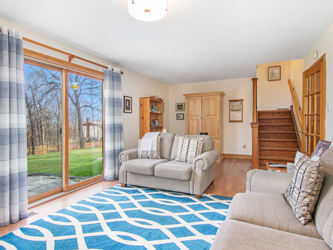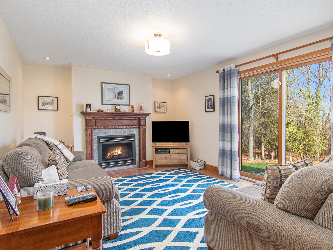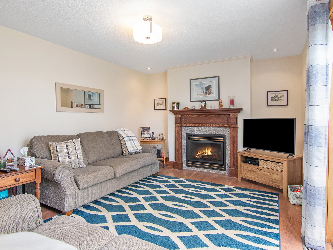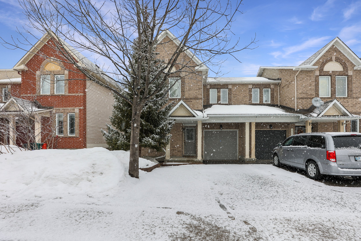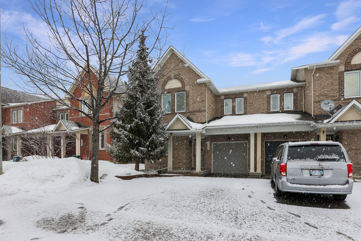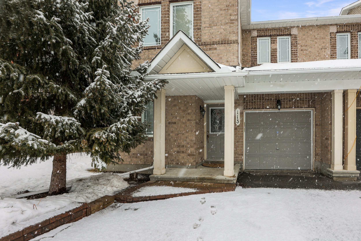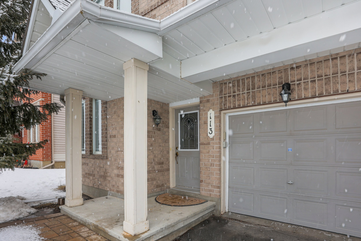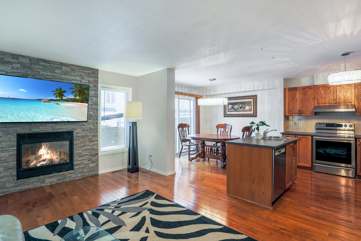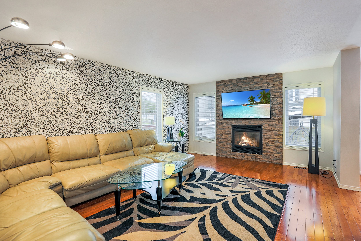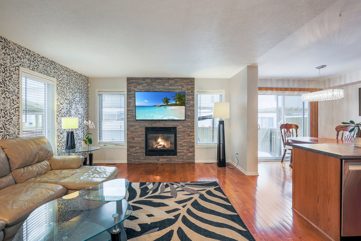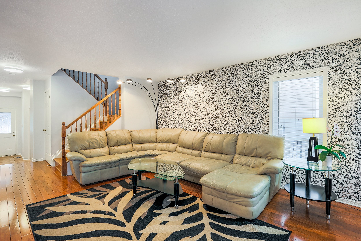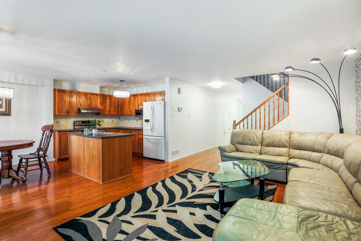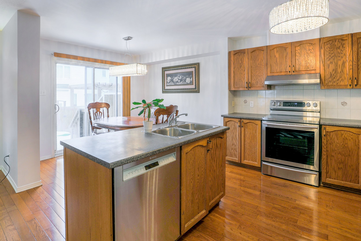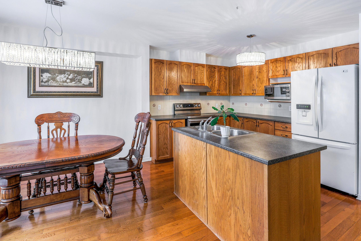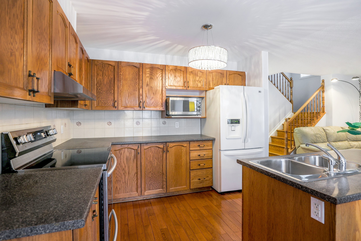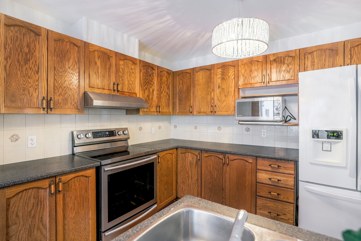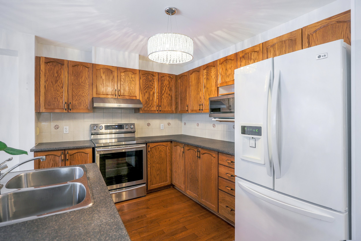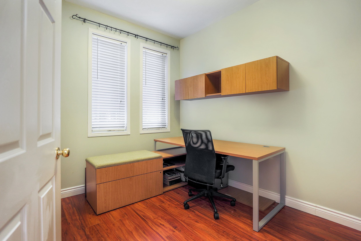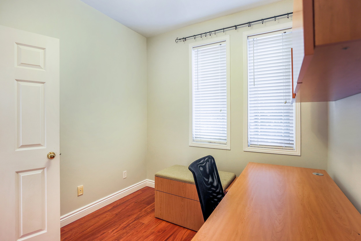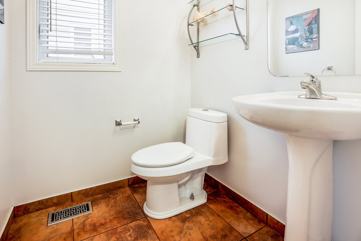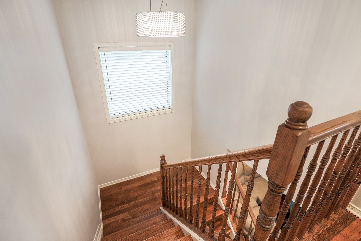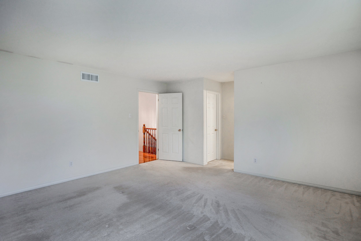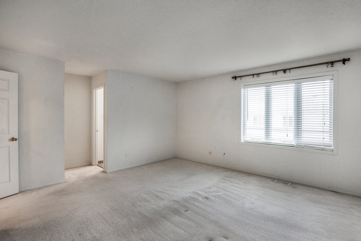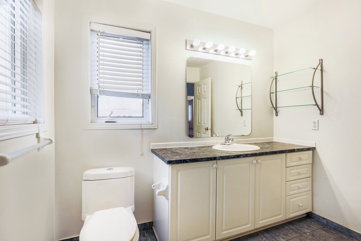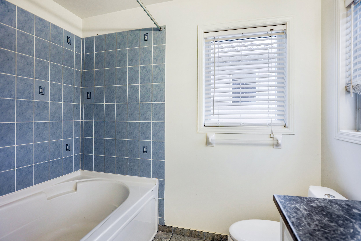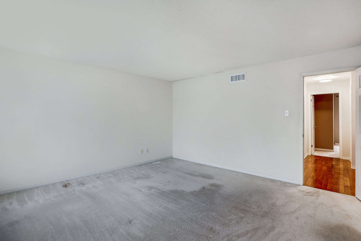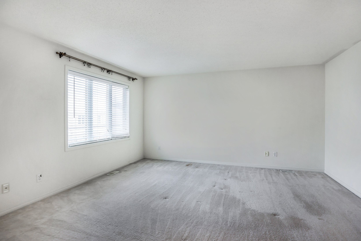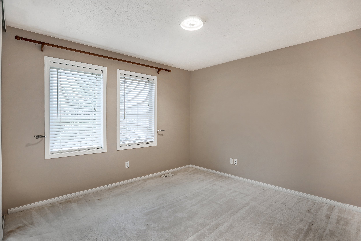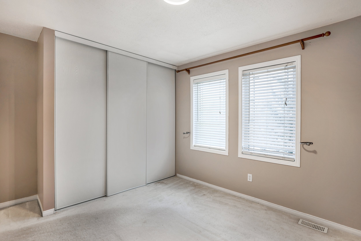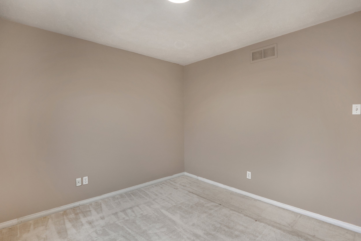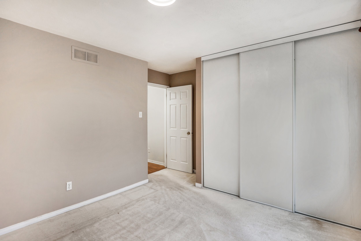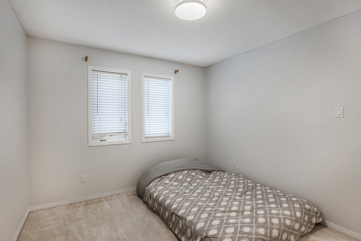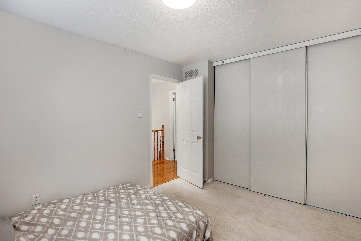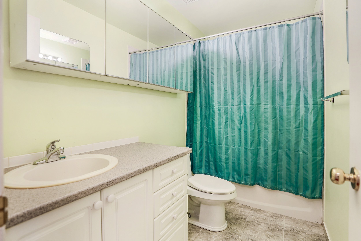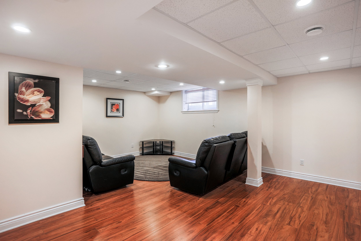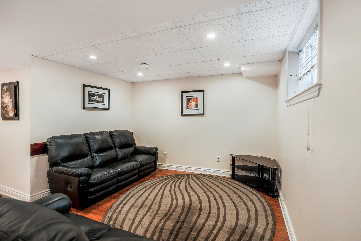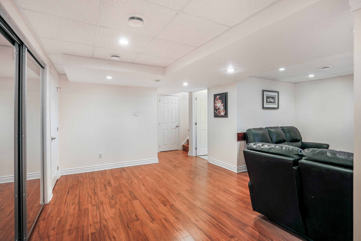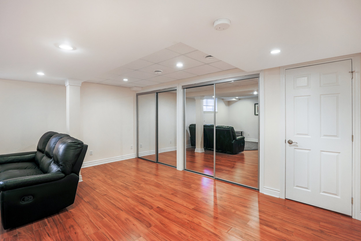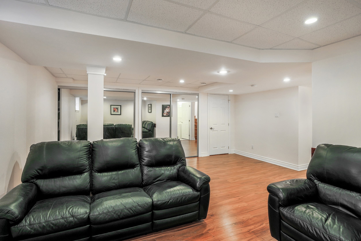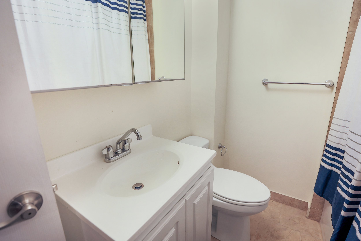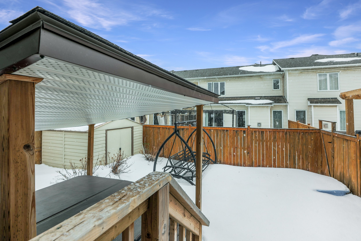For Sale - Three Bedroom Home in Gloucester
Welcome to 1208 White Rock, a meticulously maintained single-family home in the heart of Gloucester, Ottawa's charming Carson Grove neighbourhood. With 3 bedrooms, 2 bathrooms, and a single-car garage, this home offers both comfort and convenience.
As you approach, you're greeted by a small front porch, perfect for enjoying summer evenings. Stepping inside, the spacious front entryway boasts a mirrored double-door closet, leading into a well-lit living space illuminated by a large bay window. Hardwood floors flow throughout the main floor, complemented by a stone-tiled fireplace in the living room.
Adjacent to the living room is a separate dining room featuring another expansive window and hardwood flooring. Connected to this is the stylish kitchen, adorned with black and white tiling, stainless steel appliances, a gorgeous backsplash, and ample storage space in white cupboards and cabinets, including glass cabinets with exposed shelving. A convenient door from the kitchen leads out to the backyard, ideal for summer entertaining.
The main floor also features a powder room for guests' convenience. Upstairs, three carpeted bedrooms await, with the primary bedroom boasting an entire wall of closets and access to a cheater en suite bathroom with a spacious vanity and a full tub and shower combo.
Downstairs, the unfinished basement provides the perfect canvas for your customization, whether it be additional living space, storage, or a recreation room. Outside, the grassy backyard is fully fenced, offering privacy and a safe space for outdoor activities.
Location-wise, this home offers easy access to amenities and attractions, including Whiterock Park's basketball courts and play structures, the Aviation Pathway for biking or running, downtown Ottawa just 10 minutes away, St Laurent Shopping, Montfort Hospital, CSIS, Walmart, theatres, Costco, and more.
With pride of ownership evident throughout its 31 years of original ownership, this home has been freshly painted and updated with new luxury vinyl in the bathrooms, along with all door hardware being updated. Don't miss your opportunity to make this beautiful property your own.
For more information or to schedule a private showing, contact Mitch MacKenzie (salesperson at RE/MAX Hallmark Realty Group LTD.) by email Mitch@NewPurveyors.com or fill out the form below.
For Sale - 4 Bed 3 Bath in Greely
Join us for an open house this weekend on Sunday, May 5th from 2-4PM.
Welcome to 6518 Princiotta, a stunning bungalow offering a luxurious and spacious living experience in the heart of Greely. Step inside to discover a gorgeous open-concept layout, perfect for hosting gatherings or simply enjoying everyday life.
The expansive living space seamlessly integrates multiple dining, living, and entertaining areas, all flooded with natural light from the plentiful windows throughout. The centerpiece of the home is the large modern kitchen, boasting upgraded features such as light wood cabinets, stainless steel appliances, and elegant white marbled countertops. With two islands, there's ample space for enjoying your morning coffee, serving meals to guests, or entertaining with ease.
Retreat to the primary bedroom, where hardwood flooring, a sizable closet, and a spa-like ensuite bathroom await. Complete with tiled flooring, a standing glass shower, and modern fixtures, this bathroom exudes luxury. The second and third bedrooms also feature hardwood flooring and share a spacious bathroom with a full tub and shower combo, plus a large vanity offering plenty of storage.
Downstairs, the fully finished basement offers additional living space, including another bedroom and room for a kid's play area, a recreation room, or another living room. Outside, the backyard oasis awaits, complete with a privacy hedge and a sprawling in-ground swimming pool, perfect for cooling off on hot summer days or hosting poolside gatherings.
Located in the charming community of Greely, this home is surrounded by local amenities such as parks, walking trails, and lakes, offering endless opportunities for outdoor recreation and relaxation. Don't miss your chance to experience the epitome of luxury living in this beautiful property at 6518 Princiotta.
For more information or to schedule a private showing, contact Stephany Watson (salesperson at RE/MAX Hallmark Realty Group LTD.) by email Stephany@NewPurveyors.com or fill out the form below.
For Sale - 7 Bedroom Custom Build in Hammond
Welcome to 209 Des Violettes in Hammond, Ontario – where modern luxury meets bespoke design. This newly custom-built home boasts a stunning farmhouse exterior, complete with a three-car garage, wraparound porch, and a spacious back porch, all surrounded by expansive grounds.
As you step through the main entrance adorned with porcelain tiles, you are greeted by a vast living area featuring vaulted ceilings and a two-sided fireplace that elegantly divides the space. Every detail is meticulously crafted, from the custom cultured stone to the wood shelving, and the almost floor-to-ceiling windows that surround the living area, allowing natural light to flood the space.
The kitchen is a masterpiece of modern functionality, with quartz countertops, a spacious island featuring an eat-up section for quick breakfasts, and an L-shaped layout providing ample storage in all-white cabinets and cupboards. The white subway tile backsplash complements the sleek design, while state-of-the-art stainless steel appliances add a touch of sophistication. A convenient walk-in pantry completes the kitchen's ensemble.
Two well-appointed bedrooms, each with generous windows, flank the living room. The main floor and en suite bathrooms showcase contemporary design, with the en suite featuring a large cube glass shower and a luxurious soaker tub.
Ascend to the loft upstairs, a versatile space that can be transformed into a home office, play area, and features two additional bedrooms. The loft overlooks the main floor, creating a sense of openness and connection throughout the home.
The spacious laundry room on the main floor is a practical blend of style and functionality, featuring honeycomb tiling, ample storage, a laundry sink, and a large window that bathes the room in natural light.
Venture into the basement, where three more bedrooms await, adorned with vinyl flooring and complemented by another bathroom featuring a spacious tub/shower combo and honeycomb tile flooring. The basement also boasts a fantastic rec room – a second entertaining space complete with a fireplace and a full wet bar, including a fridge and sink.
Whether you're entertaining guests in the basement, enjoying a quiet moment in the loft, or savouring the fresh air on the porch, 209 Des Violettes is a modern haven designed for luxurious living and entertaining. Don't miss the opportunity to make this extraordinary property your home.
For more information or to schedule a private showing, contact Stephany Watson (salesperson at RE/MAX Hallmark Realty Group LDT.) by email at Stephany@NewPurveyors.com. or fill out the form below.
For Sale - 4 Bedroom Home and Income Generating Apartment
Welcome to 356-360 Levis Avenue, an exceptional property offering a unique blend of space, functionality, and income potential. Situated on a large lot, this residence features two independent structures that cater to a variety of needs and lifestyles.
The main house, a charming bungalow filled with character, welcomes you with a spacious living room at the front entrance, setting the tone for the comfort and warmth found throughout. The open-concept kitchen boasts white cabinets and unique countertops, providing both style and practicality. Hardwood flooring extends from the dining area, where a dazzling chandelier hangs, connecting seamlessly to the kitchen. Two bedrooms are on the main floor, complemented by a spacious bathroom featuring a massive soaker tub, standing shower, and a unique design, including mirrored walls and beautiful tiling.
Downstairs is a finished basement with continued hardwood flooring. Here, you'll discover two additional bedrooms, a well-appointed bathroom, a convenient laundry room, a workshop, an additional family room, and ample storage space.
The second structure on the property is a true gem, boasting a large three-bay garage below and a four-bedroom apartment above. The apartment exudes comfort with its spacious windows, hardwood flooring, and generous closet space in each bedroom. The U-shaped kitchen features white appliances, laminate countertops, and plenty of cabinets, with a pass-through window to the dining area. In-unit laundry adds to the convenience.
Step outside to a large rooftop deck, a perfect haven for enjoying summer evenings and taking in the surrounding views. 356-360 Levis Avenue is located in Vanier South, with its proximity to downtown, shopping, and transportation, and plenty of parks and walking trails. A short walk will bring you to the Rideau River and all the trails along it! This property is not only a comfortable residence but also a great income-generating opportunity. Whether you're looking for a spacious family home or an investment property with dual income streams, this offering is a rare find that combines style, functionality, and potential.
For more information or to schedule a private showing, contact Meagan Milloy (salesperson at RE/MAX Hallmark Realty Group LDT.) by email at Meagan@NewPurveyors.com. or fill out the form below.
For Sale - Three Bed + Den Country Home in Braeside
Welcome to 4 Rockwood Drive, a gorgeous rural property in Braeside with 3 bedrooms, 3 bathrooms, a den, and plenty of new upgrades.
Located on a massive grassy lot with ample space on each side of the property, this home is perfect for enjoying the outdoors, entertaining friends and family, and for pets or young children to play and explore.
On the outside, this home has a gorgeous mix of red brick and sage green painted cedar siding, a large front porch, and a 2-car garage and driveway that together allow parking for up to 7 cars.
Inside, 4 Rockwood features gorgeous high-vaulted ceilings with wood beams, and plenty of space to entertain guests or relax as a family. The front entryway features tiled flooring and a large entryway closet for coats and boots. The family room features a gas fireplace and plenty of natural light from glass sliding doors that look out over the backyard. The formal dining room and living area feature large windows on either side filling the space with natural light. Vaulted ceilings make the space feel open, airy, and grand. A second set of sliding glass doors leads out onto the raised patio, perfect for extending your dinner parties into the outdoors during summer nights.
The kitchen features stainless steel appliances, granite countertops, and plenty of cabinets and cupboard space. Tall ceilings open the space further, and large windows bring natural light in and look out over the yard.
The primary bedroom features a spacious built-in closet and plenty of windows with gorgeous views of the property’s greenery. The second, third, and fourth bedrooms have large windows and engineered hardwood flooring.
This home also features a full laundry/mud room with tiled floors for easy cleaning and plenty of storage for winter items, laundry accessories, and shoes.
In the backyard, enjoy half an acre of green space for entertaining guests or enjoying the outdoors. The entire space is lined with trees for added privacy.
This amazing home is located steps from Braeside Beach on the Ottawa River, as well as plenty of walking and biking trails. Braeside is a gorgeous, family-oriented community with plenty of events, programs, parks, and beaches.
4 Rockwood Drive has a newly updated roof, windows, kitchen, flooring, bathrooms, furnace, air conditioner, hot water tank, and well pump.
The home also features an unfinished basement that could be converted into more living space.
This home is available for $725,000.
For more information or to schedule a private showing, contact Mitch MacKenzie (salesperson at RE/MAX Hallmark Realty Group LDT.) by email Mitch@NewPurveyors.com. or fill out the form below.
Sold - Three Bedroom Semi-Detached in Barrhaven
Welcome to 113 Shady Grove, an amazing 3 bed 4 bath home in Chapman Mills.
This home is an end-unit townhome with the Minto Helmsley floor plan, and has beige brick complemented by a light blue garage and front door. Landscaping has been completed at the front of the home to allow additional parking.
Through the front entrance, you will pass a great home office and powder room as you head into the main living area. This open area has a corner kitchen with a matching island and plenty of natural light through the glass doors that look onto the backyard and porch.
The kitchen has deep double sinks, laminate countertops, and plenty of counter and cabinet space. Past a half-wall is the living room, equipped with tall windows and a stone accent wall that features a gas fireplace. The whole area connects to be a perfect living space for entertaining, with great flow between the kitchen, dining, and living areas which features beautiful hardwood flowing throughout.
Up the stairs, see the 3 spacious, carpeted bedrooms. Each is accompanied by a large closet, good-sized windows, and neutral walls. The primary bedroom has a large 4 piece en-suite bathroom with plenty of counter space and a large soaker tub, as well as a large walk-in closet. The secondary bedrooms share another 4 piece bathroom.
Downstairs, the basement is set up to be the perfect rec room or secondary entertaining space. With ample storage behind mirrored closet doors, bright, high quality laminate flooring, and pot lights in the ceiling, the space is set perfectly for family nights in or fun with friends. It has a full bathroom and a secondary storage room with the home’s washer and dryer.
Back through the sliding doors in the kitchen/dining area is the backyard, fully fenced in, which includes an 8 person hot tub and large shed. There is a large deck space for entertaining that also reduces the need for yard work!
This home is set right in the middle of Barrhaven, close to shopping, schools, and fun. It sits right near the Rideau River, and plenty of parks and hiking trails alongside it. It is just a short car ride from Barrhaven Town Centre.
This home is availabe on MLS for $600,000. Closing date TBD.
Offers are being presented on Tuesday, March 15th at 3:00pm. Seller reserves the right to review and may accept pre-emptive offers.
For more information or to schedule a private showing, contact Mitch MacKenzie (salesperson at RE/MAX Hallmark Realty Group LTD.) by email Mitch@NewPurveyors.com or fill out the form below.










































































































































