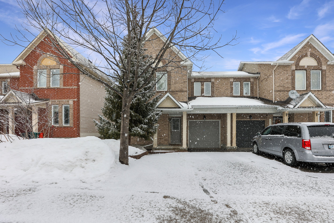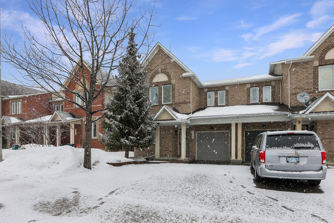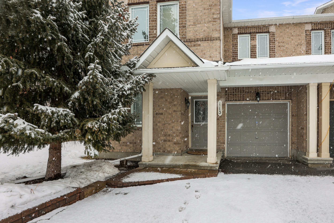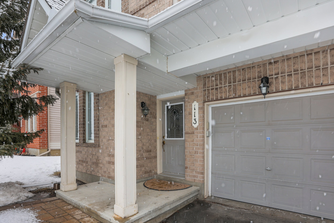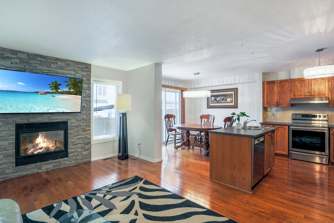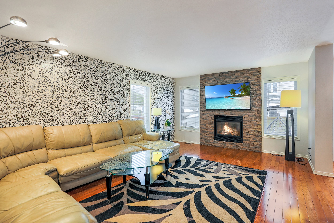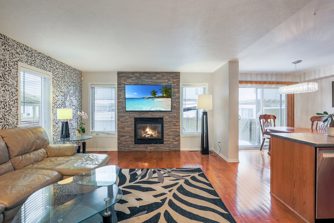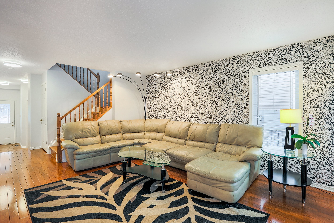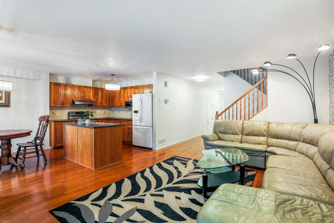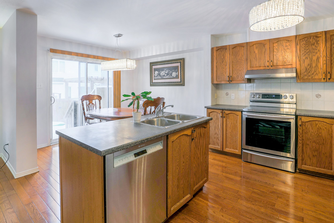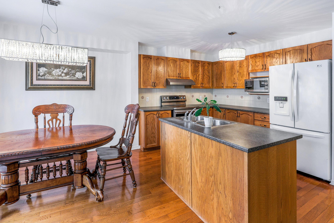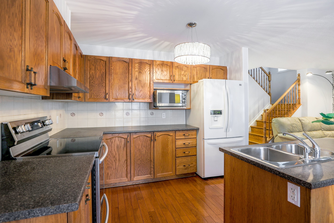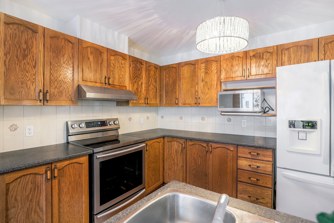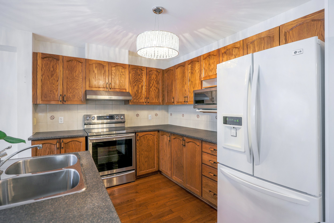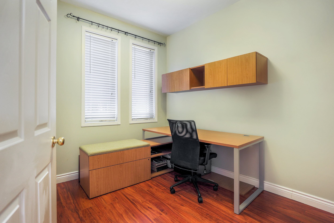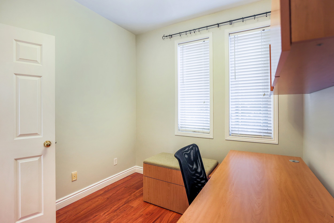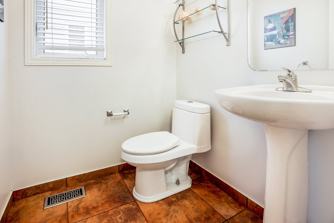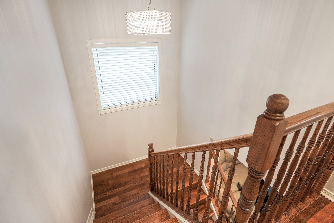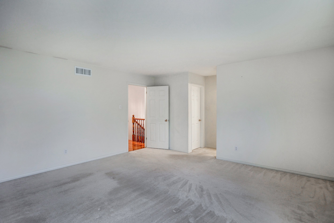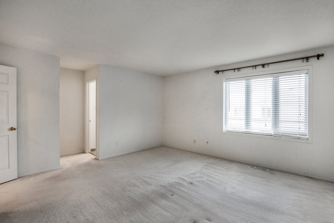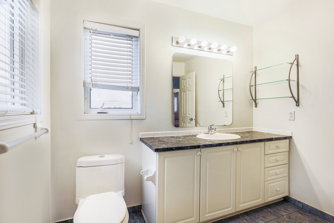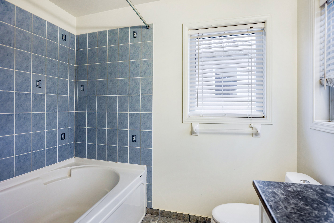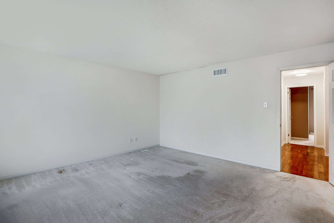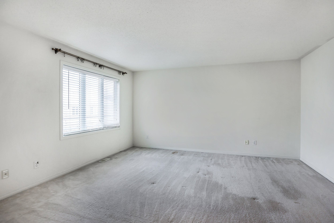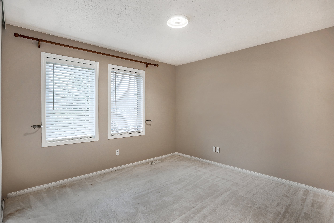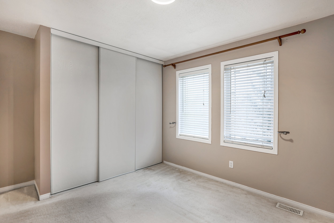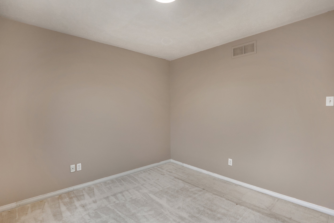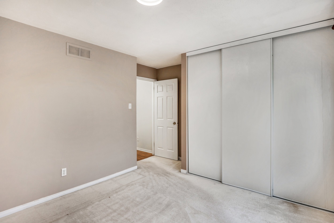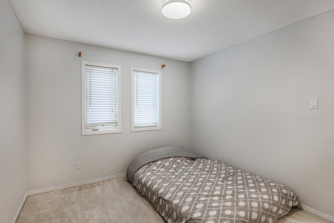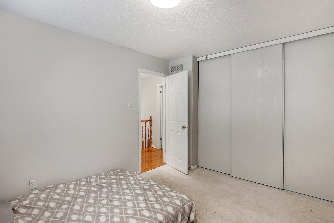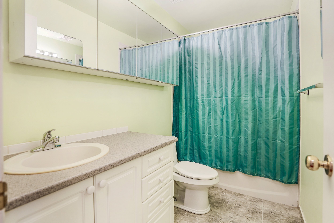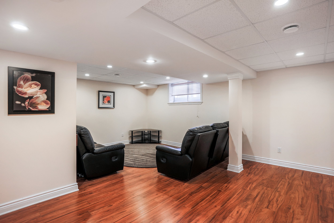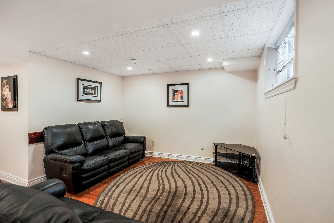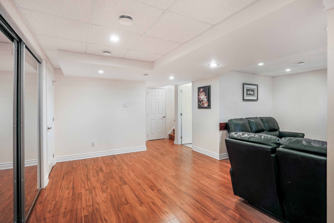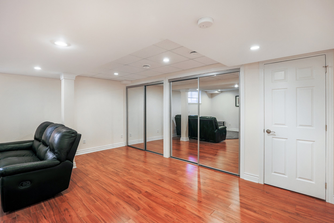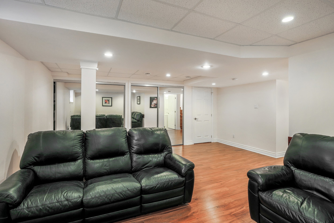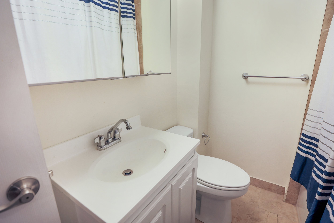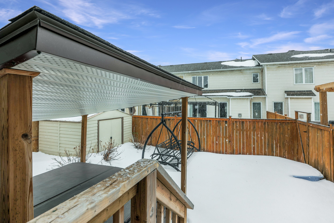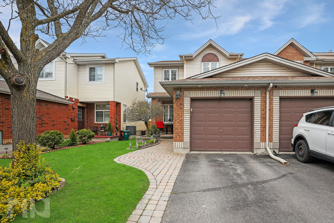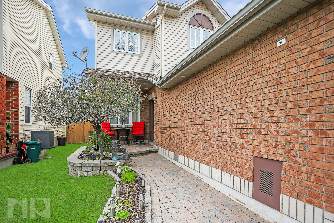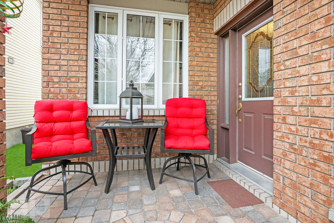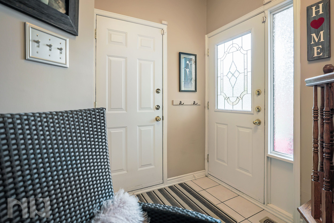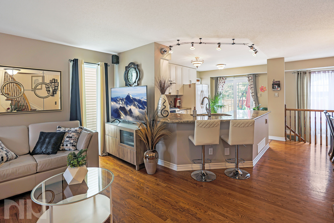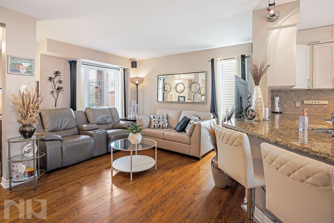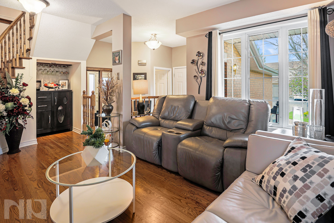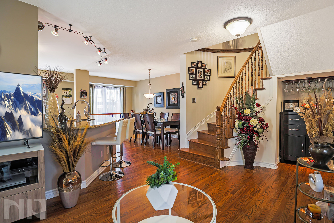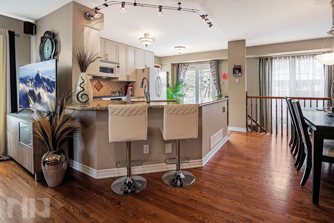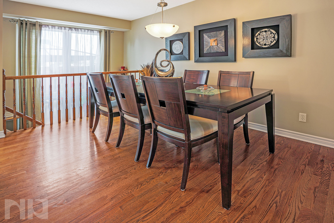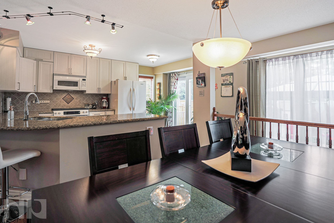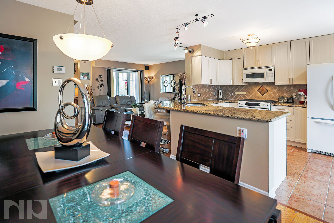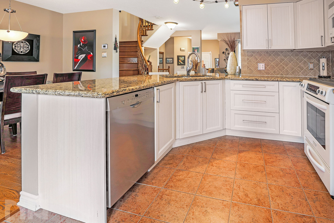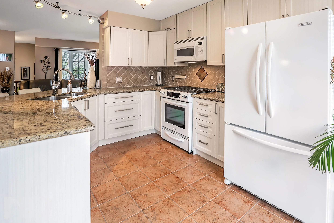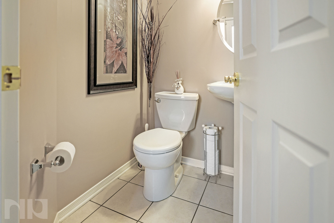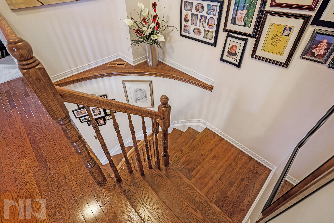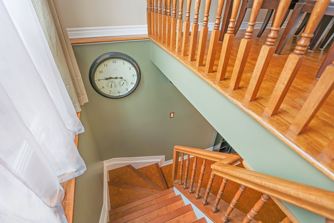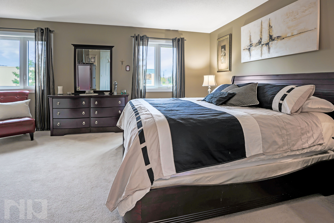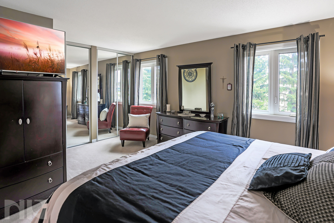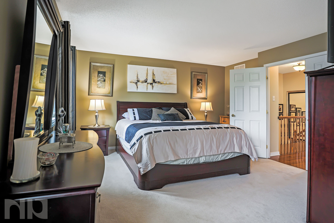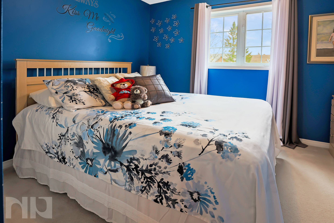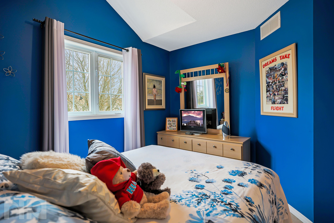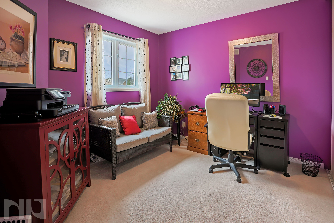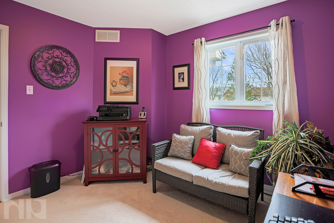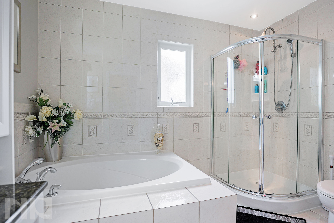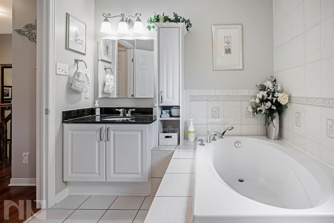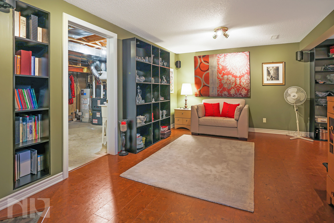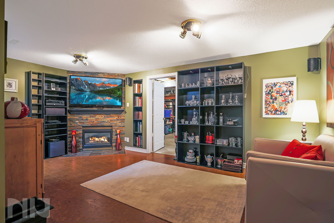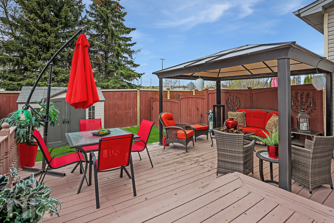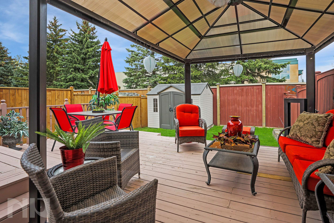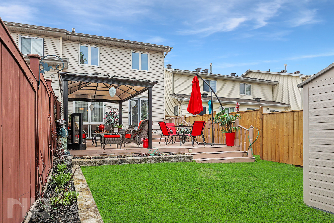Sold - Three Bedroom Semi-Detached in Barrhaven
Welcome to 113 Shady Grove, an amazing 3 bed 4 bath home in Chapman Mills.
This home is an end-unit townhome with the Minto Helmsley floor plan, and has beige brick complemented by a light blue garage and front door. Landscaping has been completed at the front of the home to allow additional parking.
Through the front entrance, you will pass a great home office and powder room as you head into the main living area. This open area has a corner kitchen with a matching island and plenty of natural light through the glass doors that look onto the backyard and porch.
The kitchen has deep double sinks, laminate countertops, and plenty of counter and cabinet space. Past a half-wall is the living room, equipped with tall windows and a stone accent wall that features a gas fireplace. The whole area connects to be a perfect living space for entertaining, with great flow between the kitchen, dining, and living areas which features beautiful hardwood flowing throughout.
Up the stairs, see the 3 spacious, carpeted bedrooms. Each is accompanied by a large closet, good-sized windows, and neutral walls. The primary bedroom has a large 4 piece en-suite bathroom with plenty of counter space and a large soaker tub, as well as a large walk-in closet. The secondary bedrooms share another 4 piece bathroom.
Downstairs, the basement is set up to be the perfect rec room or secondary entertaining space. With ample storage behind mirrored closet doors, bright, high quality laminate flooring, and pot lights in the ceiling, the space is set perfectly for family nights in or fun with friends. It has a full bathroom and a secondary storage room with the home’s washer and dryer.
Back through the sliding doors in the kitchen/dining area is the backyard, fully fenced in, which includes an 8 person hot tub and large shed. There is a large deck space for entertaining that also reduces the need for yard work!
This home is set right in the middle of Barrhaven, close to shopping, schools, and fun. It sits right near the Rideau River, and plenty of parks and hiking trails alongside it. It is just a short car ride from Barrhaven Town Centre.
This home is availabe on MLS for $600,000. Closing date TBD.
Offers are being presented on Tuesday, March 15th at 3:00pm. Seller reserves the right to review and may accept pre-emptive offers.
For more information or to schedule a private showing, contact Mitch MacKenzie (salesperson at RE/MAX Hallmark Realty Group LTD.) by email Mitch@NewPurveyors.com or fill out the form below.
Sold - 3 Bedroom Freehold End-Unit In Glencairn
It all begins with an idea.
Welcome to 75 Kincardine! This stunning open concept 3 bed, 2 bath FREEHOLD END-UNIT townhome is perfect for any sized family. The main level features a tiled foyer, leading into gleaming hardwood flooring, with a spacious living and dining area. The open concept kitchen has lots of cabinet space with soft-close features, updated appliances (2019), tiled backsplash, and an extended granite kitchen counter that is perfect as an eat-up breakfast bar or workspace. The second level features the 3 spacious bedrooms including the primary with an oversized closet. The lower-level family room is perfect for cozying up in front of the gas fireplace for movie night. Natural gas BBQ hookup in the backyard for those Sunday cookouts! Roof (2015), Furnace & A/C (2019), Windows all around (2013), Patio doors (2012), Kitchen (2016), Garage door opener (2018).
Listed on the Multiple Listing Service for $499,900. The Closing date is flexible. No conveyance of any offers prior to 11am on May 12th, 2021.
For more information, or to schedule a private showing, contact Husnain Ali (salesperson with RE/MAX Hallmark Realty Group Ltd.) by Husnain@newpurveyors.com or using the form below.



