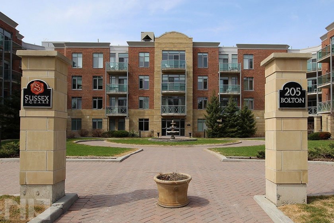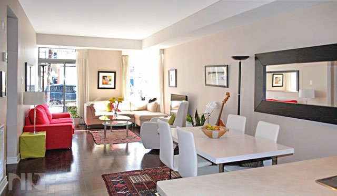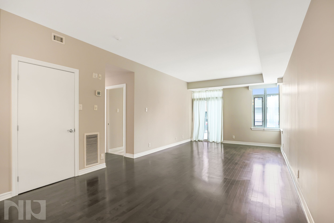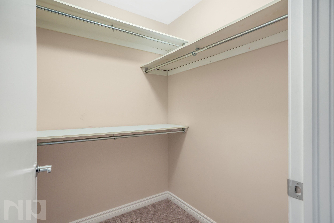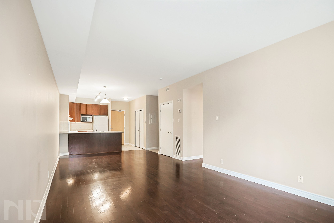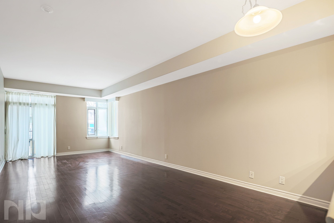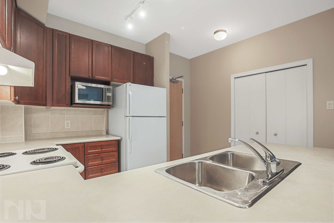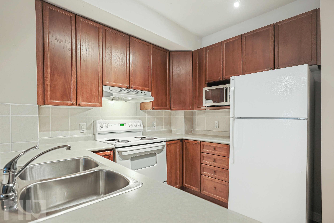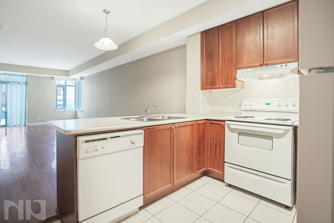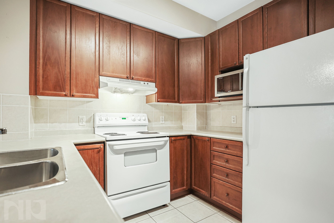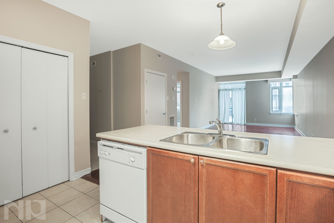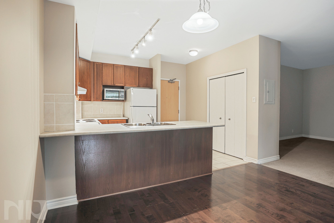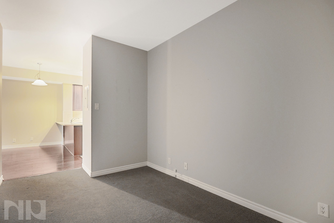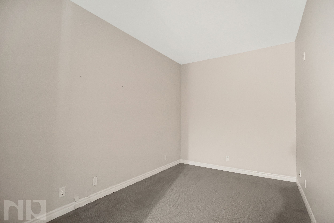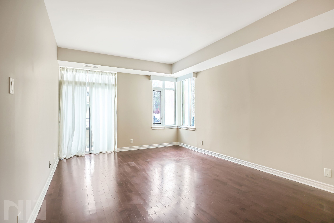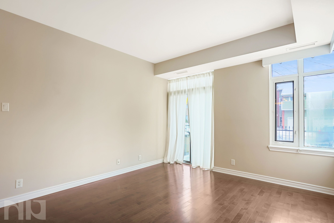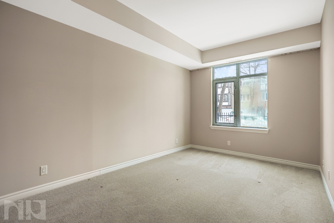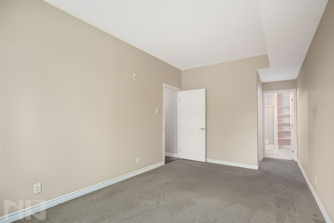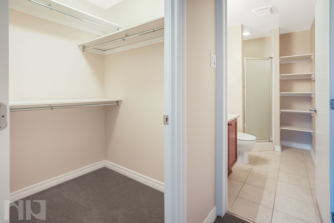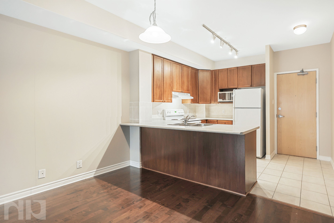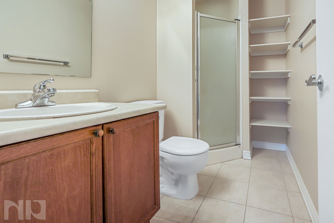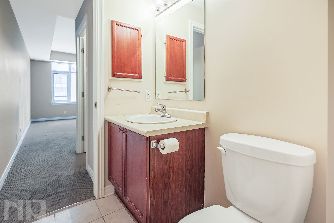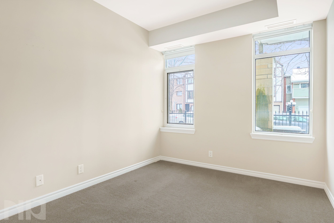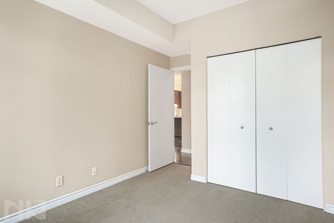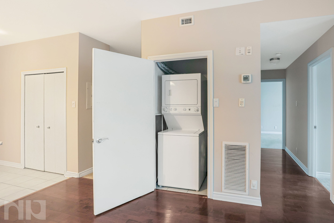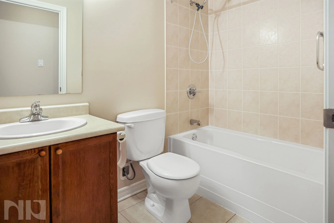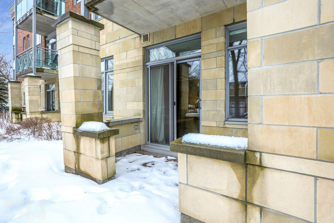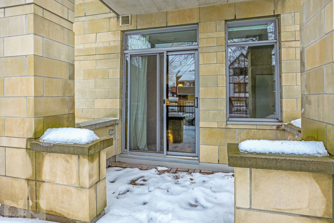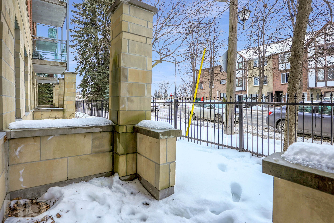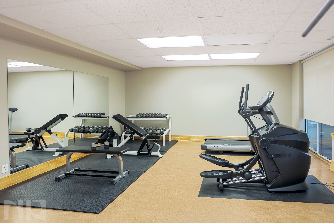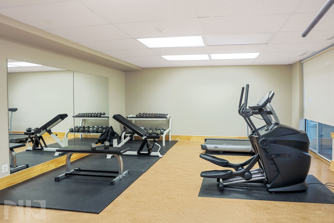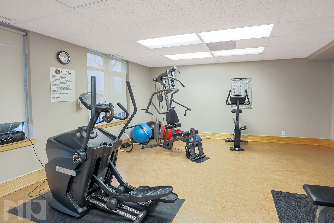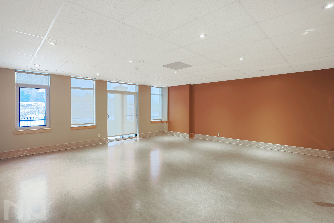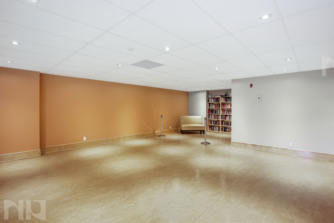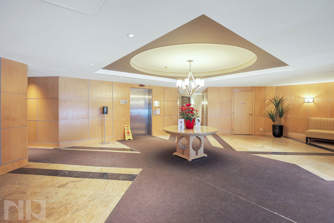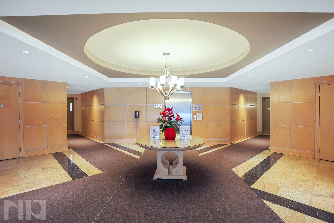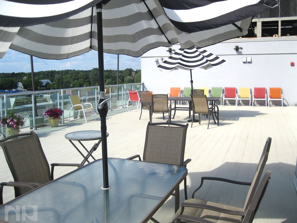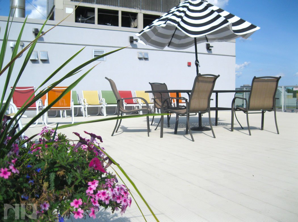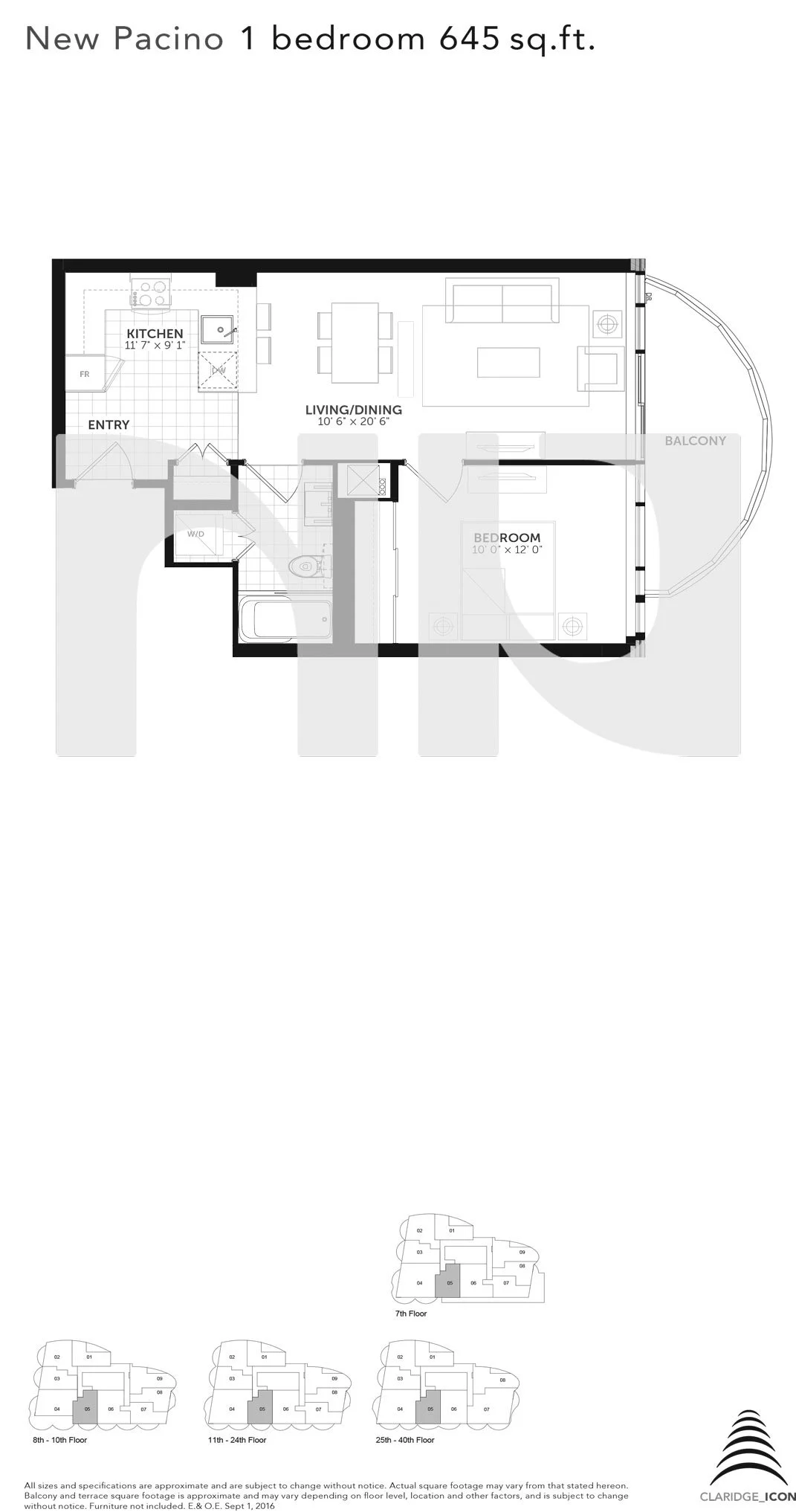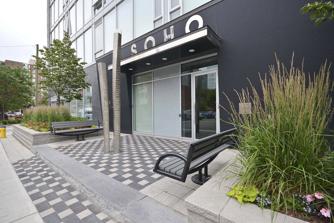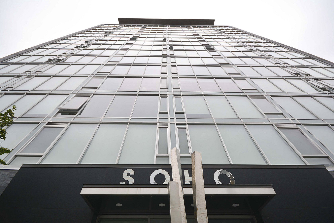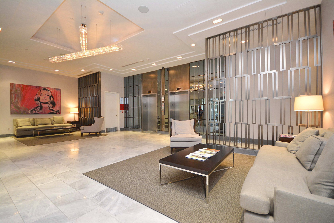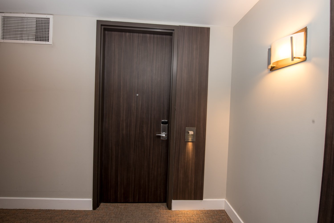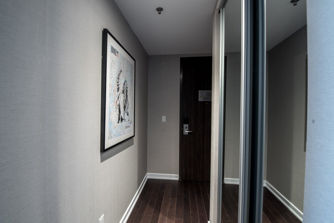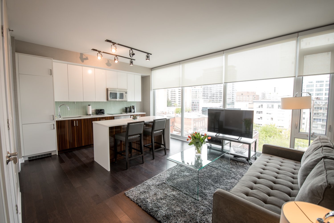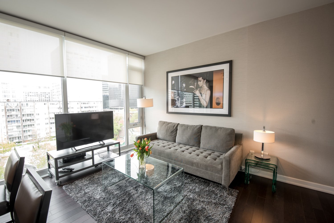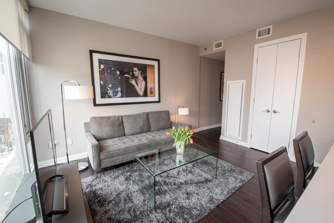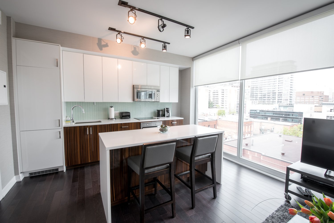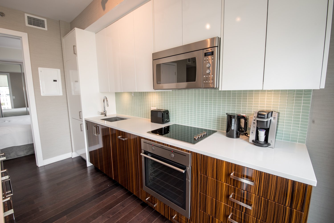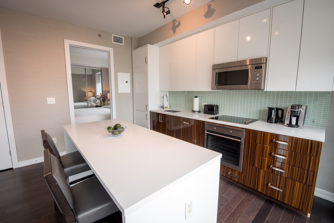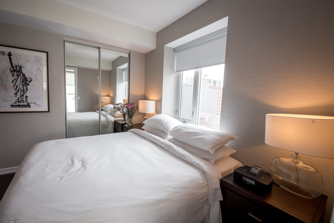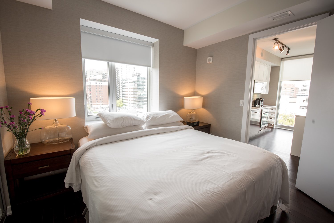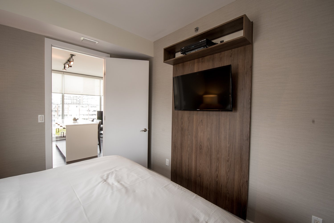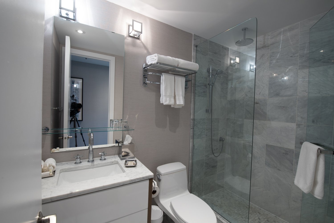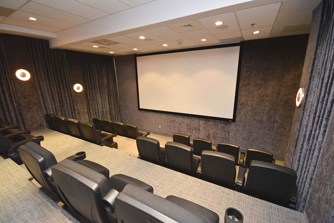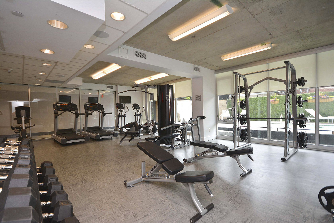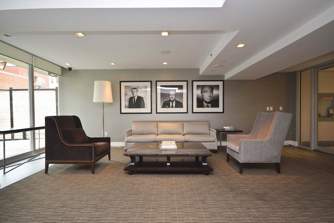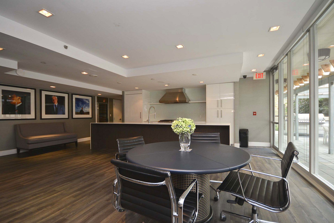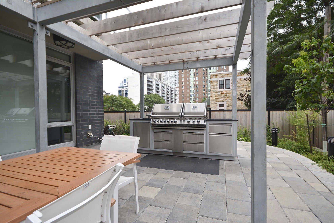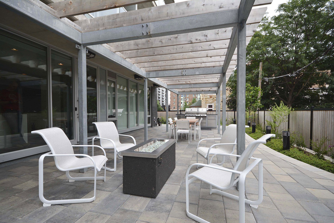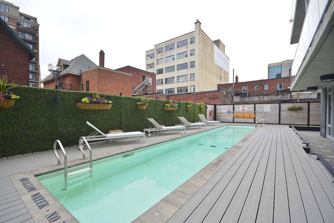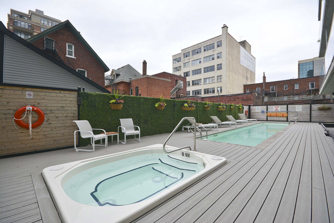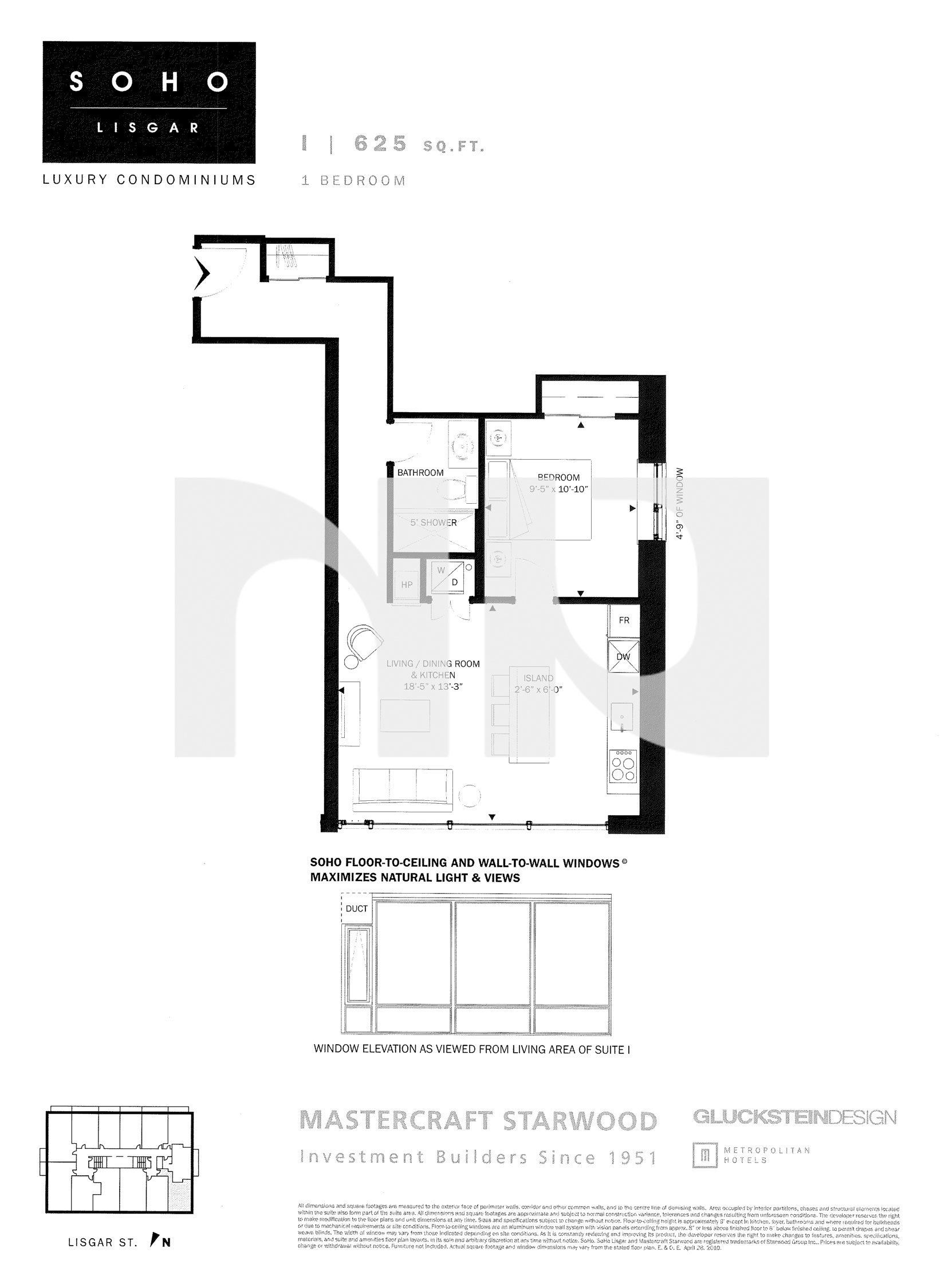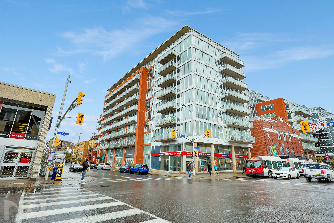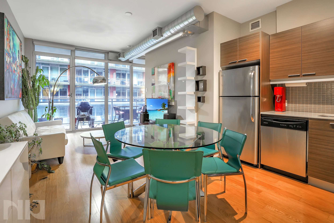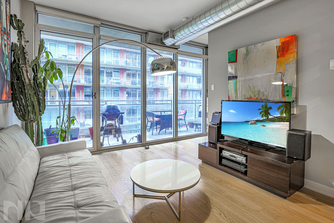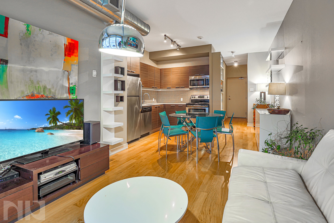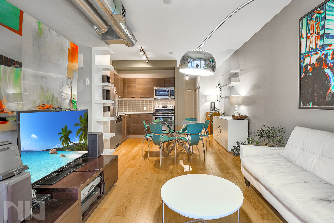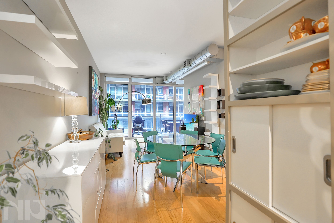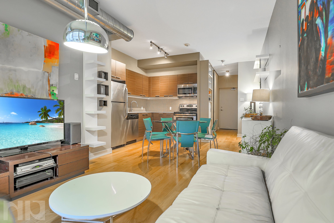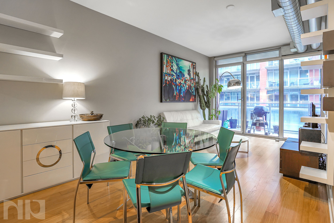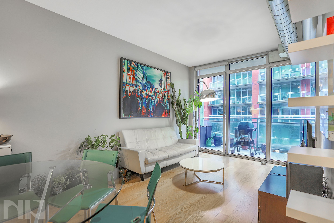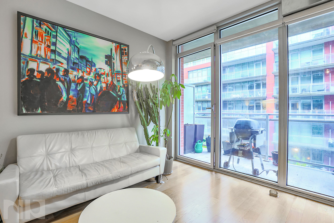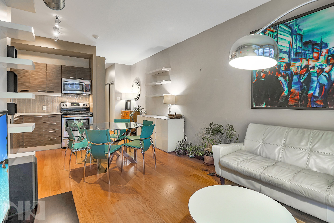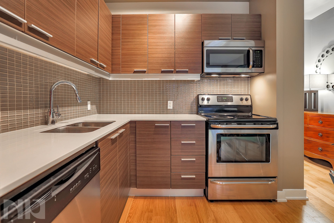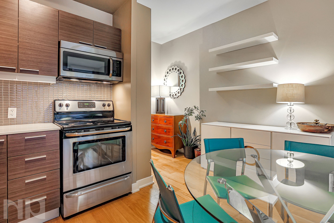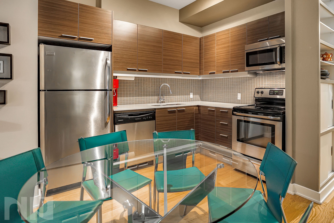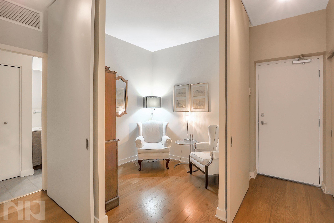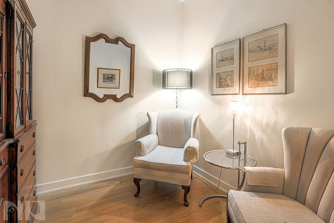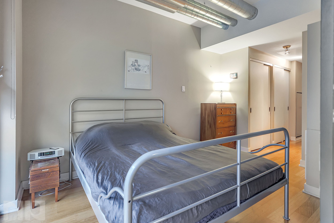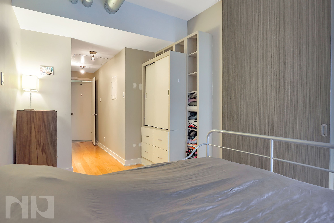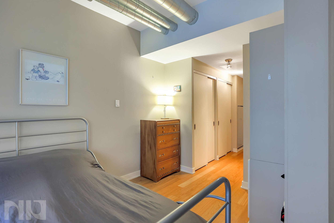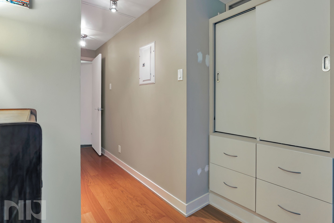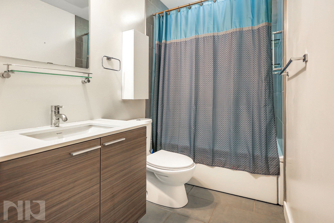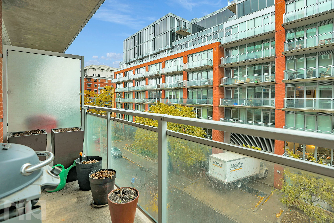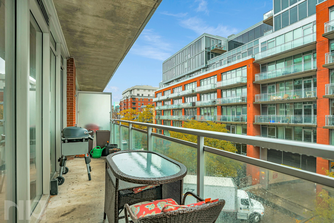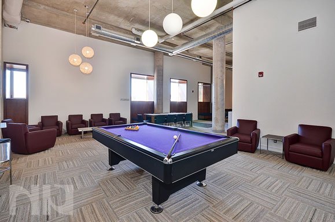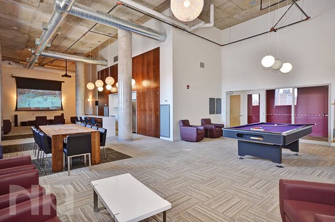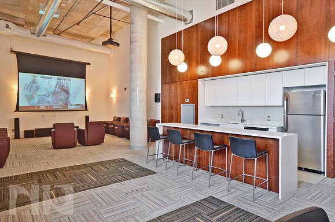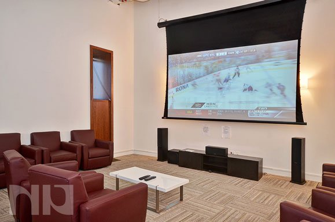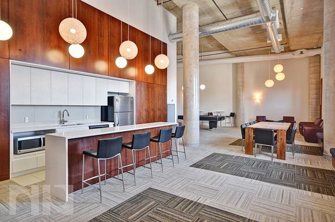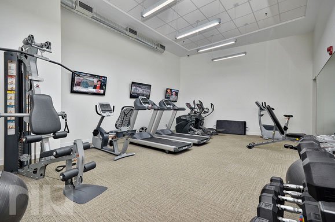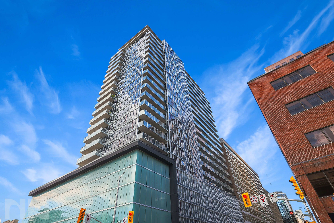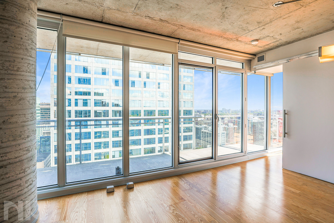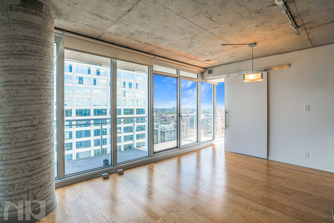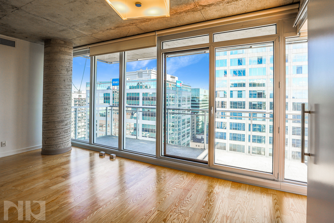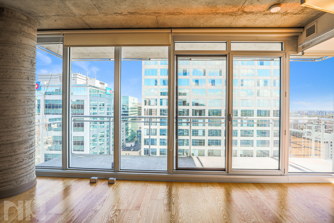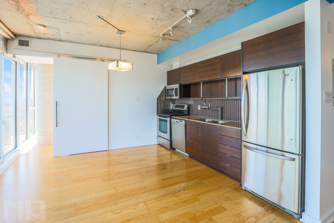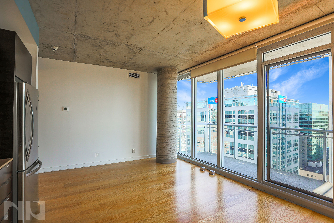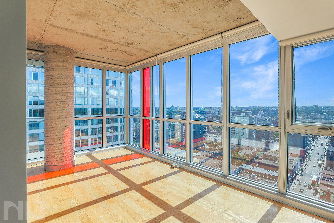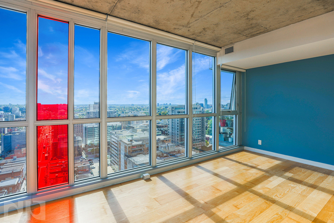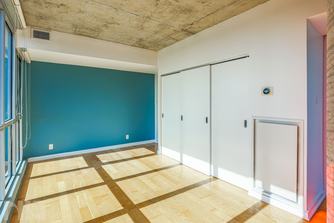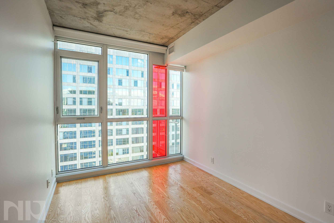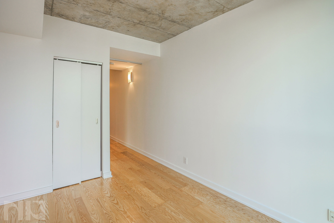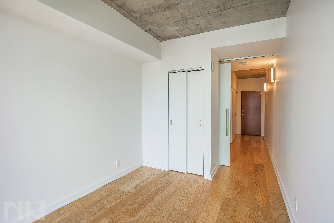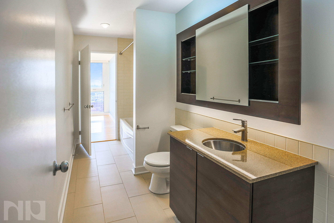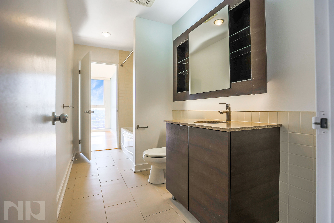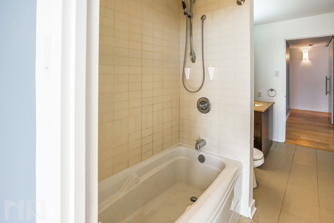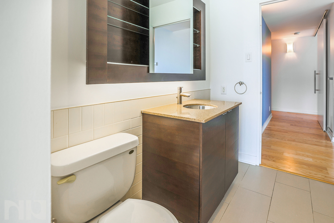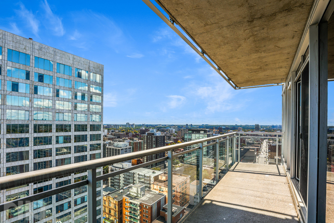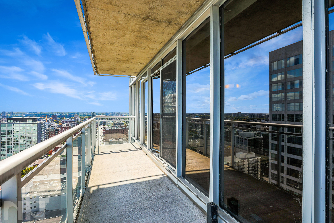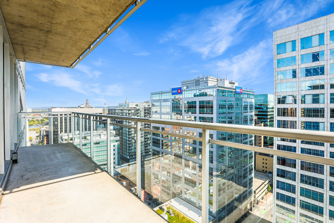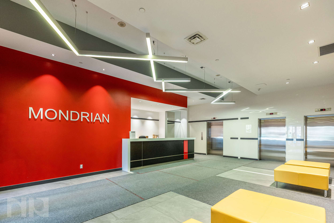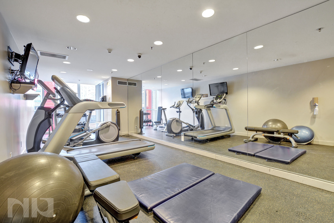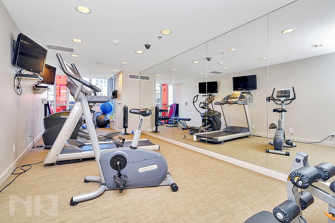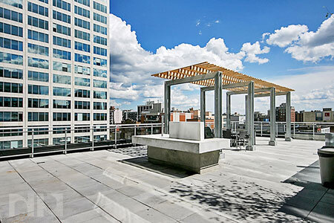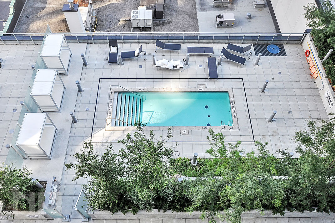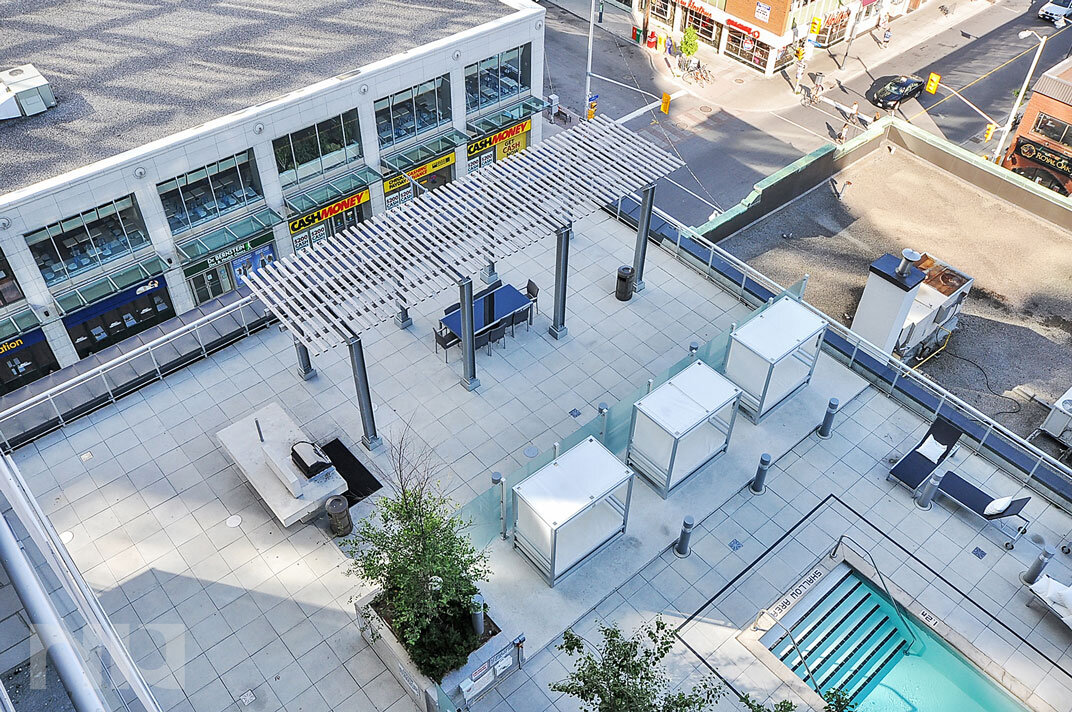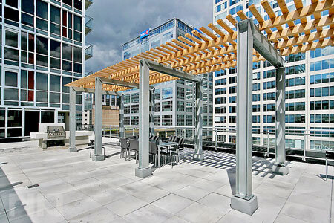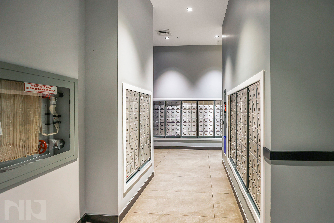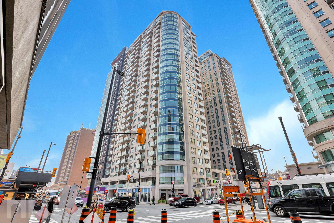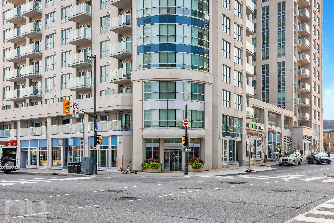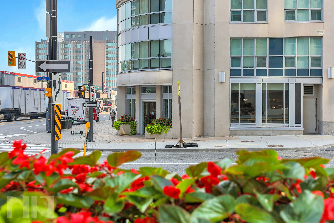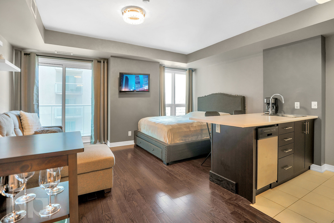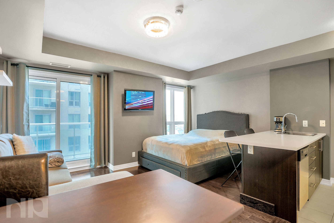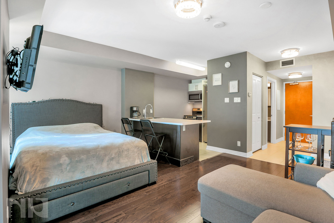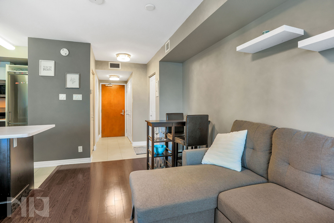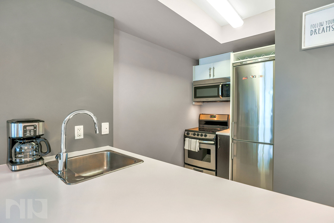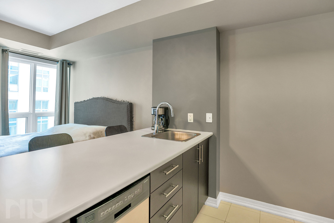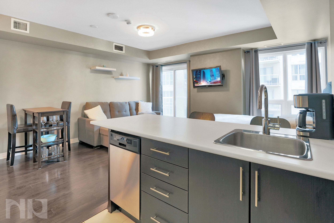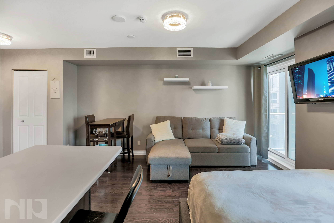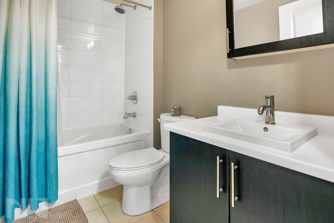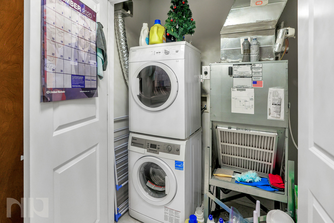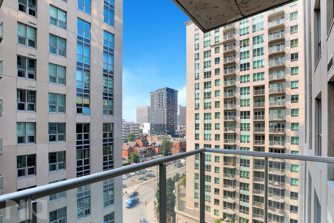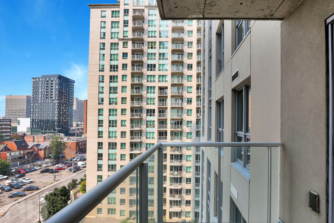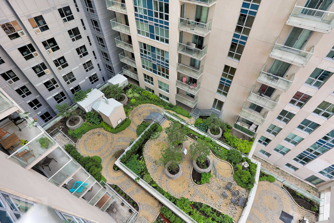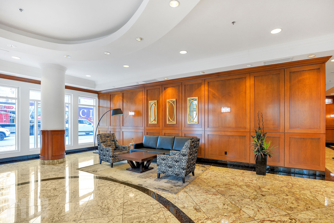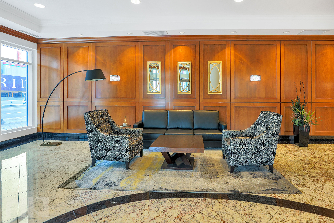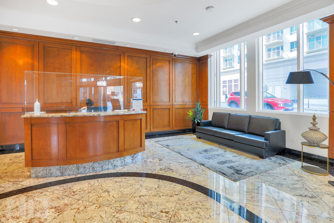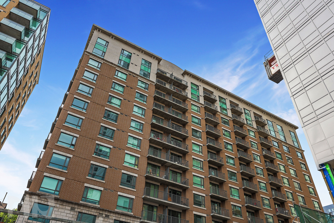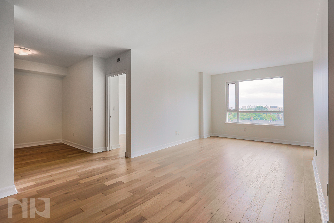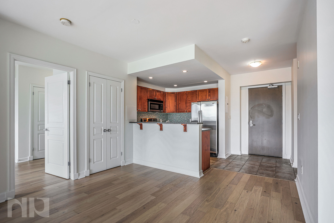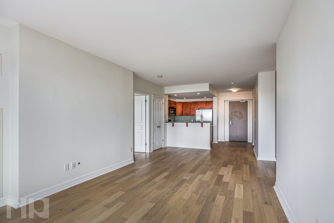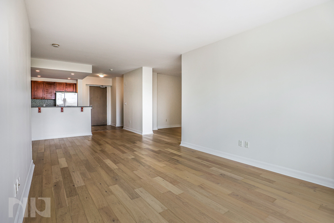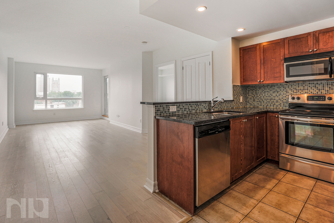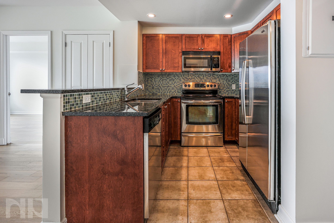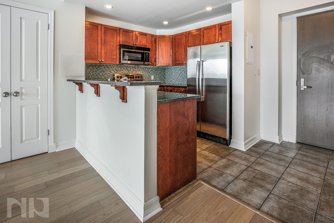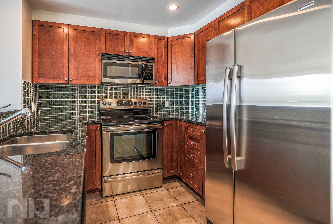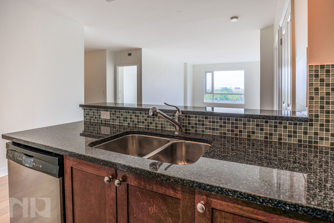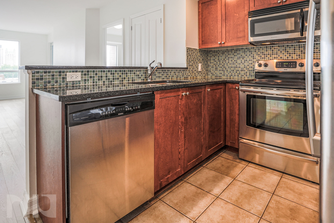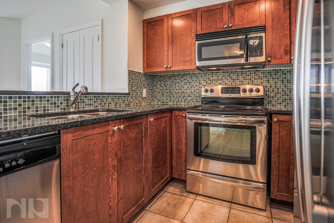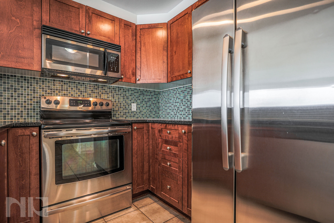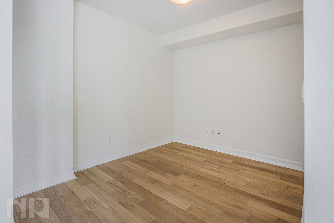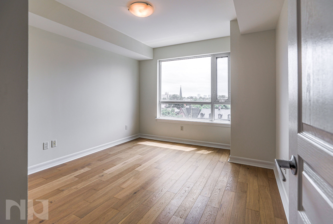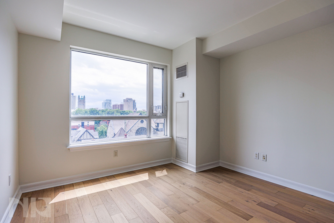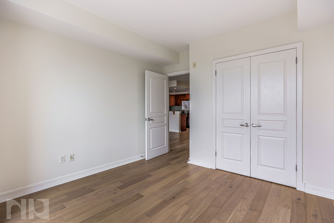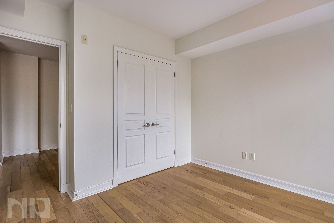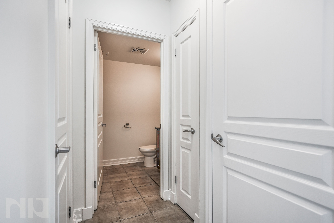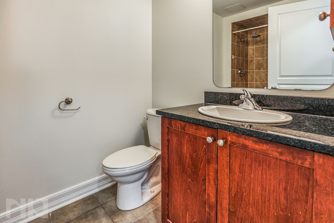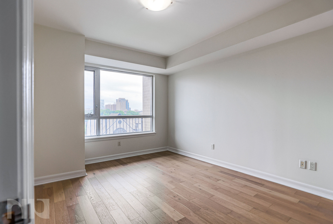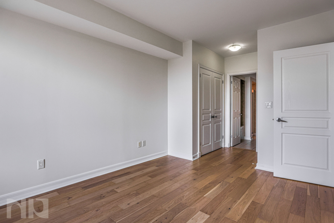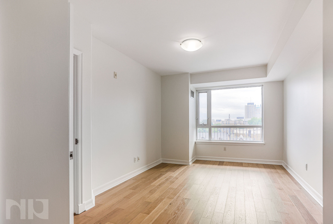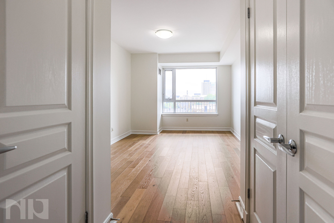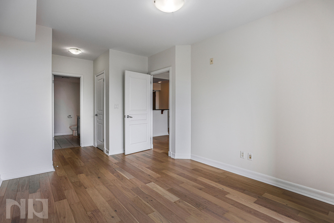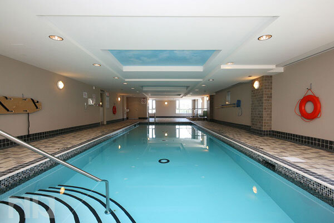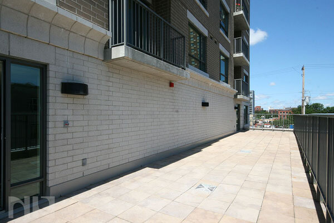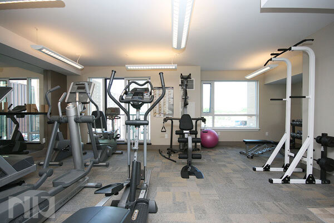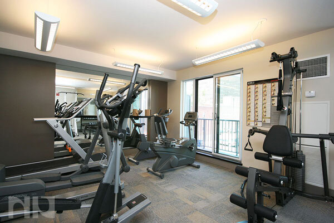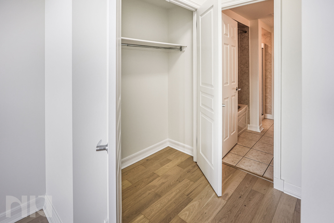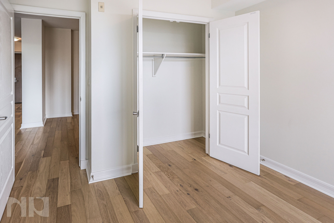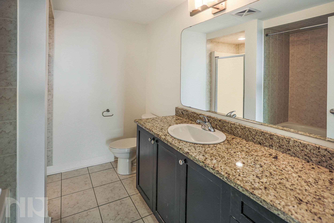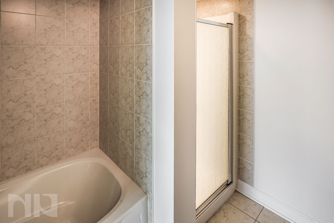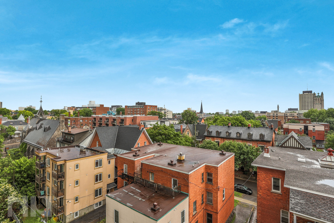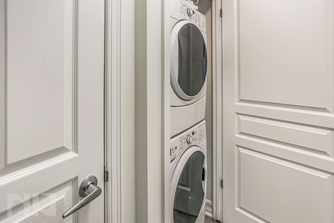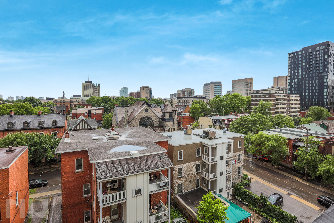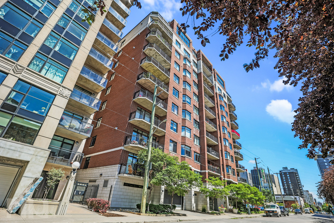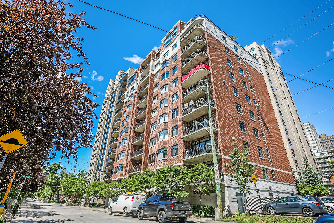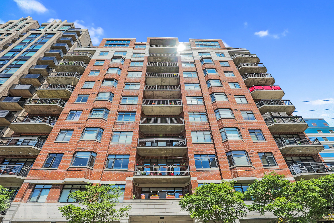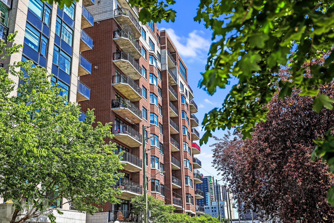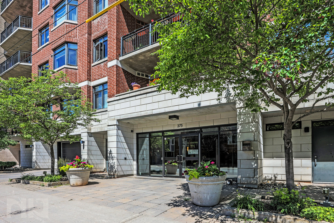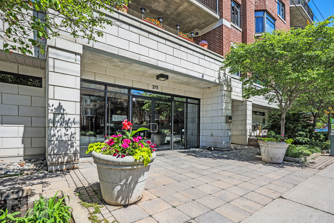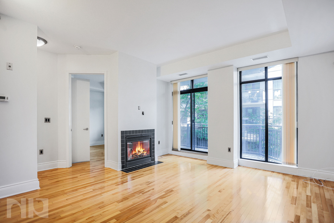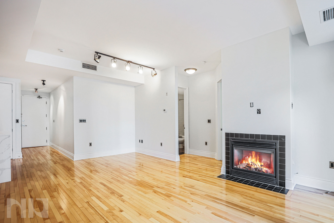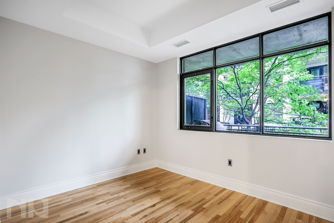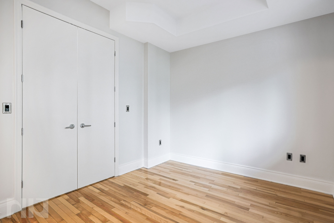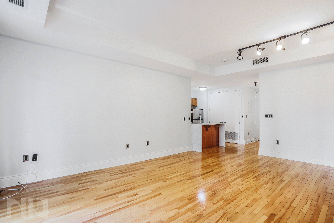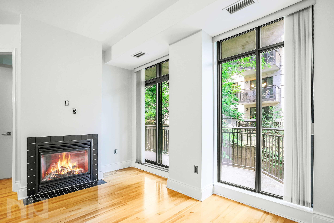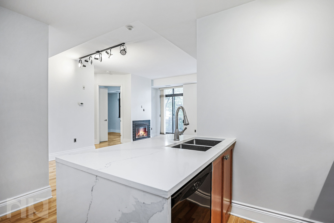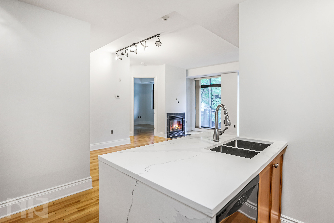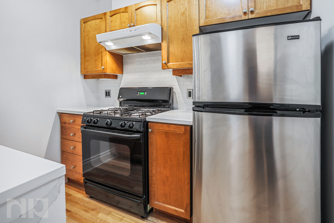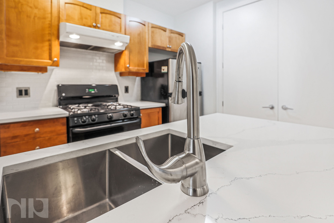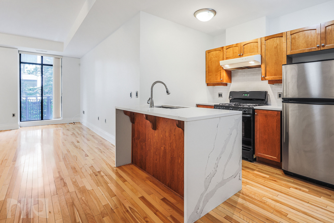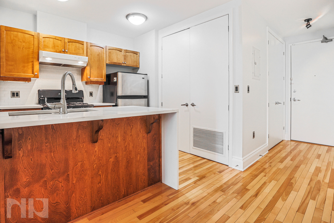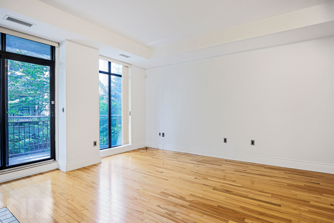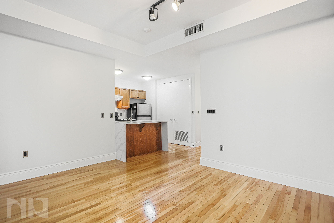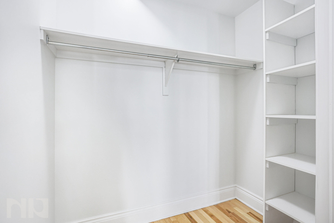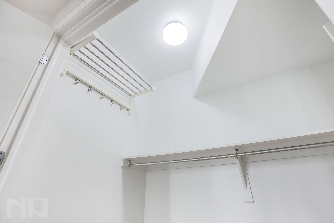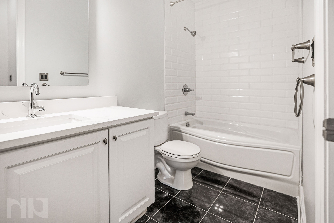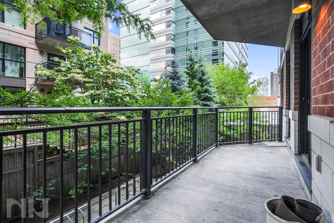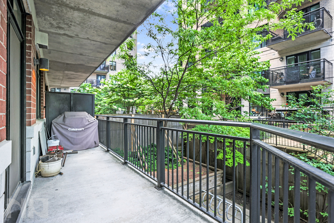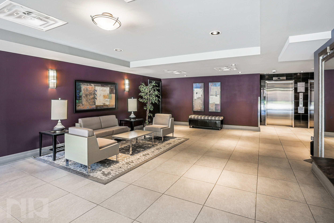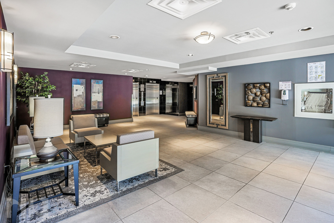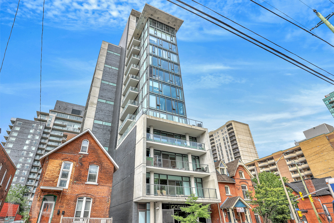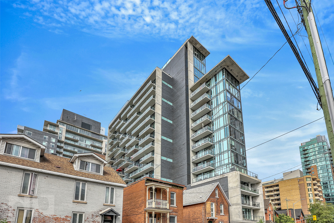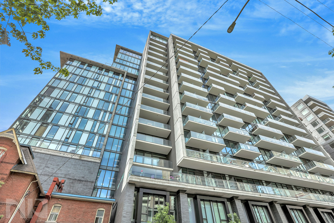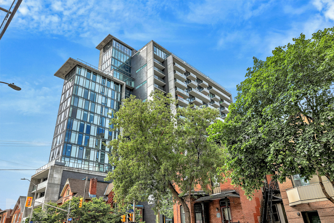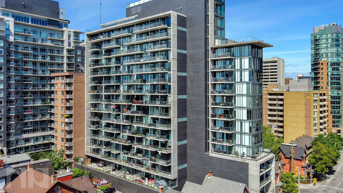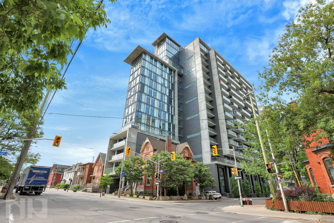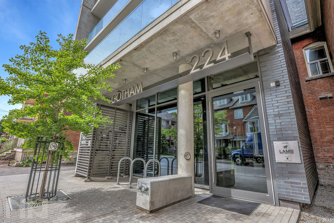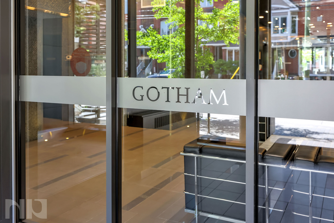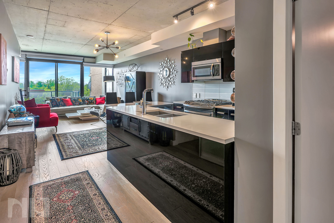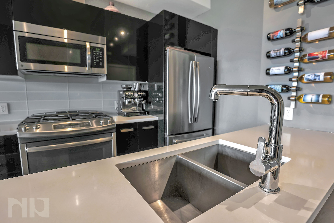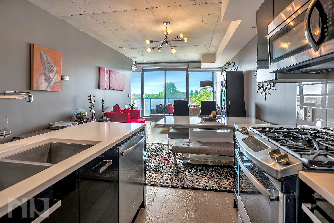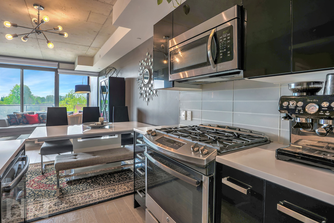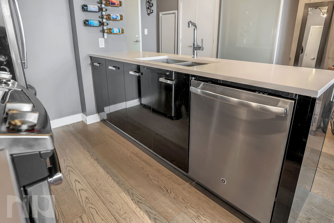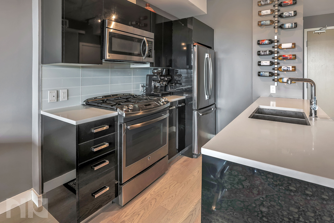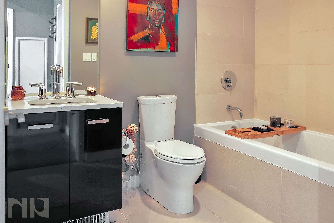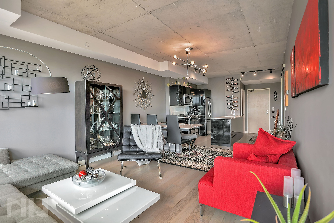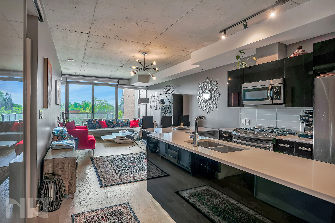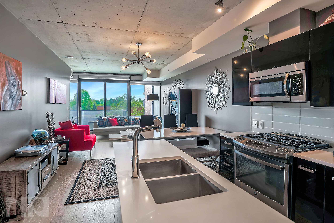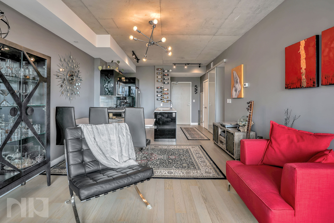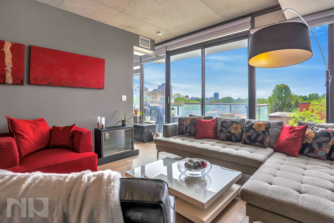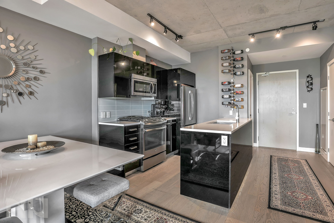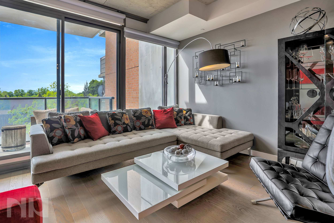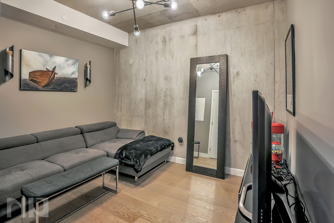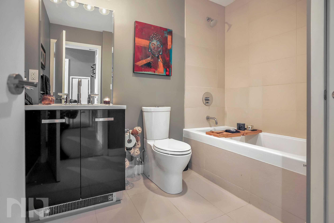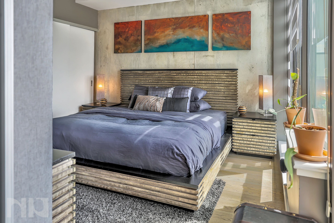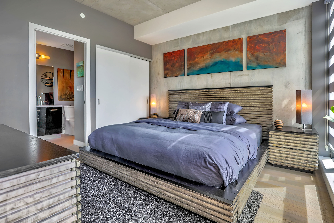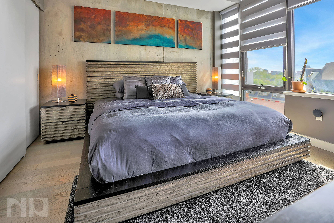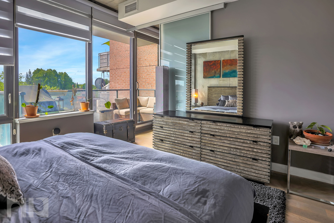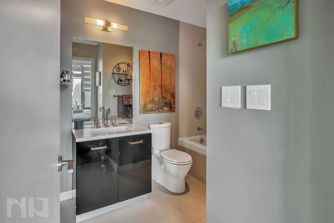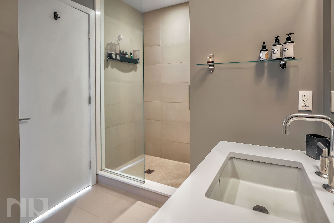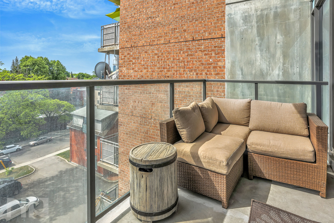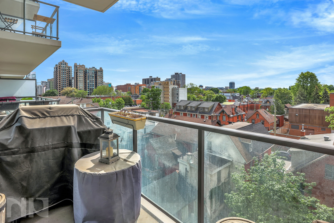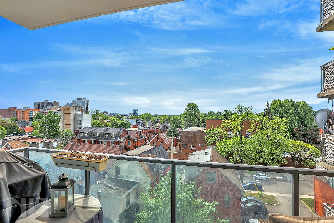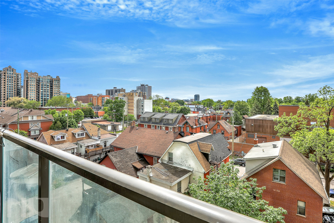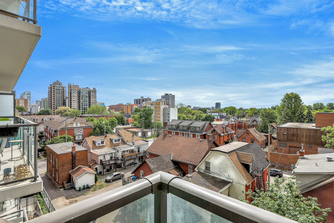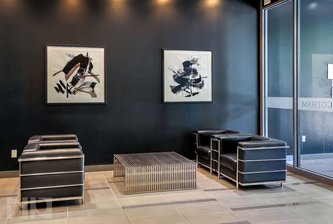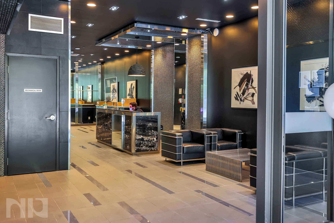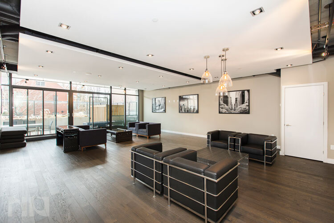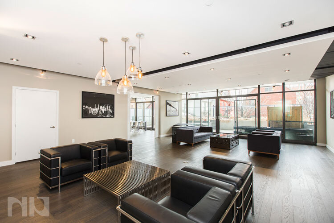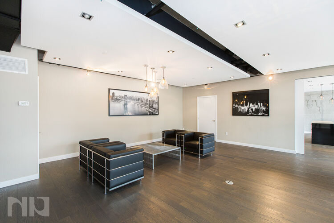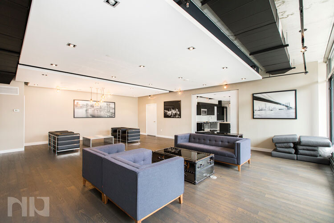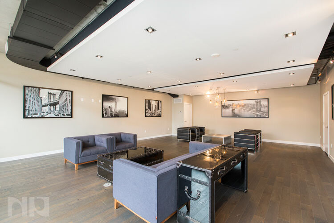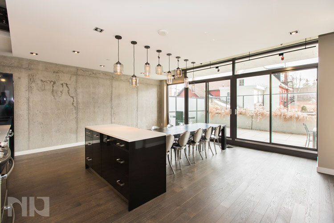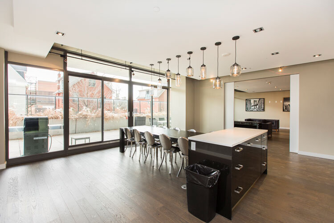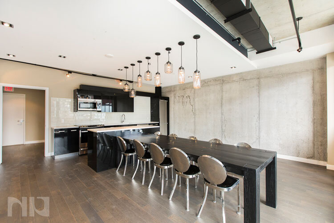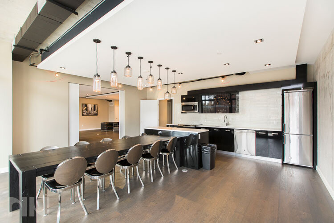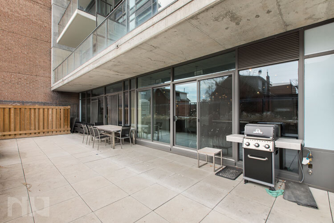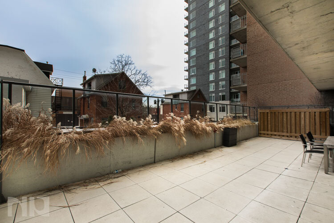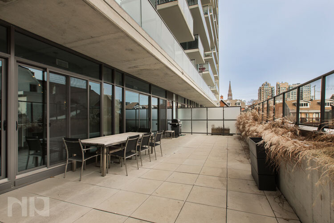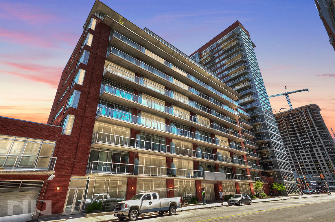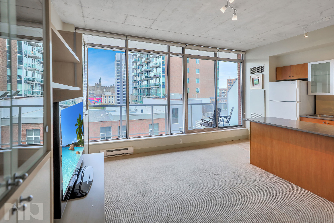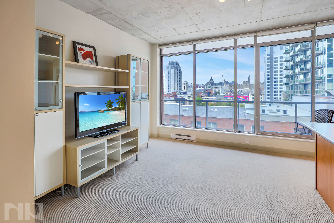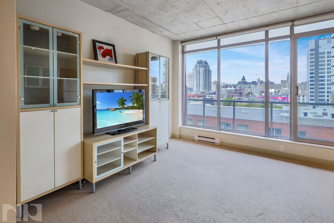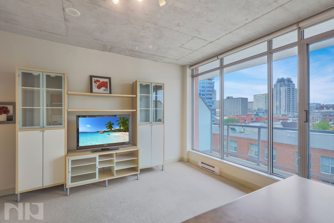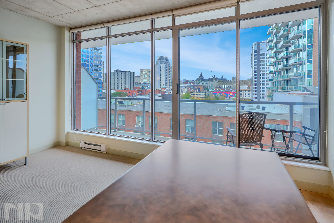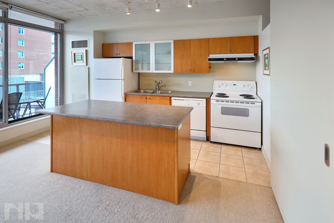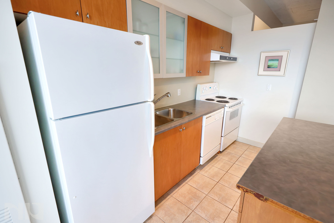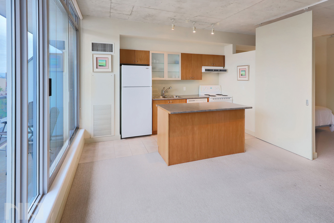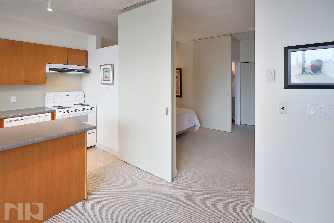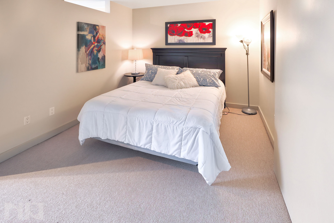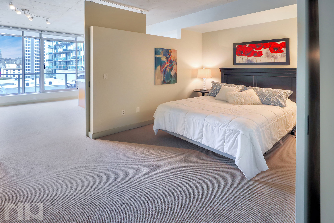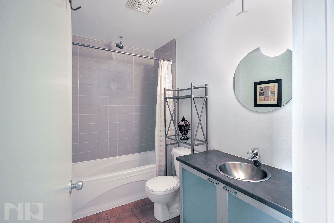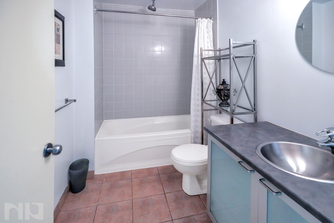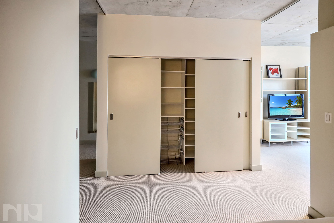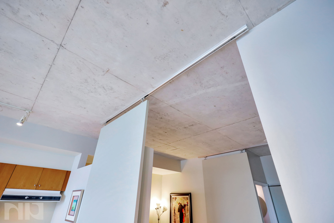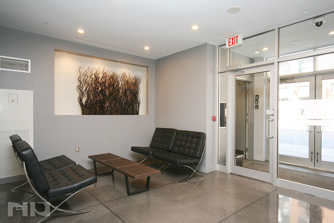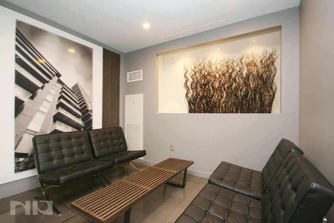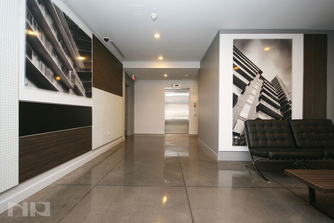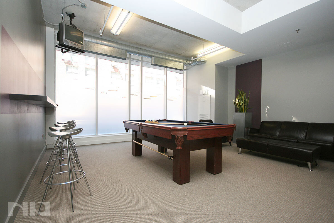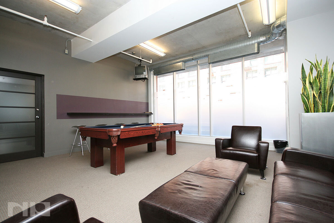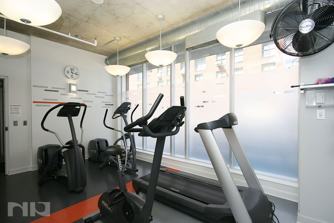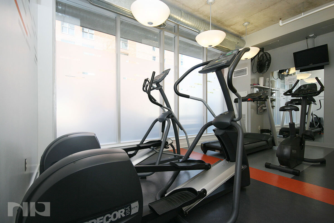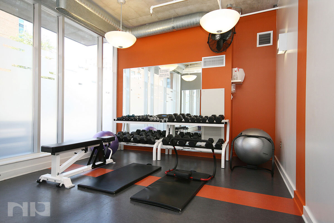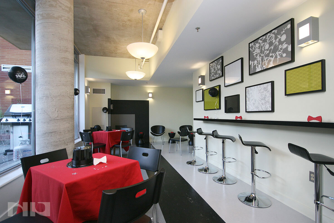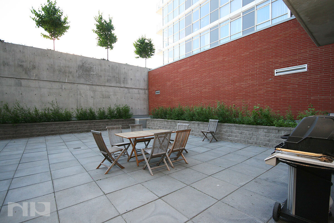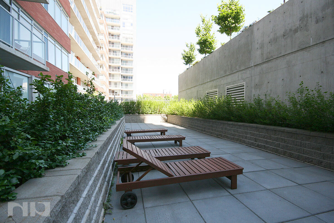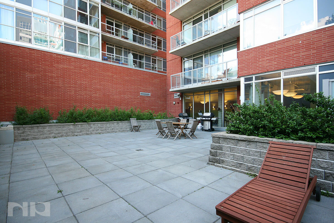Rented - One Bedroom at 199 Kent
Welcome to your new home at 199 Kent, Unit 1002, an exquisite condo offering a perfect blend of style, comfort, and convenience in the heart of Ottawa's downtown core.
As you step into the home, you'll be met by the stunning hardwood flooring that graces the entire living space. The galley kitchen, complete with a pass-through window, is both functional and elegant, making meal preparation and entertaining a breeze. A spacious pantry provides ample storage for your culinary essentials, while a large amount of cupboards and cabinets ensures all your kitchen needs are met.
The generously sized living area boasts built-in features and is flooded with natural light, courtesy of sliding glass doors that lead to a private balcony—a perfect spot to unwind and savour your morning coffee or evening cocktail. The bedroom features a large sliding door closet, providing plenty of storage space for your wardrobe and personal belongings. The entire space is adorned with modern vinyl plank flooring, offering durability and style throughout.
For your convenience, this condo has in-unit laundry tucked away in a closet. Additionally, the building offers a range of amenities to enhance your lifestyle, including an indoor pool, sauna, well-equipped gym, and a versatile games/party room. Cyclists will appreciate the dedicated bike storage, and a private storage locker is included for your convenience.
Security is paramount in this building, providing peace of mind and a secure living environment. The prime downtown location offers proximity to public transit, an array of restaurants, beautiful parks, reputable schools, and an array of shopping options. You'll also have easy access to Ottawa's iconic landmarks, including Parliament Hill and the Ottawa River, ensuring you're never far from the action.
In summary, 199 Kent, Unit 1002, is a remarkable condo that combines a wealth of features, a fantastic location, and a vibrant lifestyle. Take advantage of the opportunity to make this your new home and experience the best of Ottawa's urban living. Contact us today to schedule a viewing and discover the charm of this remarkable residence for yourself.
For more information or to schedule a private showing, contact Luke Thompson (salesperson at RE/MAX Hallmark Realty Group LDT.) by email at Luke@NewPurveyors.com. or fill out the form below.
Sold - Two Bedroom Plus Den at Sussex Square
Welcome to 205 Bolton, also known as Sussex Square. This condo building is C-shaped and only 4 stories, rather than a high-rise building. It is located in Lowertown, just steps away from the Rideau River and plenty of other amazing Ottawa landmarks. It has 122 suites and features a gorgeous landscaped courtyard in the front sure to impress guests. The lobby is equally impressive, with gorgeous tiling and two large elevators, as well as a central chandelier.
Unit 108 is on the ground floor with a walk-out patio. It is a spacious floorplan that is rarely offered, with 2 bedrooms plus a den; approximately 1165 sq. ft. It has 2 full bathrooms; the main bathroom and the primary bedroom en-suite. This condo has hardwood floors with tall windows and carpeted bedrooms. The unit itself has hardwood flooring and tall windows that look out over the patio and back of the building. It has in-unit laundry inside a closet in the living area. The kitchen is tiled and shaped like a U with an eat-in breakfast bar. On this bar, there is a stainless steel double sink. There is plenty of counter space on the granite countertops and plenty of storage in the wood cupboards. The unit features white appliances.
The bathroom of this unit is large, including a corner shower, built-in shelves, and a large vanity. Beside the bathroom, there is a huge walk-in closet in the den that features multiple shelves and hanging rails.
The bedrooms and closets are carpeted with a light grey carpet. The master bedroom features one large window overlooking the patio, and the other bedroom has two. The master features a massive walk-in closet, and the second bedroom features a large closet with accordion doors.
The building has a gym, party room, underground parking, storage lockers, elevators, and the sellers describe the condo as extremely well run. Besides this, it is also ideally located in Lowertown, near Sandy Hill. It is right beside the Rideau River, as well as Bordeleau Park - a dog-friendly green space, as well as Jacques Cartier Park in Gatineau, and other Ottawa museums, shopping, and landmarks. The sellers also note the building and neighbourhood feel extremely safe and friendly.
This unit is currently on MLS for $579,900 and comes with one underground parking spot and one storage locker.
For more information or to schedule a private showing, contact Aly Ball (salesperson at RE/MAX Hallmark Realty Group LTD.) by email Aly@NewPurveyors.com or fill out the form below.
Rented - One Bed One Bath at Claridge ICON
Welcome to unit 1705 in the Claridge Icon. This amazing 1 bed, 1 bath home is spacious and filled with light through floor to ceiling windows in both the bedroom and living areas. This unit has a gorgeous view of Dow’s Lake from the 17th floor, features hardwood throughout, and has spacious 9ft ceilings.
Enter the u-shaped kitchen with ample counter space to prepare meals for yourself or your guests. The further part of the u-shape becomes an island, opening the kitchen to the living area for an open-concept feel, natural light, and the ability to cook and entertain at the same time. This eat-in island is perfect for a breakfast counter or to serve food. This modern kitchen is sure to impress with white quartz counters and stainless steel appliances.
The living/dining area is spacious, perfect for a dining table and full living area. It leads beautifully out to the balcony for extended living space in the summer months.
Off of the living area is the bedroom, accompanied by the same floor-to-ceiling windows and a spacious closet that extends the full wall of the bedroom.
This modern, 4 pc bathroom features a stacked washer/dryer tucked inside a closet and includes a full tub and shower.
The Claridge Icon boasts a ton of luxurious amenities including an indoor pool, a sauna, a gym, a yoga room, guest suites, 24hr concierge, bike parking, an outdoor BBQ, as well as a party room and theatre.
Claridge Icon is located right in the heart of Little Italy. This amazing location features the best of both worlds; tons of outdoor space along Dow’s lake for kayaking, canoeing, and spending time outdoors, and the city-feel of Little Italy with tons of dining, shopping, and night-out options.
For more information or to schedule a private showing, contact Mitch MacKenzie (salesperson at RE/MAX Hallmark Realty Group LDT.) by email Mitch@NewPurveyors.com or fill out the form below.
This unit is available on MLS for $2000/month and comes with one storage locker. Closing date is: ASAP
For Sale: One Bed at the SoHo Lisgar
Welcome to hotel inspired living in the heart of downtown. This unit features a designer kitchen w/built in European appliances & quartz counter tops, a wall of floor to ceiling windows, and spa inspired bathroom featuring a rain shower & exotic marble. The SOHO Lisgar defines modern boutique luxury boasting exclusive amenities including a private theatre, gym, sauna, party room with full kitchen, outdoor lap pool & hot tub and outdoor patio w/ BBQ. Photos are from similar Model Suite.
This unit is available on MLS for $399,000. Closing date is TBD.
For more information or to schedule a private showing, contact Matt Richling (salesperson at RE/MAX Hallmark Realty Group LTD.) by email Matt@NewPurveyors.com or fill out the form below.
Sold - One Bed One Bath at SoHo Champagne
Welcome to unit 1702 at the SoHo Champagne. This amazing 1 bed, 1 bath unit features a modern design with gorgeous floor-to-ceiling windows that let in plenty of natural light and features laminate throughout.
The open concept living area connects the kitchen to the living room, perfect for preparing meals with guests, entertaining, and creating the most spacious and relaxing living space possible. The living area is connected by an entire wall of floor-to-ceiling windows, lighting the space during the day and creating the perfect city backdrop in the evenings. On the 17th floor, this unit has some of the best views in the building.
The kitchen features statement cupboards and cabinets that extend all the way to the ceiling - perfect for storing your kitchen supplies out of sight. With stainless steel appliances, a stovetop that runs seamlessly into the counter, and a deep farmhouse sink, this kitchen is the perfect place for preparing meals and easy cleaning. The kitchen is divided from the living area with an island filled with extra storage. It separates the two areas without damaging any of the visual flow, providing extra counter space for preparing meals.
The living area extends off of this, filled with natural light and flows right out onto the spacious balcony. This area is perfect for entertaining friends, with the natural indoor/outdoor flow and connection to the kitchen, summer nights will be filled with good food and good times!
To the side is the bedroom entrance, connected to the living area with a sliding privacy door. This bedroom features a sliding mirrored closet that lengthens the room. Doors can be left open for a fully open-concept home, or closed while guests are visiting for extra privacy.
This unit’s bathroom is spa-inspired and features a wall-to-wall rain-fall shower with glass doors and grey tile. There is overhead and mood lighting and plenty of storage beneath the vanity.
The SoHo Champagne provides modern hotel-inspired living in Little Italy. It has amazing features like an outdoor terrace and patio with hot tubs, three separate elevators so that you and your guests are never waiting for an elevator, as well as a movie theatre, gym, and underground parking. This condominium is set up for entertaining and impressing guests and is filled with luxurious details and amenities.
The area is located in Little Italy, is a hot location in Ottawa filled with bars, restaurants, and plenty to do. There is also a great variety of outdoor activities at Dow’s Lake and Commissioner’s Park, including kayaking, canoeing, paddle boating, picnicking, hiking, and plenty of benches to just spend time outdoors.
This unit is available on MLS for $340,000. Closing date is TBD.
For more information or to schedule a private showing, contact Matt Richling (salesperson at RE/MAX Hallmark Realty Group LTD.) by email Matt@NewPurveyors.com or fill out the form below.
For Sale: One Bed plus Den at the SoHo Lisgar
Welcome to unit 201 in the SoHo Lisgar.
This amazing south-facing unit features all the luxuries of hotel living in the downtown core paired with the comforts of home. This unit is 1 bedroom + den with hardwood throughout, and features floor to ceiling windows stretching an entire wall of the unit, flooding it with natural light.
Begin your journey through the home into the foyer, with a large entryway closet outfitted with sliding mirrored doors. Pass the den/study area, perfect for your work from home setup or an extra area to entertain friends and family, or just relax.
From here, walk into the modern, designer, open-concept kitchen with European appliances, plenty of cabinet space, and a great view of the outdoors through the floor to ceiling windows. The kitchen counters are a gorgeous white quartz, and are paired with a matching dine-in kitchen island.
The kitchen leads into the spacious living area, also along the floor to ceiling windows, perfect to relax with friends and enjoy the views of outdoors.
The bedroom is attached to the living area through a sliding privacy door. It can be opened for a more open-concept feel, or closed for privacy when guests are over. This spacious room can fit a large bed and leave plenty of room for relaxation. The closet is designed with sliding mirrored doors, making the room feel even larger and makes it the perfect area to get ready in the morning.
Off of the bedroom is a cheater en-suite bathroom. This spa-inspired bathroom is oversized and features a rain-shower, a large vanity, a large closet, and both overhead and decorative lighting. It is perfect for a relaxing evening at home and is sure to impress guests.
The SoHo Lisgar features amazing amenities like a movie theatre, gym, sauna, party room with a full kitchen, outdoor pool and hot tub, a patio and BBQ, and concierge services.
This unit is available on MLS for $438,000. Closing date is TBD.
For more information or to schedule a private showing, contact Matt Richling (salesperson at RE/MAX Hallmark Realty Group LTD.) by email Matt@NewPurveyors.com or fill out the form below.
Sold - One Bed Plus Den at Central - $395,000.00
Welcome to Central! This spacious one bedroom plus den boasts high ceilings, hardwood floors, expansive windows that flood the unit with natural light and is barrier-free, meaning there are no pillars in the unit. The open concept kitchen features lots of shelf space, tiled backsplash, stainless steel appliances, and a custom built-in cabinet that is perfect for additional storage space. The kitchen flows into the living room allowing you to entertain with ease. Enjoy the warmer nights on your oversized balcony. The den can be used as a home office or studio. The spacious bedroom features custom cabinetry as well as two large closets that lead towards the full bath. Tucked between the bedroom and the bathroom are the conveniently located washer and dryer. Take advantage of the Starbucks and Shoppers on the main level as well as all the amenities that Centretown and Bank St have to offer.
THE BUILDING - 354 GLADSTONE AVE.
The building features one of the largest amenity rooms along with the luxury features you would expect. 17-foot entrances and lobbies, executive concierge, exercise room with free weights, and cardio equipment. The lounge features a large twelve-person dining table, kitchen and bar, billiards table, and media room with a large projector and surround sound. The interior courtyard features outdoor seating, bbq area, and lush green landscaping.
Not only does the building have luxury amenities and unique history in the city, but Central was also built to have a green future. A LEED Silver-certified building, it is among Ottawa's most environmentally advanced condominiums. A few of the features include a green roof with rainwater collection for on-site irrigation, building recycling system, low and energy-saving faucets and appliances, the list goes on.
This unit is currently listed on the Multiple Listing Service for $395,000.00. Closing date is flexible.
For more information or to schedule a private showing, contact Mitch MacKenzie (salesperson at RE/MAX Hallmark Realty Group LTD.) by email Mitch@NewPurveyors.com or fill out the form below.
Rented - Two Bedroom Unit at The Mondrian With Parking and Locker
Welcome to The Mondrian! This spacious "10" model south-facing two-bedroom features an open-concept design throughout the whole unit. The unit features exposed concrete ceilings, hardwood flooring, sliding doors, and floor-to-ceiling windows stretch across the entire length of the unit; flooding it with natural light. The kitchen was designed with entertaining in mind; fully open to the dining space (or mobile island), stainless steel appliances, tiled backsplash, and lots of cupboard space. The primary bedroom is spacious and has floor-to-ceiling windows, a large closet, and a cheater ensuite. The secondary bedroom is perfect for a home office, studio, home gym, or guest room. The Unit was freshly painted in 2021.
Location, location, location! The Mondrian is within walking distance to Ottawa U, the Parliament Buildings, government offices, Sparks St Mall, Ottawa's downtown tech hub, Rideau Canal and Ottawa River Pathways; the Rideau Centre Mall, National Arts Center, The Byward Market, and Lansdowne Place.
The building features a friendly concierge, security, three high-speed elevators, a car wash area, and a large sixth-floor amenities area. Enjoy a workout in the gym, followed by a dip in the outdoor rooftop pool, and then relax in the sun inside the poolside cabanas. The outdoor amenities also feature a wrap-around terrace, a large gas barbecue, and an expansive outdoor dining area. Use the party room as an extension of your condo, which features a billiards table, cable tv with couches, dining space, and wet bar, or reserve it for a private party.
This is currently for rent at $2,400/month (tenant pays electricity, phone and internet) with one underground parking spot and locker. Available October 1, 2021
For more information or to schedule a private showing, contact Matt Richling (sales person at RE/MAX Hallmark Realty Group LTD). by email Mitch@NewPurveyors.com or fill out the form below.
Rented - Studio Unit At 242 Rideau $1,350 With Storage Locker
Welcome to Claridge Plaza Phase Three! This rarely offered studio unit features hardwood and tiled flooring, high ceilings. and floor-to-ceiling windows. The kitchen has stainless steel appliances, lots of under-counter storage, an overhang that's perfect for an at-home workspace. The spacious great room is open enough that it can have both the bedroom and living room space. Building amenities include a concierge, 24-hour security guard. indoor saltwater pool, gym, sauna, boardroom, theatre room, party room, outdoor bbq and sun deck, The building is located steps from the Byward Market, Sandy Hill. University of Ottawa, Parliament Hill, Rideau Canal, Rideau Shopping Centre with Nordstrom, and so much more! This unit includes all utilities in the rent and comes with one storage locker. ALL UTILITIES (HEAT/AC,HYDRO,WATER) INCLUDED!
This home is currently listed on the Multiple Listing Service for $1,350 per month with one storage locker. The occupancy date is immediate.
For more information or to schedule a private showing, contact Husnain Ali (salesperson at RE/MAX Hallmark Realty Group LTD.) by email Husnain@NewPurveyors.com or fill out the form below.
Sold - Two Bedroom Unit at The Mondrian $545,000 With Parking
This home is currently listed on the Multiple Listing Service for $545,000 with one underground parking spot and locker. The closing date is flexible.
For more information or to schedule a private showing, contact Mitch MacKenzie (sales person at RE/MAX Hallmark Realty Group LTD). by email Mitch@NewPurveyors.com or fill out the form below.
Sold - Two Bedroom Plus Den at The Galleria
Welcome to The Galleria in the heart of the Byward Market! This beautiful and bright 1135 sqft two bedroom plus den features hardwood and tiled flooring, spacious living and dining space, and large windows that flood the unit with natural light. The kitchen has lots of cabinet space, a tiled backsplash, appliances, and an extended granite counter with an elevated breakfast bar that is perfect for an at-home work spot. The open concept den is perfect for a home office, studio, or can even be used as an entertainment room. The primary bedroom has a walk-through closet that leads into the four-piece ensuite. The additional bedroom is perfect as a guest room or nursery. Amenities include an indoor swimming pool, fitness room and sauna, large lounge complete with outdoor patio, large modern lobby, three high-speed elevators, and visitor parking.
Discover downtown living at its best with high-quality finishes, location, and the amenities that you would expect. Located right in the heart of the capital, The Galleria Two is located just steps from Ottawa University, Byward Market, Rideau Centre Shopping, Rideau LRT Station, Nordstrom, Parliament Hill, etc. LCBO flagship store, Loblaws, Shoppers Drug Mart, and Rexall Pharmacy, all within one block radius.
This unit is currently listed on the Multiple Listing Service for $450,000 with one storage locker. No conveyance of any written offers prior to June 29th, 2021 at 11:00 am.
For more information or to schedule a private showing, contact Husnain Ali (salesperson at RE/MAX Hallmark Realty Group LTD.) by email Husnain@NewPurveyors.com or fill out the form below.
Sold - One Bedroom at The Everett With Parking
Welcome to The Everette by Domicile! This spacious 735 sq ft one-bedroom unit features 9 ft ceilings, gleaming hardwood floors, floor-to-ceiling windows that flood the unit with natural light, and an open concept living space with a gas fireplace. The kitchen features a new quartz waterfall countertop that can be used as a breakfast bar or an additional workspace, tiled backsplash, lots of cabinetry, and a gas stove. The bedroom has a walk-in closet with ample storage. This unit comes with one underground parking spot and a storage locker. Enjoy a bbq this summer on your large private balcony that has been outfitted with a natural gas hook-up.
The Everette is located in the heart of Centretown where everything is within walking distance. Check out everything that Bank St has to offer from restaurants, salons, grocers, holistic shops, pet stores, coffee shops and more! For those that use the LRT to get to and from work, the Parliament St LRT station is just on Queen St. There are also several major bus lines that run along Bank St as well.
This unit currently listed on Multiple Listing Service for $350,000 and comes with one underground parking spot and one locker. No conveyance of any written offers prior to June 28th, at 4:00pm.
For more information, or to arrange a private viewing, please contact Aly Ball at Aly@NewPurveyors.com, or fill in the form below.
Sold - Two Bed at Gotham With One Underground Parking Spot
This two-bedroom unit is located at Gotham, in the heart of Centretown. This unit features modern finishes including hardwood floors, quartz countertops, exposed concrete ceilings and walls, and natural light that floods in from the floor to ceiling windows. The kitchen has quartz counters, stainless steel appliances, gas stove, and modern cabinets. The two bedrooms are spacious and both have lots of closet space. The primary bedroom features a four-piece ensuite. Relax on your private balcony or have a bbq as each unit has a natural gas hookup. The unit comes with one underground parking spot.
Gotham is a modern statuesque residence rising 17-stories high into Ottawa's skyline. Combining large sheets of glass, solid steel, and bold charcoal brick, Gotham is Ottawa's newest landmark. Developed by Brad J. Lamb, CEO of Lamb Development Corporation, Gotham has a striking monolithic architectural form, envisioned to offer a multitude of living options in one of the best locations possible. Gotham features a concierge along with electronic buzzer system, surveillance cameras, key fob entry for lobby and garage, bicycle parking, etc. It also has a large party room with full kitchen, large dining table, large terrace, and a separate seating area for socializing.
Located at the corner of Lyon and Gloucester, Gotham is where style and design meet downtown living. Just steps from downtown, Centretown, Little Italy, Hintonburg, Chinatown, and Lebreton Flats, work-life balance has never been easier.
This unit is currently listed on the Multiple Listing Service for $450,000. The closing date is flexible. No conveyance of any written offers prior to 2:00pm on June 8th, 2021.
For more information, or to schedule a private showing, contact Aly Ball (salesperson with RE/MAX Hallmark Realty Group Ltd.) by aly@mattrichling.com or using the form below.
Sold - One Bedroom At The East Market
Welcome to The East Market! This one-bedroom unit is located in the heart of the Byward Market. This urban-chic open concept kitchen faces your living/dining area, perfect for entertaining friends and family. It features lots of cabinet space, tiled backsplash, and appliances. The unit has wall to wall well maintained Berber carpeting. The primary bedroom is spacious and has ample closet space with an upgraded custom closet system. Situated with unobstructed million-dollar views of the Byward Market and the Peace Tower, this spacious unit is bright and ready for its next owner. There is one storage locker included in with the condo which is a generous size, located right off the lobby.
The building features well-appointed amenities that include; a large gym, party room with outdoor terrace and barbecues, a games room, and a large number of visitor parking spaces.
An amazing location in the Byward Market, the heart of the city. The condo is located steps from Nordstroms, The Rideau Shopping Centre, Loblaws, Farmboy, LCBO, the Ottawa University, and the Rideau St LRT Station. Ottawa’s five-star restaurants, bakeries, etc, are at your fingertips.
This unit is currently available on the Multiple Listing Service for $315,000.00. The closing date is flexible. The monthly condo fees $462.82 with one storage locker.
For more information or to schedule a private showing, contact Matt Richling (salesperson with RE/MAX Hallmark Realty Group LTD.) at Matt@MattRichling.com or filling out the form below.





















