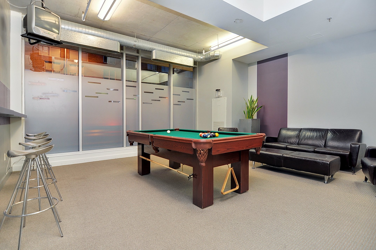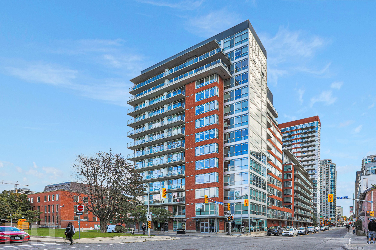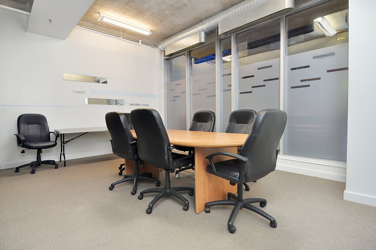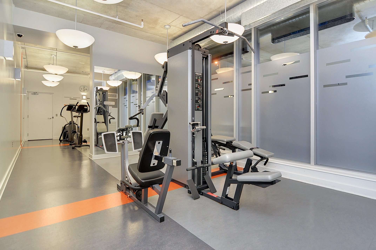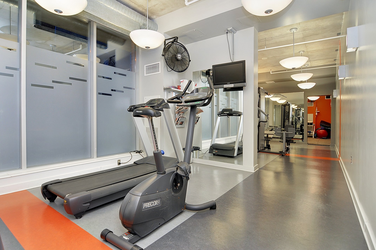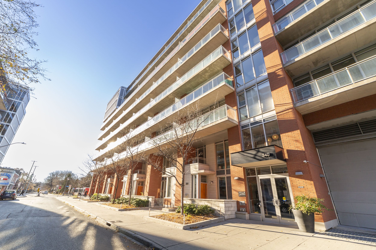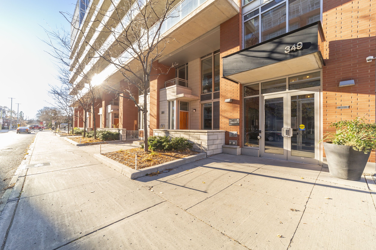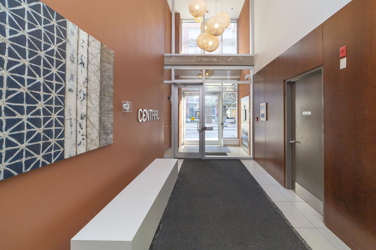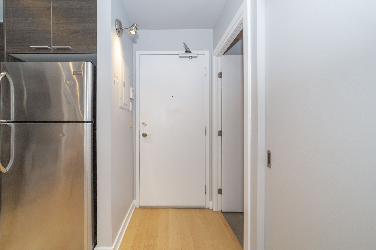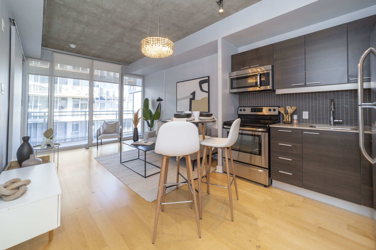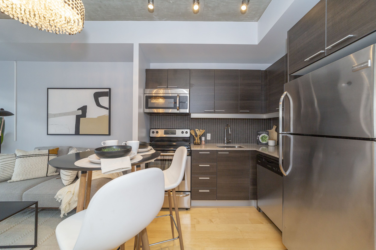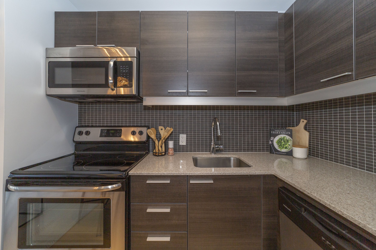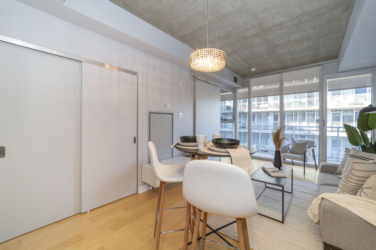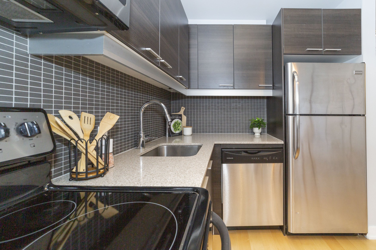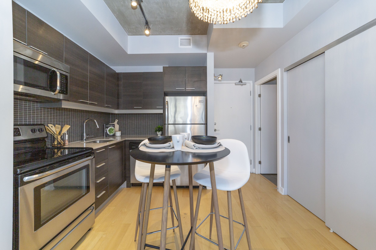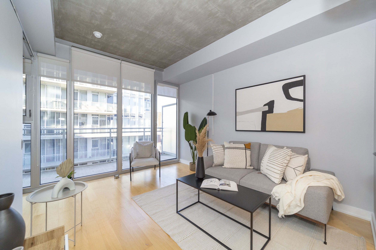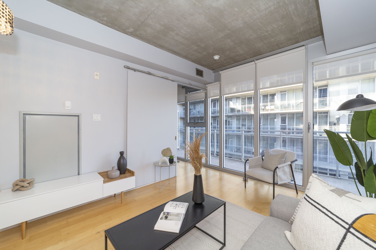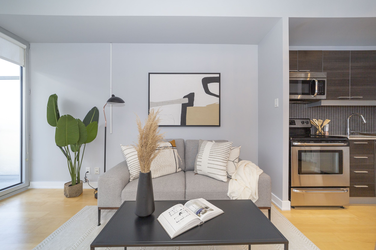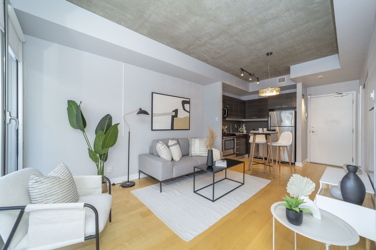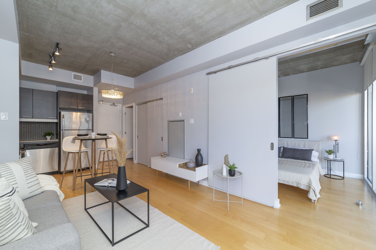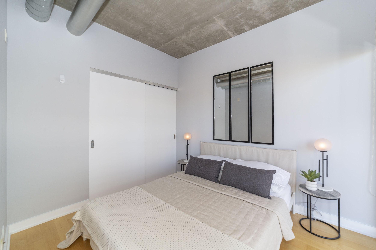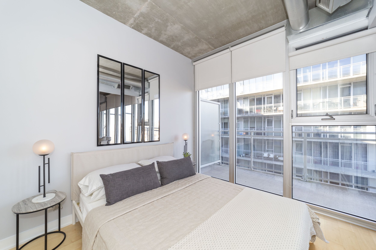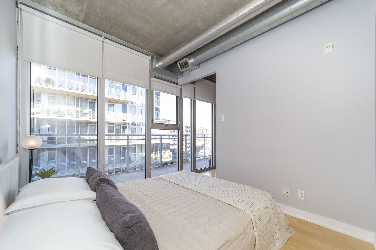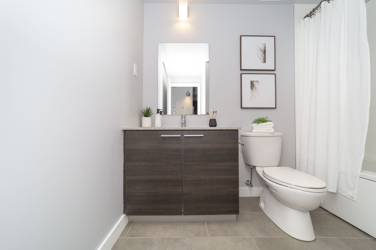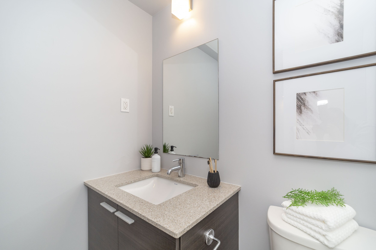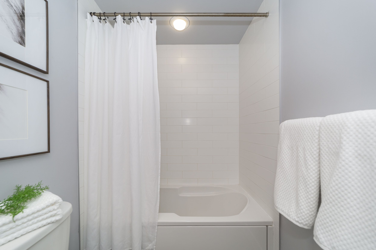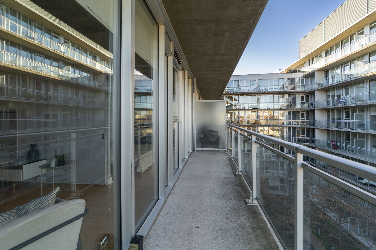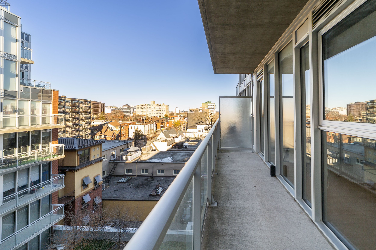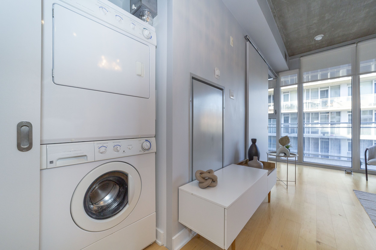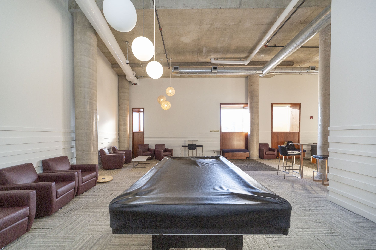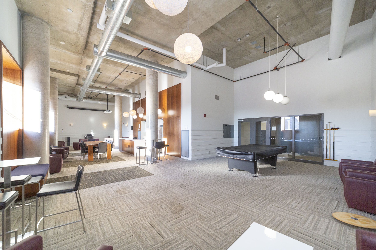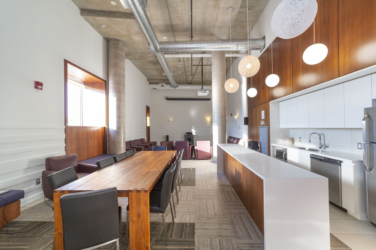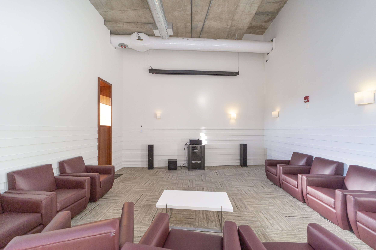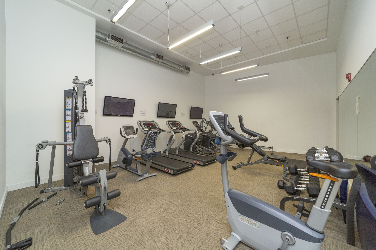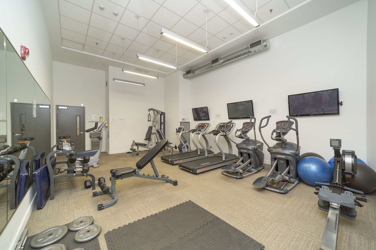Rented - 1 Bedroom at 180 York
Welcome to the 11th floor of 180 York. With spectacular views of downtown Ottawa, the Ottawa River, and the Gatineau Hills, this home features plenty of windows and natural light.
The kitchen features 3 counter spaces, perfect for serving food to guests or meal prep. Double sinks and a dishwasher makes cleanup easy, and plenty of cabinet and cupboards fill the space for easy storage.
The living area features nearly wall-to-wall windows, and there is space for dining, a home office, and relaxation.
Around the corner is a spacious bedroom, featuring a large sliding-door closet and a nearly floor-to-ceiling window with a gorgeous view of the city.
This unit also features in-unit laundry tucked in a closet.
The bathroom has a full bathtub and shower and a vanity with plenty of storage beneath.
180 York, also known as the East Market Phase 1, has great amenities for its residents including a patio, party room, and a gym.
The East Market Phase 1 is located right in the Byward Market, close to shopping at the Rideau Centre, plenty of bars and restaurants, and cultural events at throughout the year. Nearby is Major’s Hill Park for those who want to spend time in nature, as well as walking trails along the Ottawa River.
For more information or to schedule a private showing, contact Mitch MacKenzie (salesperson at RE/MAX Hallmark Realty Group LDT.) by email at Mitch@NewPurveyors.com or fill out the form below.
Rented - 1 Bed at Central Phase 1
This 1 bedroom unit at 349 McLeod is bright, airy, and modern. Step into the spacious kitchen with modern, stylish cabinets, stainless steel full-size appliances, and granite countertops. There is plenty of storage in the cabinets and cupboards.
The kitchen leads into a gorgeous, open-concept living space with floor-to-ceiling windows overlooking the balcony and the courtyard below. Natural light pours in throughout the day, keeping the space bright and airy.
Around the corner is the bedroom, separated by a sliding door that can be closed while entertaining guests or opened during the day for a more open-concept feel. The floor-to-ceiling windows extend into the bedroom area, connecting the two spaces and continuing the bright feel of the home. A large closet with two sliding doors is the perfect out-of-the-way storage space to keep your bedroom minimal.
The bathroom features a modern vanity matching the tone of the home, as well as a bathtub-shower combo with bright white subway tiles.
This home features an incredibly spacious balcony that stretches the width of the entire home, with privacy shields on either side.
349 McLeod, also known as Central Condos Phase 1, features plenty of great amenities including concierge services, four elevators, a gym and exercise room, buzzer entry, a theatre, an outdoor barbecue, a party room, storage lockers, and bicycle storage.
Central 1 is close to everything in downtown Ottawa - parliament, the downtown core, and The Glebe. Elgin and Bank street are just steps away with plenty of restaurants, bars, and entertainment for a night out with friends.
For more information or to schedule a private showing, contact Mitch MacKenzie (salesperson at RE/MAX Hallmark Realty Group LDT.) by email Mitch@NewPurveyors.com or fill out the form below.



