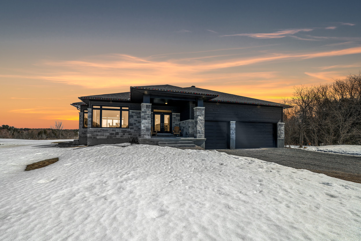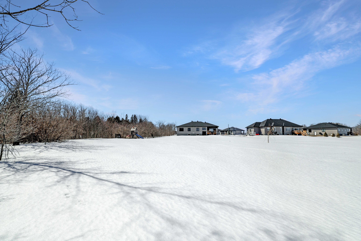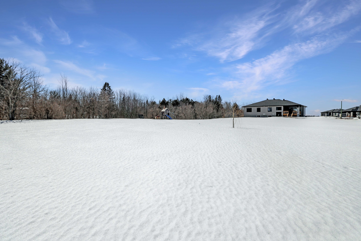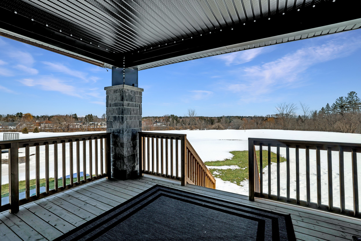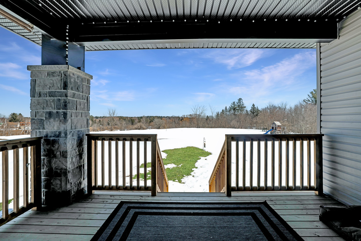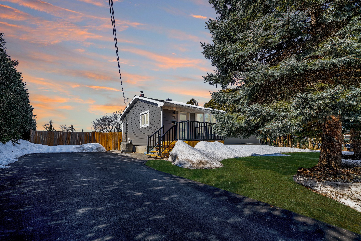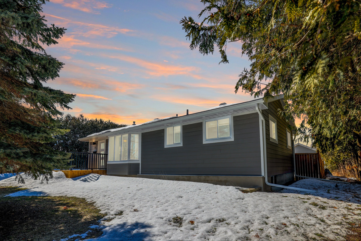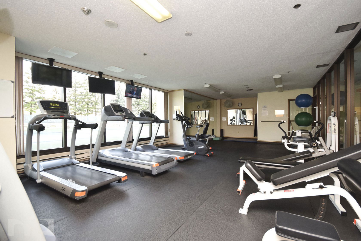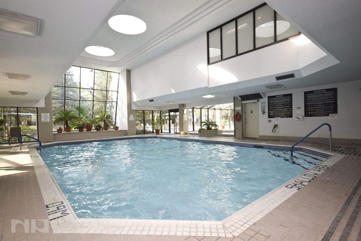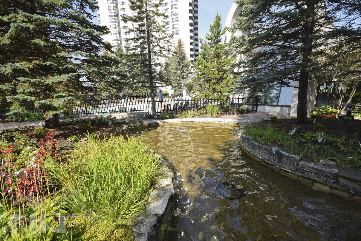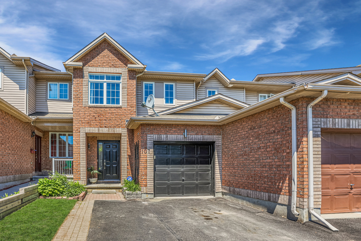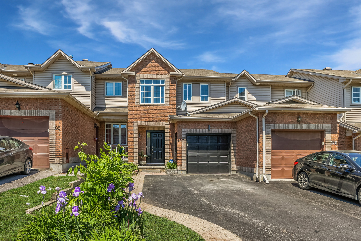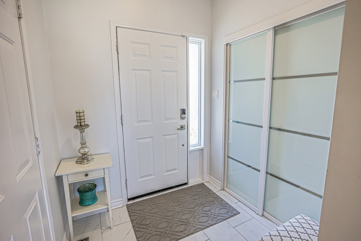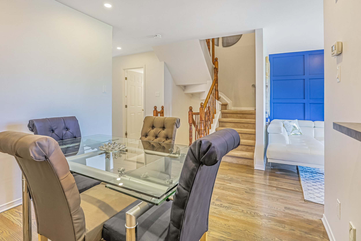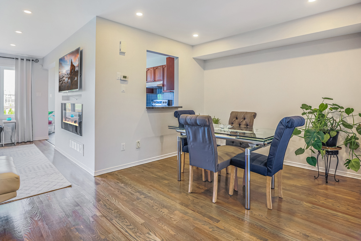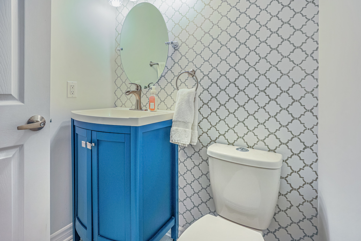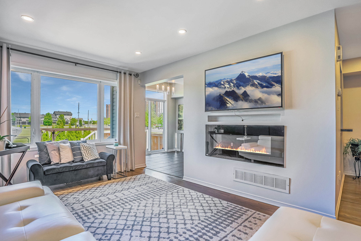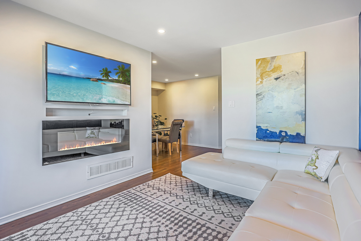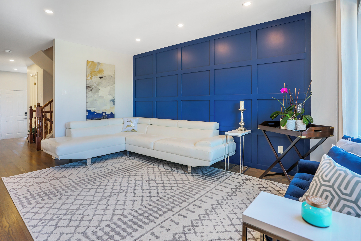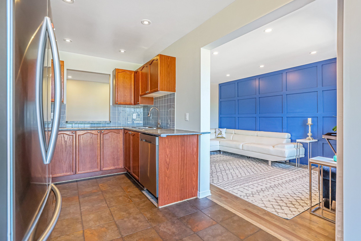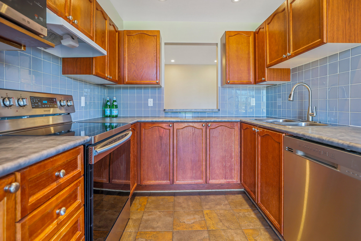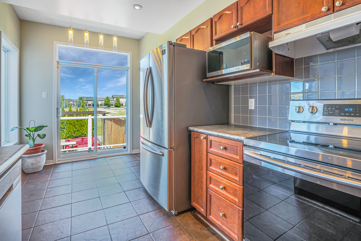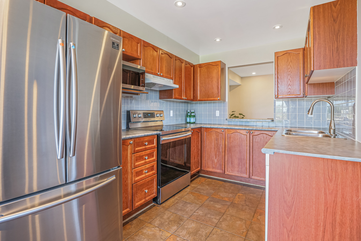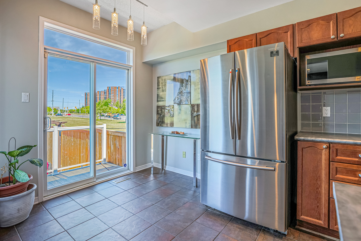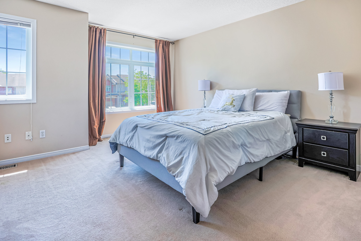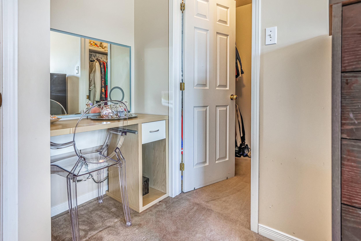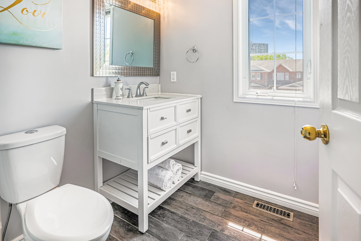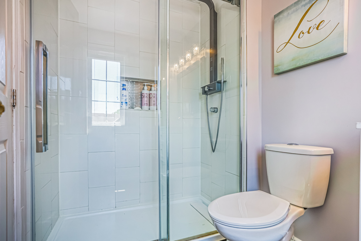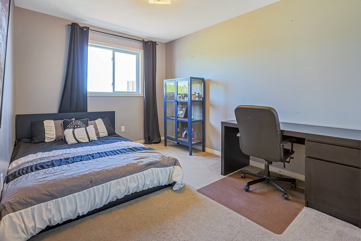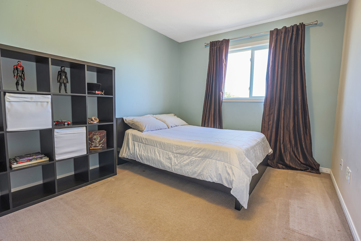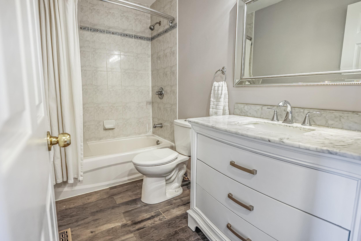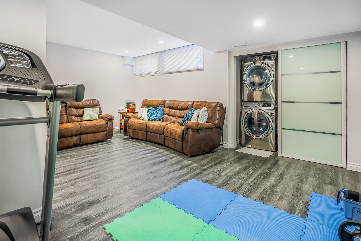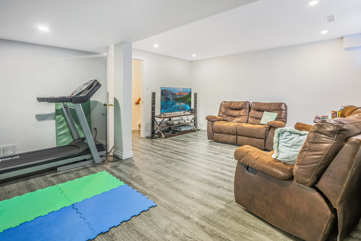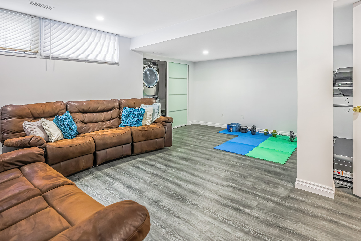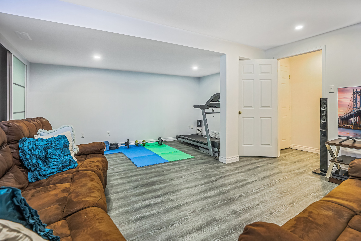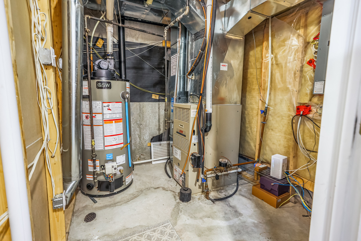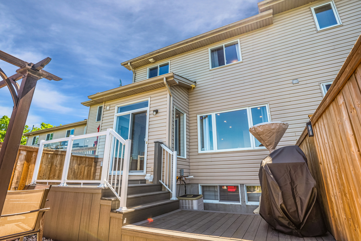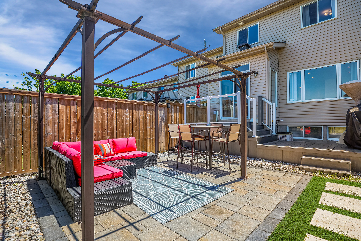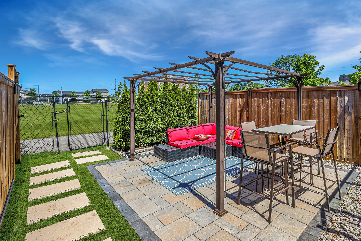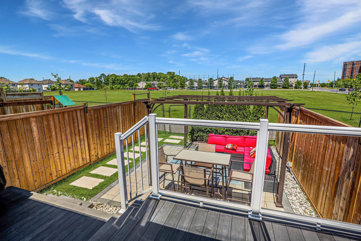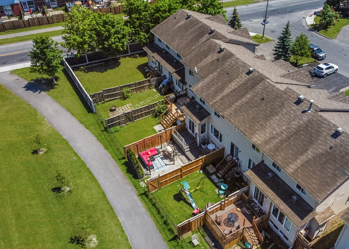Sold - Four Bed + 3 Bath With Pool in Alta Vista
Welcome to 2103 Featherston, a gorgeous 4-bedroom (3+1), 3-bathroom detached home in the Alta Vista area featuring a gorgeous landscaped backyard with a massive pool, and a newly upgraded main floor and basement.
Step into the grand front entrance with luxury vinyl and a spacious entry closet. The second door leads you into the kitchen with newly installed luxury vinyl throughout and upgraded white cabinets. The space is filled with natural light beaming in through massive windows around the connected dining space, overlooking the gorgeous backyard and bright blue pool. This space is perfect for dinner parties, prepping meals, and spending time with family. A family room is set off to the side for TV nights and hosting guests.
Upstairs, three bedrooms feature spacious closets and large windows and share a main bathroom with a newly upgraded vanity and fixtures.
Downstairs, new vinyl flooring creates the perfect rec room, evening movie spot, or home office. The fourth bedroom is also downstairs, with the same vinyl flooring and an en-suite bathroom. Two windows overlook the backyard and let in plenty of sunlight.
Outside, a fully landscaped backyard creates the perfect summer oasis. Tree-lined fences provide privacy and some shade, while the spacious pool soaks in the summer heat in the middle. With enough space for a dining area and chairs to entertain guests, this backyard creates the perfect indoor/outdoor flow from the kitchen and dining area.
2103 Featherston is located in the Alta Vista area, near Playfair Park. Close to the General Hospital, plenty of shopping and dining options along Bank Street, and all the entertainment in Lansdowne Park, Alta Vista is the perfect outside-of-the-city feel with all of the city's convenience. There are plenty of local parks and walking trails in the area as well for those who love to spend time outdoors.
For more information or to schedule a private showing, contact Mitch MacKenzie (salesperson at RE/MAX Hallmark Realty Group LDT.) by email Mitch@NewPurveyors.com. or fill out the form below.
Sold - 3 Bedroom, 2 Bathroom Home in Braeside
Welcome to 30 Hogan, a gorgeous, newly built modern bungalow in Braeside.
The front entrance features a spacious, covered concrete outdoor patio and glass doors welcome you into the home.
A tiled front entryway greets you with a spacious front closet and space to remove your coat and shoes. Step into the open concept living area with hardwood flooring and plenty of large windows filling the space with natural light.
Tucked against a wall is an open-concept kitchen filled with gorgeous white cabinetry, a spacious eat-up island, stainless steel appliances including a fridge with a water and ice dispenser, and quartz countertops.
The living room area is a great size for hosting large groups of family and friends, to watch sunsets through the large front windows, or enjoy late night movies by the natural gas fireplace. Sliding doors lead out to a large covered patio, creating the perfect indoor-outdoor space for summer gatherings.
The primary bedroom features an en-suite bathroom and spacious walk-in closet. The en-suite features his and hers sinks, a freestanding tub that looks out over the greenery around the house through a large window, as well as a glass shower. Porcelain floors and modern, laminate countertops and white cabinets make the space feel clean and stylish.
The second and third bedrooms feature carpeted flooring, large windows, and spacious closets. Both are directly across the hall from and share the 4-piece bathroom.
A spacious laundry room features black porcelain tiled flooring and plenty of space to sort and organize clothing. It has direct access to the garage, making it the perfect mudroom for rainy and snowy days, and is convenient for throwing dirty outerwear right into the wash.
Downstairs is an unfinished basement, ready to be customized into a second family gathering area, a rec room, man cave, or a guest room!
In the backyard, enjoy 2 acres of grass land to entertain guests, play with kids or pets, or turn into your own staycation spot.
30 Hogan is located just outside of the edge of Arnprior. It is close to plenty of walking trails, parks, and soccer fields. A short walk away is the Ottawa River and the beaches along it. Arnprior features plenty of shopping and dining options. The entrance to the highway is just around the corner, and a 30 minute commute will bring you to Kanata.
For more information or to schedule a private showing, contact Mitch MacKenzie (salesperson at RE/MAX Hallmark Realty Group LDT.) by email Mitch@NewPurveyors.com
Sold - 3 Bedroom Home in Arnprior
Welcome to 111 Charles, a gorgeous, spacious bungalow in Arnprior. Surrounded by large trees for privacy and a spacious paved driveway, this home is the perfect place to relax and unwind, or entertain.
Step into the living room, with laminate flooring, plenty of natural lighting through a large front window and privacy-pane door, and ample space for entertaining. Connected through a pass-through window is the kitchen, accompanied by a eat-up bar at the window, excellent for serving food to guests or breakfasts on the go.
The kitchen is incredibly spacious, featuring counters surrounding the entire space, plenty of cabinets and cupboards, and natural light through the large windows overlooking the backyard. It leads into a formal dining room.
Two main-floor bedrooms feature large windows, laminate flooring, and large closets.
The fully finished basement features laminate flooring, and plenty of space for a rec-space, second living room, and more. The third bedroom, which could also be used as an office, is downstairs as well, and is connected to a full 3 piece bathroom through a cheater en suite.
A large portion of the back yard is fenced in, with more room beyond it to expand if need be. Within the fence is a garage with power, perfect for a workout space, storage, or a workshop, as well as a back deck perfect for evenings with friends and family.
111 Charles is close to 2 elementary schools - St. John XXIII School and A. J. Charbonneau public School, as well as a new French-Catholic Elementary School opening in September of 2023. It is located on a quiet residential street, but is still close to plenty of big box shopping in Arnprior. The entrance to the highway is just around the corner, and a 30 minute commute will bring you to Kanata.
A short walk away is the Madawaska River and plenty of parks and walking trails.
For more information or to schedule a private showing, contact Mitch MacKenzie (salesperson at RE/MAX Hallmark Realty Group LDT.) by email Mitch@NewPurveyors.com
Sold - Three Bedroom Home in Old Ottawa East
Join us for an open house this Saturday, September 24th from 2-4pm.
Welcome to 63 Oblats! This 3-storey home is newly built in 2019 and comes with plenty of amazing upgrades.
Through the front entrance is a den/office with massive windows and a gorgeous view of the front garden, with privacy from the property's trees. This room has a full closet and could function as a third bedroom or guest room as well.
Through the back is another storage closet, garage entrance, and stairs to the basement storage area.
Up the stairs is the main floor. Gorgeous light brown hardwood leads you through the space, connecting the open concept kitchen, dining, and living areas. The entire area is lit with statement fixtures and pot lights, all attached to dimming switches. The whole space is lit by floor-to-ceiling windows on either end. The kitchen is modern, with soft close cabinetry, white quartz countertops, stainless steel appliances, and a massive eat-up island. Enjoy an ice maker and water dispenser inside the fridge.
Off of the kitchen are glass sliding doors to the balcony. The balcony has gorgeous wooden privacy walls on either side and a natural gas hookup for a barbecue.
On the third floor are two bedrooms. The primary bedroom has two large closets, floor-to-ceiling windows with a gorgeous view of the water in the distance, and an en-suite bathroom. Both upstairs bathrooms are updated with statement tiling. The second bedroom has floor-to-ceiling windows and a large closet. This floor also features upstairs laundry, tucked in a closet with plenty of storage in custom cabinets above, as well as a linen closet across from it.
63 Oblats comes with 2 parking spots, a single-car garage and a covered driveway suitable for small cars. There is also parking available on the street in front of the homes for visitors. It is a part of a POTL that covers snow removal of the shared back-road entrance.
63 Oblats is located in a gorgeous newly built neighbourhood. All the homes in the area follow a similar aesthetic. It is a quiet and calm community located right beside the water, with access for kayaks and paddle boards just down the road.
Just a few short steps away, enjoy Happy Goat Coffee and other cafes. From there, continue across the bridge to Lansdowne to enjoy a concert or sports game, as well as restaurants, pop-ups, festivals and community events, nightclubs, and a Farm Boy, LCBO, and Winners. Plenty of restaurants, take-out, and bars are all within walking distance, meaning you can enjoy the bustling city close to home, but return back to your quiet, nature-oriented community at night. Enjoy walking and biking paths along the water, and a local farmers market pops up just down the street during the summer and fall seasons.
The air conditioning unit has been moved to the front of this home to save space on the balcony.
This unit is available on MLS for $925,000.
For more information or to schedule a private showing, contact Luke Thompson (salesperson at RE/MAX Hallmark Realty Group LDT.) by email Luke@NewPurveyors.com or fill out the form below.
Sold - Three Bed Four Bath in Richmond
Welcome to 62 Pelham, a 3 bed 4 bath home minutes from Kanata, built in 2021.
This home is a showstopper with its modern yet cottage-style exterior detailing, warm grey colouring, and welcoming front porch.
On the main floor, enjoy hardwood throughout and a fully upgraded chef's kitchen which includes a wine fridge, large eat-in island, a stacked modern stove and microwave, and coffee bar, perfect for preparing meals for your family or with friends. A breakfast nook sits right beside the kitchen, and around the corner is a full dining room and spacious living room.
A den sits in a split level between the first and second floor to host a second living room, office area, or den. Large windows fill the space with natural light.
Upstairs are three bedrooms and a coveted top-floor laundry room. The primary suite includes a large en-suite with double sinks and a walk-in closet as well as a secondary linen closet. The second and third bedrooms feature large windows, spacious closets, and share a full 4pc bathroom.
Downstairs, enjoy a fully finished basement which includes an office and another full bathroom. The basement is incredibly spacious, and would work perfectly as a children’s play area, a second living room, or a rec room for the whole family to enjoy.
Attached to the home is a garage complete with a workbench and plenty of shelving.
The backyard is spacious and fully grass, with gorgeous views of the modern residential neighbourhood and large grassy fields nearby.
This amazing home is located in Richmond, a residential community perfect for city workers as it is only 15 minutes from the Kanata business park. The community of Richmond has plenty of local schools in the public and catholic school boards as well as conservation areas, large parks, a community centre, and has Jock River running through it.
This property is listed on MLS for $794,900.
For more information or to schedule a private showing, contact Owen Kennedy (salesperson at RE/MAX Hallmark Realty Group LTD.) by email owen@NewPurveyors.com or fill out the form below.
Sold - 3 Bedroom Home in Redwood Park
Welcome to 144-1045 Morrison Drive! This beautiful end-unit upgraded condo townhome has 3 bedrooms, a spacious backyard, in a perfect family location.
The newly updated kitchen of this home is incredibly spacious, with plenty of counter space, full-sized appliances, and a large kitchen window filling the space with natural light. Connecting the kitchen and dining area is a custom-made eat-in breakfast bar.
Around the corner is the living room, detailed with custom shelving and filled with light from the sliding screen doors that look out onto the private backyard.
The three upstairs bedrooms have large windows and plenty of natural light. Vinyl flooring extends throughout the main floor and each of the bedrooms.
The back patio is fully fenced in and is landscaped with easy-to-maintain interlocking brick. There is enough space for seating, barbecuing, and entertaining friends and family!
The neighbourhood of Redwood Park is close to parks, schools, and the Queensway Carleton Hospital, Bayshore Mall, and is just a short drive from beaches and parks along the Ottawa River.
This home is just a fifteen-minute walk from the new LRT station once it is completed. This property will be listed on MLS for $350,000 and comes with one parking spot.
Occupancy is June 14, 2022. No conveyance of written offer prior to 1:00 pm on May 24th, 2022.
Exclusive - Three Bedroom Unit At The Classics $800,000
Welcome to The Classics! This rarely offered 2,133sqft three-bedroom unit is located at 1480 Riverside Dr. When you step inside you are greeted by the elegant marble foyer. Leading off the foyer is the living room with access to the dining room and oversized terrace. The kitchen features lots of cabinets and counter space, appliances, and a breakfast area. The primary bedroom has a walk-in closet and a 6 piece ensuite. The secondary bedroom also has an en-suite bath which is perfect as a guest room. The third bedroom can be used as a home office or den. Enjoy exclusive access to nine acres of gated and landscaped grounds, Club Riviera recreational center with indoor and outdoor pools, tennis courts, two exercise rooms, squash & badminton courts and elegant reception rooms. No pets and no smoking complex. Steps to LRT, shopping & transit. One of a kind.
This unit is currently exclusively listed for $800,000 and comes with one underground parking spot and storage locker.
For more information or to schedule a private showing, contact Mitch MacKenzie (salesperson at RE/MAX Hallmark Realty Group LTD.) by email Mitch@NewPurveyors.com or fill out the form below.
Sold - Three Bedroom Townhome in Ellwood $579,900
Welcome to 107 Lilibet Cres in the heart of Ellwood! This fully updated three-bedroom townhome is perfect for a growing family to call home. On the main level, you are welcomed by a spacious living room with a designated dining space. The kitchen has lots of cabinet and counter space, appliances, tiled backsplash and pot lights throughout. On the second floor are three spacious bedrooms including the primary bedroom with a four-piece ensuite and walk-in closet, perfect for any sized wardrobe. The two additional bedrooms are perfect for a guest room, a nursery, an additional bedroom, or home office. Located in the lower level of the home is a large family room that is perfect for hosting movie nights or turning into a children's play space. This home comes with a fully landscaped and fenced-in backyard that overlooks the Walkley Albion Park which means no rear neighbours!
Nearby to Lilibet is the SmartCentres Ottawa South where you will find a Walmart Supercentre, Staples, Loblaws, Michaels, Winners, and many other retailers and restaurants.
For those that use public transportation to get to and from work, the Greenboro Transit Station is located behind the shopping complex and you can take OC Transpo or the O-Train to get to your destination.
This home is currently listed on the Multiple Listing Service for $579,900.00For more information, or to arrange a private viewing, please contact Aly Ball directly at Aly@NewPurveyors.com, or fill out the form below.








































