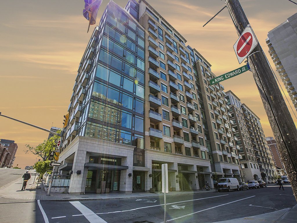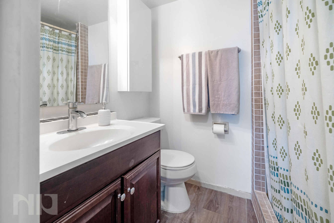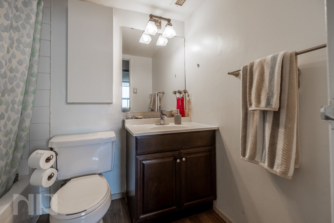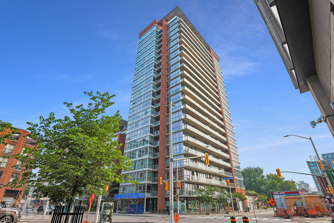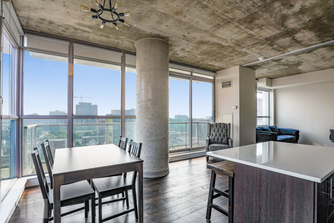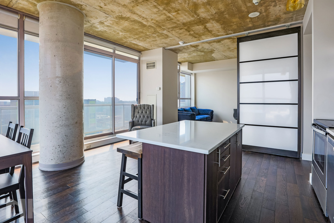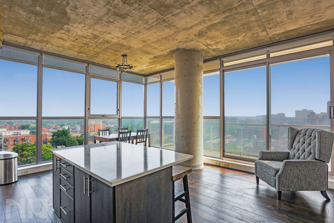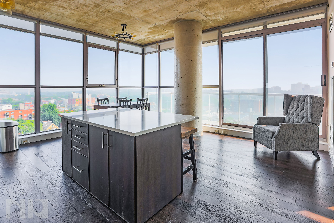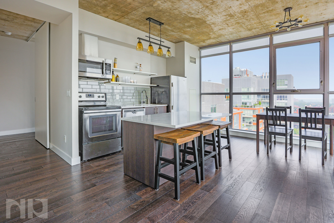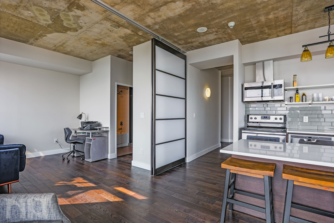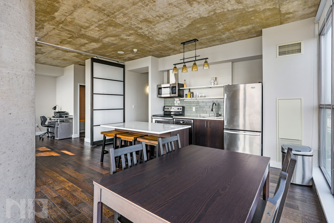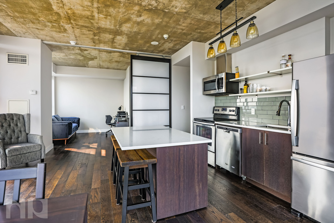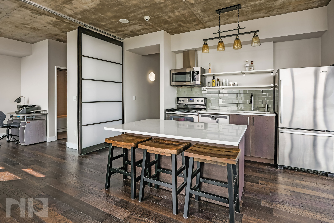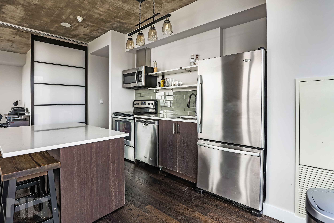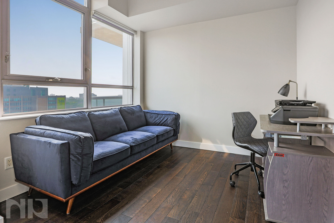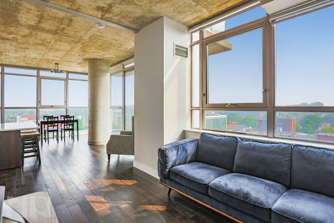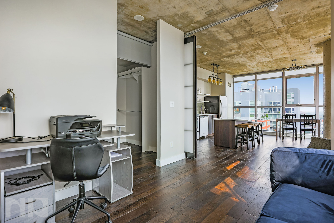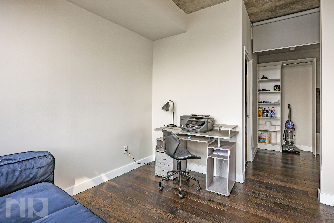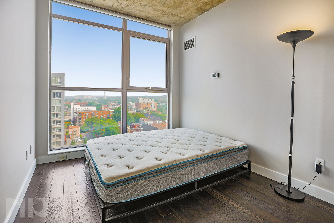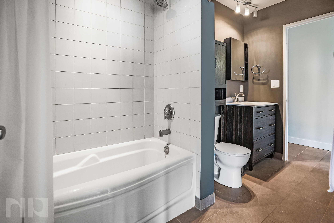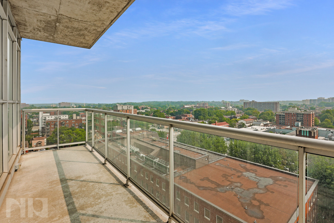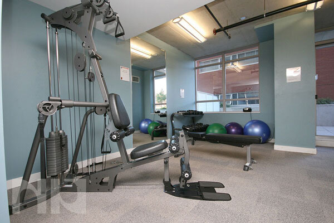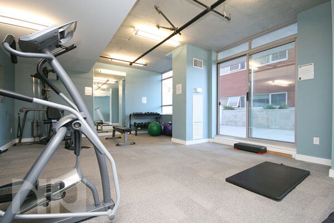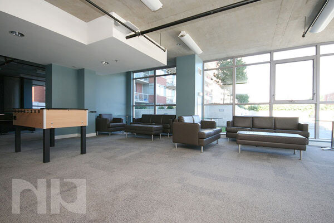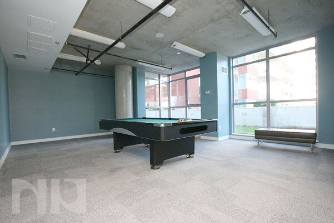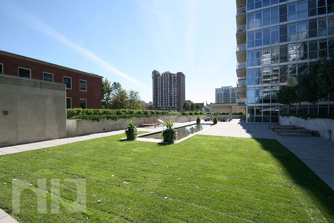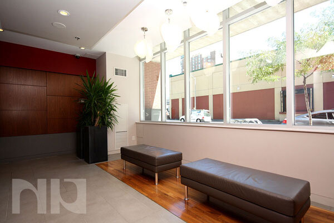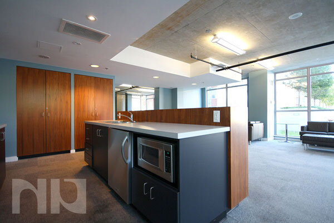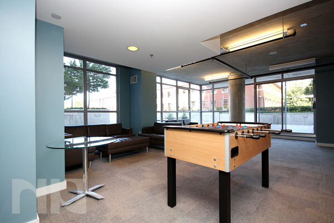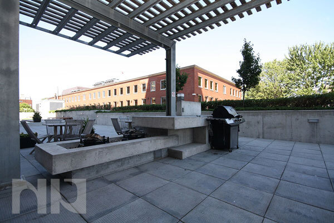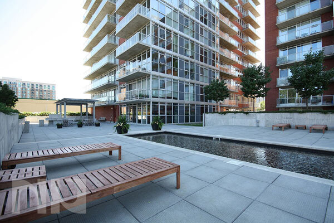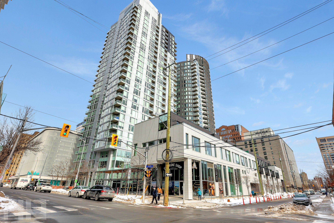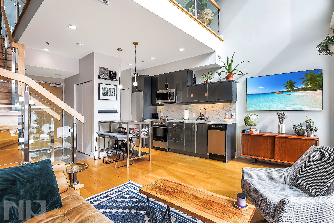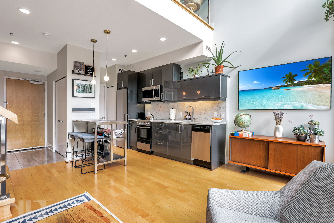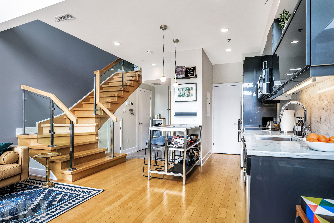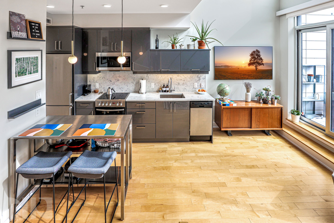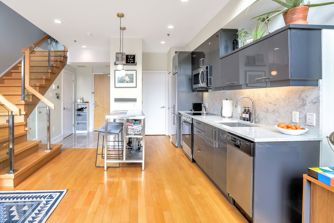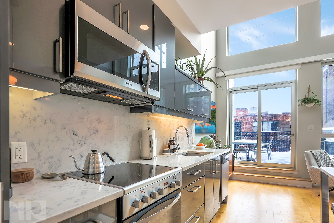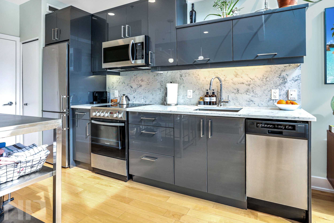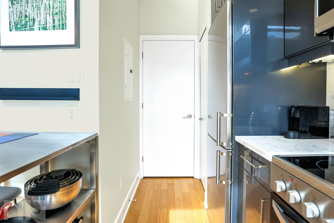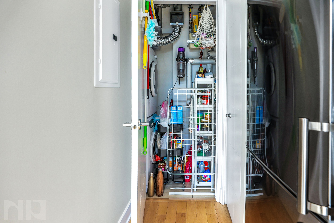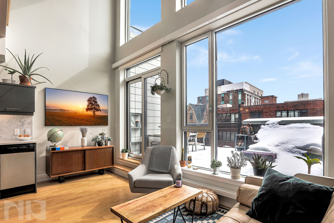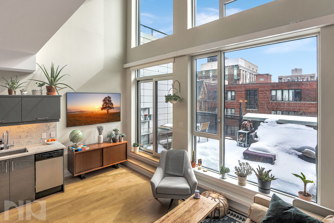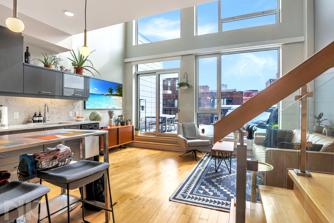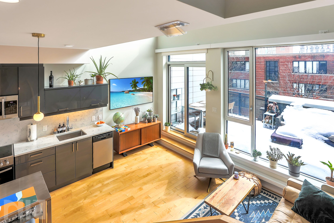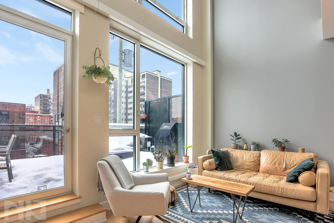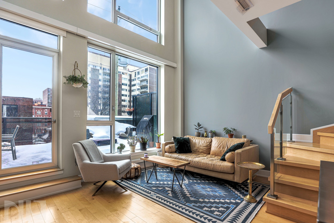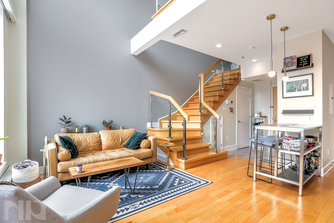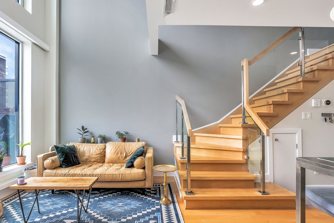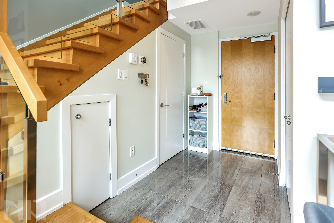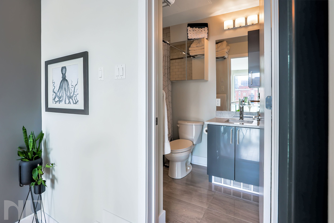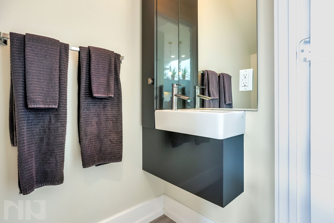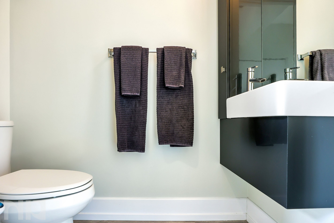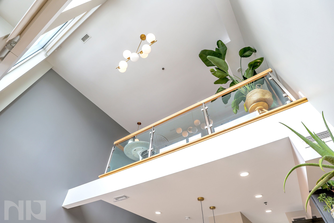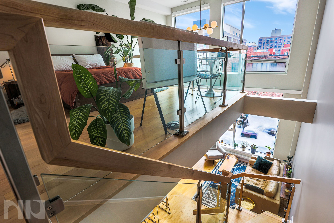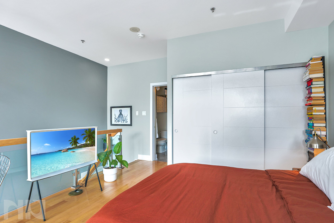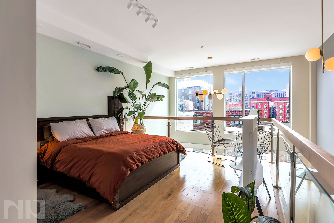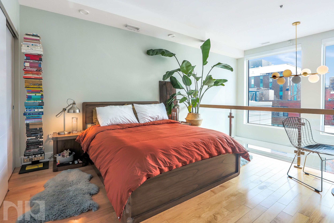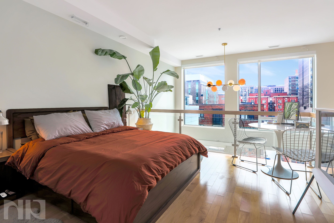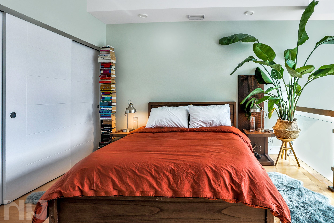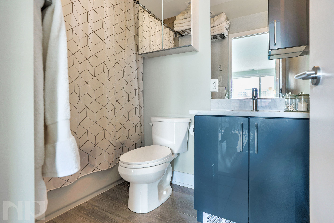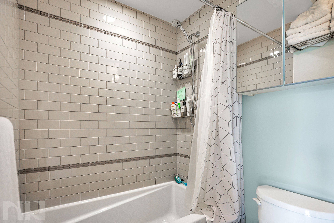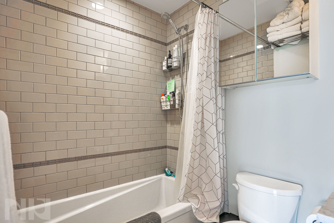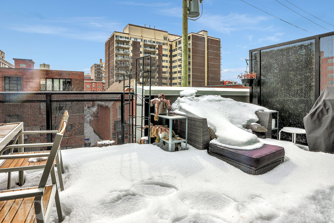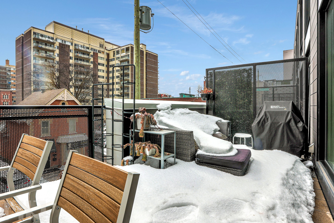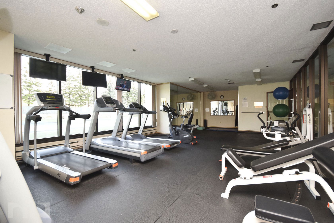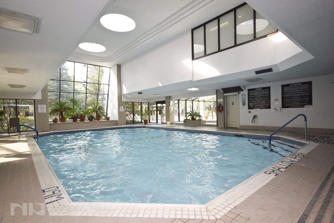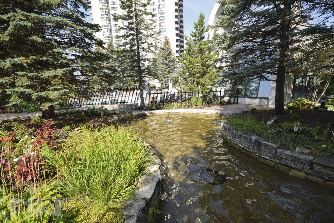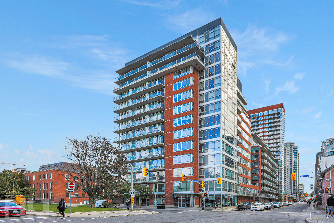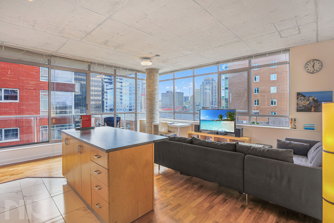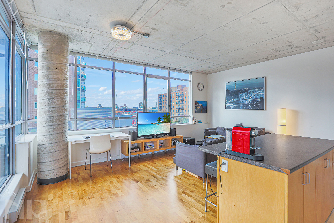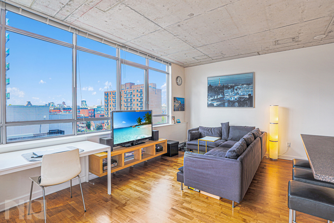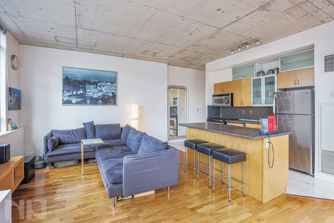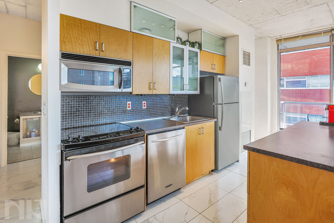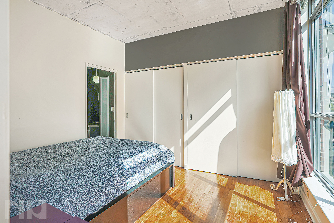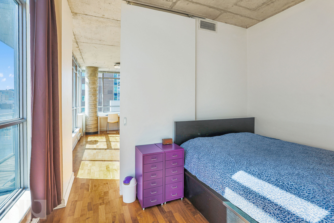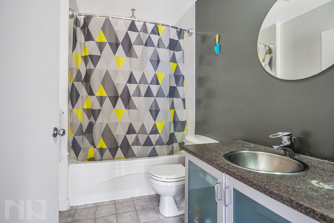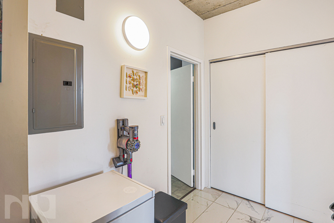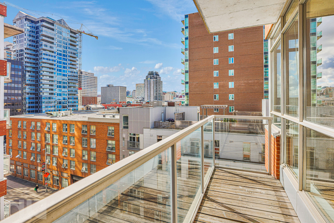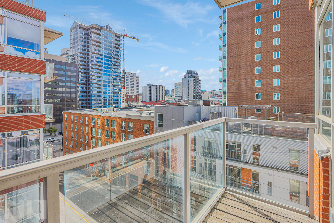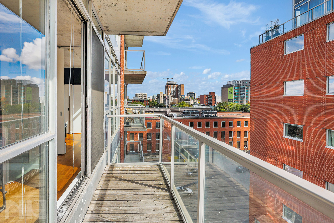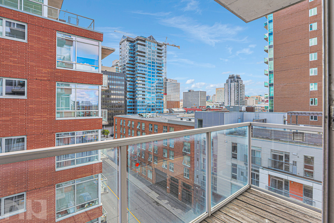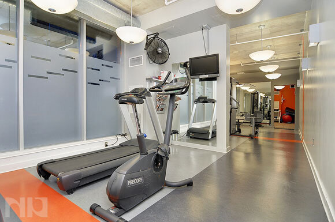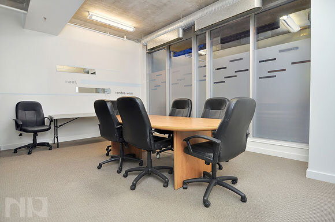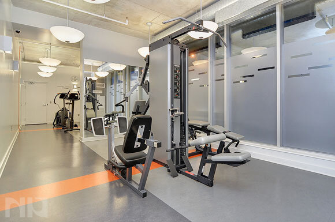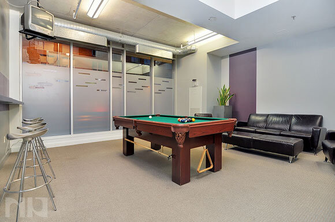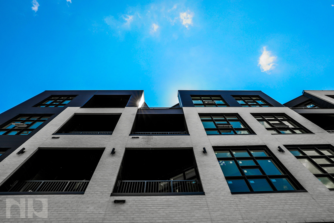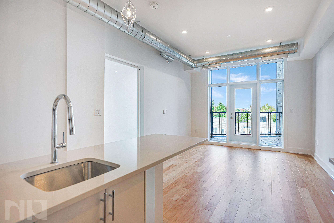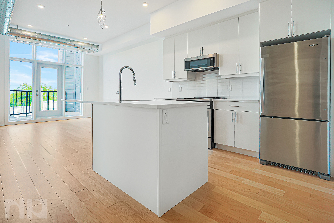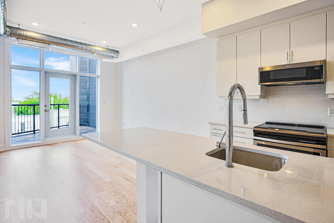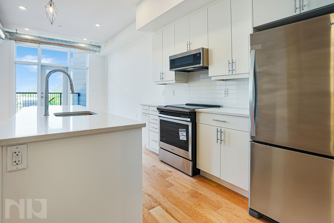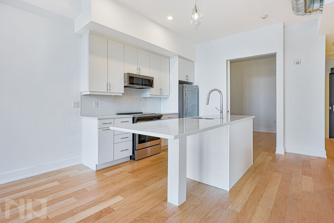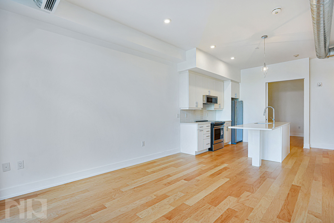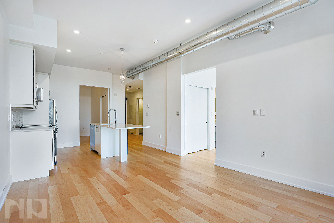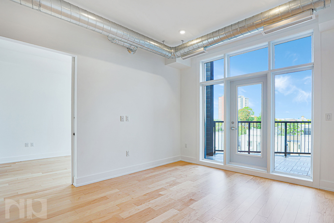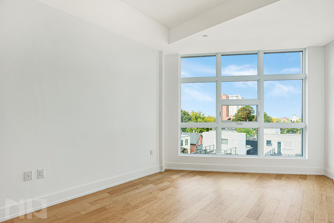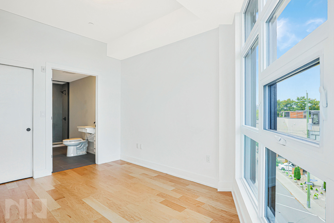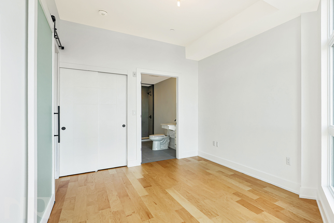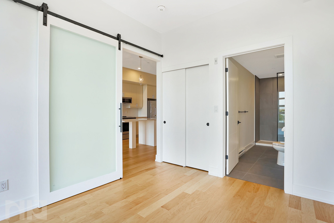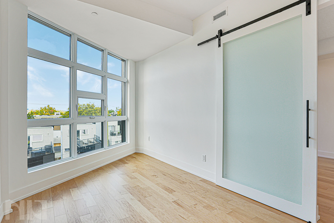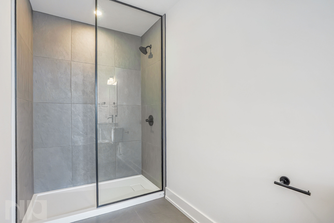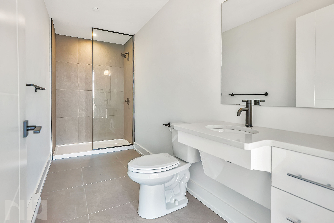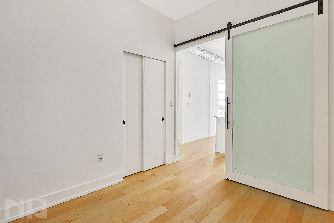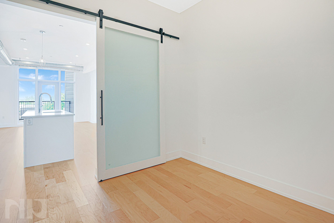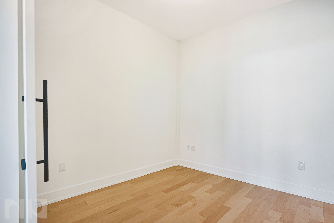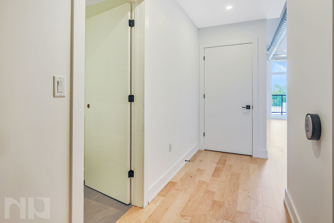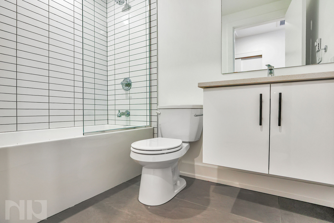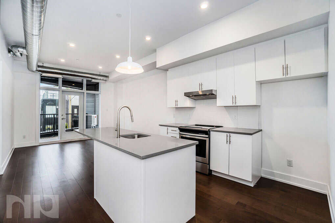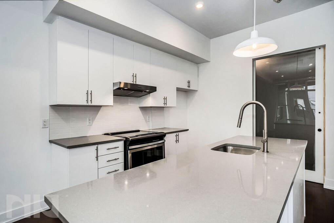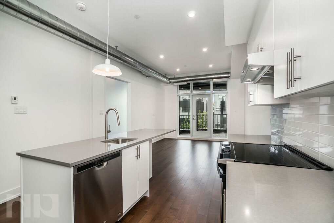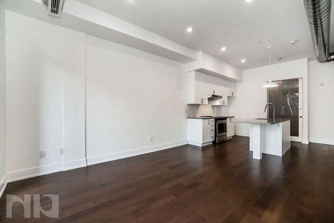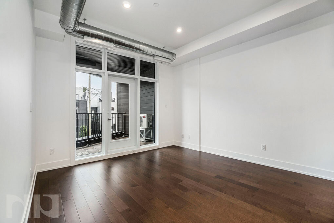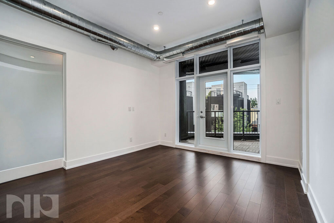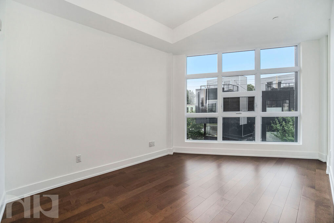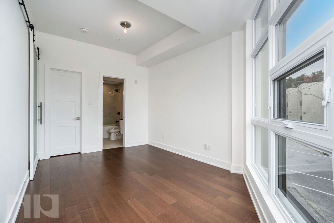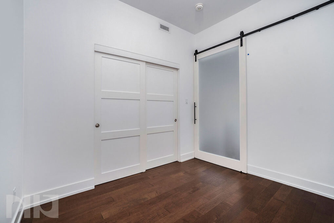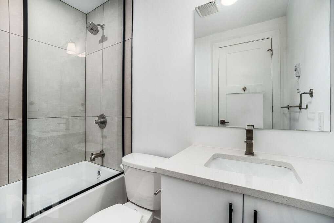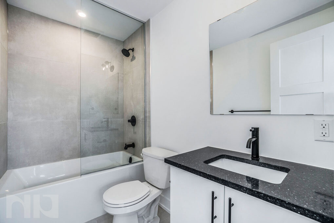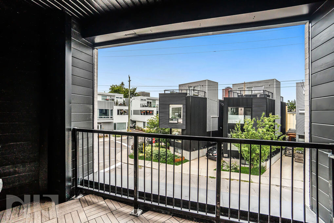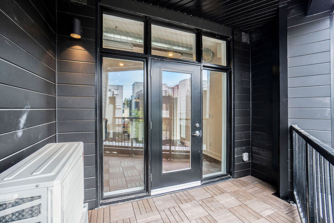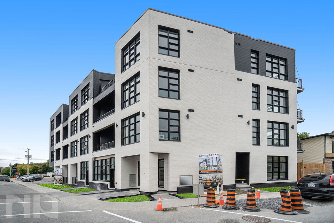For Sale - Two Bed + Den at The Galleria
Experience urban living at its finest in this spacious 1135 sq. ft. 2-bedroom plus den unit at The Galleria. This unit boasts the largest floor plan in the building, offering plenty of natural light and stunning south-facing views.
Step into the welcoming entryway adorned with light tile flooring, leading you to a sleek and modern kitchen equipped with stainless steel appliances, quartz countertops, and ample storage space. The open layout includes an eat-up counter, perfect for quick meals or casual dining.
The living room features beautiful hardwood floors and floods of natural light, creating a warm and inviting atmosphere. The versatile den provides the flexibility for a home office or cozy reading nook.
Retreat to the primary bedroom, complete with a walk-through closet leading to an ensuite bathroom for added convenience. The second bedroom and bathroom offer practicality and comfort for guests and residents alike.
Unwind on the balcony while taking in the picturesque cityscape views. Conveniently located down the hallway on the same floor are an indoor pool, sauna, gym, outdoor terrace, and BBQ area, providing ample opportunities for relaxation and recreation.
With a walk and bike score of 99, The Galleria offers the perfect location between Sandy Hill and Lowertown, granting easy access to all the amenities and attractions downtown Ottawa has to offer.
For more information or to schedule a private showing, contact Mitch MacKenzie (salesperson at RE/MAX Hallmark Realty Group LTD.) by email Mitch@NewPurveyors.com or fill out the form below.
For Sale - One Bed + Den at 238 Besserer
Welcome to 302-238 Besserer, where luxury meets convenience in the heart of Ottawa. This stunning one-bedroom plus den unit boasts exquisite hardwood floors, granite countertops throughout, and stainless steel appliances, offering a blend of elegance and functionality.
Upon entering, you're greeted by a spacious living area, illuminated by ample natural light streaming through large south-facing windows. The one-wall kitchen, featuring granite countertops and stainless steel appliances, is complemented by an island with an eat-up section, perfect for casual dining or entertaining guests. A glass door leads from the living area to a large balcony, providing an outdoor retreat with views beyond.
Adjacent to the entrance is a versatile den space, ideal for a home office or additional living area. The carpeted bedroom offers comfort and serenity, with a large window overlooking the balcony.
Located in a prestigious building, 238 Besserer offers an array of amenities, including an indoor pool, party room, back terrace with barbeques, and a fitness centre. Residents also enjoy access to a gym, sauna, party room, outdoor patio, and visitor parking.
Situated just steps away from Ottawa University, Byward Market, Rideau Centre Shopping, and Parliament Hill, this location provides unparalleled access to the city's cultural and recreational attractions. Whether you're seeking vibrant nightlife, delectable dining options, or outdoor adventures along the Ottawa River, everything you desire is within reach.
Experience urban living at its finest at 302-238 Besserer. Don't miss your opportunity to make this luxurious residence your new home.
For more information or to schedule a private showing, contact Mitch MacKenzie (salesperson at RE/MAX Hallmark Realty Group LTD.) by email Mitch@NewPurveyors.com or fill out the form below.
For Sale - One Bed at 324 Laurier
Welcome to 2113-324 Laurier Ave, experience urban living at its finest in this modern, south-facing, one-bedroom unit at The Mondrian, one of Ottawa’s most popular buildings. This contemporary one-bedroom unit offers a stylish urban living experience with a host of desirable features including concierge services at the front entrance.
As you step into this modern space, you're greeted by an open-concept layout accentuated by floor-to-ceiling windows that flood the living area with natural light. Brand-new vinyl flooring throughout lends a touch of elegance to the space, complementing the sleek design. The corner kitchen boasts maple-inspired cabinetry, black countertops, stainless steel appliances, and open display shelves, combining both functionality and style.
The highlight of this unit is the breathtaking view of the city from your oversized 21st-floor balcony, spanning 95 square feet. Imagine enjoying your morning coffee or evening drinks while soaking in panoramic views of Ottawa's skyline.
The bedroom continues the theme of floor-to-ceiling windows, offering ample natural light and a large walk-in closet for storage convenience. The upgraded cheater en-suite for convenience features statement subway tiling, a full tub, and a shower, adding a modern touch to the space.
At The Mondrian, you'll find top-notch recreational offerings, from a sixth-floor outdoor pool and lounge space to BBQ areas, a fitness center, and a party room equipped with a pool table. It's the ultimate destination for social gatherings or unwinding after a hectic day. Convenience is key, with easy access to a plethora of amenities and attractions. Whether it's dining at nearby restaurants, exploring cultural events, or enjoying outdoor activities in parks and along the Ottawa River and canal, you'll find everything within walking distance. Located in the heart of the financial district, blocks from Parliament, with proximity to bus and LRT routes, commuting to any part of the city is a breeze.
For more information or to schedule a private showing, contact Mitch MacKenzie (salesperson at RE/MAX Hallmark Realty Group LTD.) by email Mitch@NewPurveyors.com or fill out the form below.
For Sale - Three Bedroom 2 Bathroom At 1380 Prince Of Wales
Introducing 2303-1380 Prince of Wales, a sleek and contemporary three-bedroom condo situated on the 23rd floor. This modern residence features two full bathrooms and upgraded vinyl flooring throughout.
A stylish dining nook is perfectly positioned between the updated kitchen and spacious living area. The kitchen is equipped with brand-new stainless steel appliances, striking black cabinets and cupboards, and elegant counters.
Bright and inviting, the living room offers a serene retreat with a patio door leading to a generous balcony, showcasing stunning southwest views of the city skyline.
The primary bedroom is complete with a convenient walk-through closet leading to the ensuite bathroom.
Residents of 1380 Price of Wales enjoy access to a range of amenities, including an indoor pool, sauna, and party room, and unit 2303 comes with an underground parking space.
Ideally located within walking distance to Carleton University, Hog's Back, and Mooney's Bay Beach, this tranquil building offers easy access to public transit, shopping, restaurants, and more. Experience modern urban living at its finest - schedule your viewing today!
For more information or to schedule a private showing, contact Reed Allen (salesperson at RE/MAX Hallmark Realty Group LTD.) by email Reed@NewPurveyors.com or fill out the form below.
SOLD - Two Bedroom at Tribeca East
Welcome to Unit 205 at Tribeca East, a sophisticated two-bedroom residence that epitomizes modern urban living in the heart of Centretown. This contemporary oasis offers a perfect blend of style, comfort, and convenience, ensuring a lifestyle that caters to both relaxation and entertainment.
Upon entering, you are greeted by the expansive open-concept living spaces, adorned with floor-to-ceiling windows that flood the unit with natural light and provide stunning views of the surrounding cityscape. The higher ceilings add an extra sense of spaciousness, complemented by the hardwood flooring throughout, creating a seamless flow from room to room.
The kitchen, tucked in the corner, is a culinary enthusiast's dream. Featuring stainless steel appliances, ample cabinet and counter space, and exquisite granite countertops, it's a space designed for both practicality and aesthetics. The dishwasher adds a touch of convenience, making daily chores a breeze.
The large private terrace extends the living space outdoors, offering a serene retreat with the potential for al fresco dining or simply enjoying the urban panorama. This unit is perfect for those who love to host and entertain, with the spacious open concept providing versatility for dining, socializing, and relaxation.
Two generously sized bedrooms boast hardwood flooring and ample closet space. The primary bedroom is a retreat in itself, featuring an en suite bathroom with a luxurious soaker tub and a spacious vanity. The second bathroom, conveniently located in the main living area, ensures that every resident and guest has their own space.
Hidden behind a closet, the recently purchased washer & dryer (purchased in 2023) adds a practical touch to the space.
The building offers an array of amenities, including an indoor pool, fitness center, sauna, rooftop terrace, community room, and guest suites.
Situated in the vibrant Centretown area, this property is surrounded by an array of restaurants, tourist attractions, and entertainment options. Local parks, walking trails, and access to the Ottawa River and Rideau Canal provide opportunities for outdoor activities. The University of Ottawa is within a short walking distance, making it an ideal location for students, while its proximity to businesses in the downtown core ensures a dynamic urban experience.
Adding to the convenience, the condo is strategically located above a Farm Boy and across the street from a Rexall pharmacy and cafeteria. This not only ensures quick access to daily necessities but also contributes to the vibrant atmosphere of the neighborhood.
For more information, or to arrange a private viewing, please contact Mitch MacKenzie directly at Mitch@NewPurveyors.com, or fill out the form below.
For Sale - Renovated Two Bedroom at The Riviera
Unit 208 at 1500 Riverside is a beautifully renovated 2-bedroom, 2-bathroom condo in a resort-style building. This condo has been given a modern makeover and offers a great living experience.
As you enter, you'll find a convenient coat closet by the front door. The open living and dining area is flooded with natural light from the large windows, creating a comfortable and inviting space for relaxation and gatherings.
The kitchen has been tastefully updated with white quartz countertops, stainless steel appliances, and plenty of storage space in the cabinets. Stylish wooden shelving adds a touch of sophistication, and there's a practical bar area for casual dining. The kitchen also provides lovely views of the green surroundings through its windows.
The first bathroom has been fully renovated and features a spacious vanity and a walk-in shower with elegant white subway tiles, offering both style and functionality.
The primary bedroom offers a private retreat with an en suite bathroom that includes a full bathtub. Additionally, it features a walk-in closet with built-in shelving for organized storage. The second bedroom is equally spacious and shares the same attractive hardwood flooring as the primary bedroom.
For those who enjoy outdoor living, the unit boasts a balcony that overlooks the well-maintained grounds of the building. This generous outdoor space is ideal for entertaining or simply enjoying the fresh air, providing additional living space during the warmer months.
Unit 208 at 1500 Riverside is a superbly updated condo that offers modern comfort and style within a resort-style setting.
Nestled within the community of Faircrest, Ottawa, 1500 Riverside, also known as Riviera One, stands as an embodiment of luxurious living and convenience. This impressive set of buildings offers an array of amenities and a prime location that caters to the diverse needs of its residents.
Amenities within 1480, 1500, and 1510 Riverside (The Riviera) include a hot tub with a soothing waterfall, providing a perfect spot to unwind in style. For those seeking a more private relaxation experience, an additional soaking tub is also available. The outdoor pool offers a refreshing escape on warm summer days, while the indoor pool ensures year-round swimming opportunities. Residents can savour the outdoors on a spacious patio, ideal for relaxation and social gatherings. The games room is perfect for challenging friends and neighbours to friendly competitions, and a well-equipped conference room is available for business meetings or hosting events.
Health and fitness enthusiasts will appreciate the fully equipped indoor gym, while tennis enthusiasts can enjoy matches on the outdoor courts. A solarium provides a tranquil retreat for relaxation. A library is available for quiet reading or study sessions. Gate security ensures the safety of residents, and a sauna offers a rejuvenating experience. Achieve mental and physical balance in the dedicated yoga studio, and sharpen your golf skills with a netted golf driving range. The extensive grounds between the three buildings feature manicured lawns, lush landscaping, multiple fountains, scenic walking areas, charming gazebos, picnic tables, and barbecues for residents' enjoyment.
Beyond the exceptional amenities, residents of The Riviera enjoy a convenient location with nearby attractions and services including Train Yards, which offers a Walmart Superstore, Farmboy, Bulk Barn, and numerous other shops. Riverside Hospital and CHEO are just a short distance away for healthcare needs. Commuters will appreciate the proximity of two LRT stations, with Hurdman Station / LRT just a 4-minute walk away and Tremblay Station / LRT / Via Rail an 18-minute walk from the building. Local amenities include Tim Hortons, Subway, scenic views of the Rideau River, abundant walking trails and parks, and the Ottawa Hospital’s General Campus and Riverside Campus.
For more information or to schedule a private showing, contact Mitch MacKenzie (salesperson at RE/MAX Hallmark Realty Group LTD.) by email Mitch@NewPurveyors.com or fill out the form below.
SOLD - Two Bedroom At The East Market
Experience modern urban living at The East Market Phase 3 with Unit 1201, a distinctive residence available for sale or rent in Ottawa's dynamic Byward Market. Centrally located, this unit offers a sophisticated housing option, appealing to a diverse community from young professionals to empty nesters.
179 George's modernist design, characterized by extensive clear glass, aluminum accents, and red metric Norman brick, is an architectural standout in the Market. This design not only enhances the building's visual appeal but also harmonizes with the downtown cityscape.
Unit 1201 epitomizes contemporary luxury, featuring floor-to-ceiling windows enveloping a spacious living area. The open-concept kitchen, complete with deep-coloured cabinets, an island featuring an eat-up breakfast bar, and stainless steel appliances, provides an inviting space for both cooking enthusiasts and entertainers.
Exposed concrete ceilings add a touch of opulence and modern flair throughout the unit. The first bedroom, accessible through a sliding door, offers versatility as a home office or den, coupled with a spacious closet area and a well-appointed bathroom. The second bedroom, adorned with floor-to-ceiling windows, opens to a spacious balcony, offering panoramic views of the Byward Market—a stunning backdrop for relaxation.
Whether choosing ownership or opting for the rental option, Unit 1201 offers a lifestyle beyond compare. The East Market Phase 3 provides exclusive amenities, including a fully equipped fitness center, a patio and garden terrace for serene moments, and a party/event room with kitchen facilities for hosting gatherings.
Situated at the eastern edge of Ottawa's historic Byward Market district, The East Market Phase 3 offers proximity to cultural events, shopping, and vibrant nightlife. For those with university-bound children, Ottawa U is conveniently an 8-minute walk from the condo building.
This home is currently listed on the Multiple Listing Service for $2400/month or $375,000.
For more information or to schedule a private showing, contact Owen Kennedy (salesperson at RE/MAX Hallmark Realty Group LTD.) by email Owen@NewPurveyors.com or fill out the form below.
For Sale - Two Bed Two Bath at SoHo Champagne
Welcome to unit 1805 at the SoHo Champagne. This spectacular 2 bed, 2 bathroom unit is built to impress. With floor-to-ceiling windows across both bedrooms and the living area, as well as laminate throughout, this modern design and spacious floor plan is perfect for entertaining and relaxing at home.
The main living area is open concept, connecting the kitchen, living room, and balcony seamlessly. The kitchen has gorgeous cupboards and cabinets that extend all the way to the ceiling for plenty of storage. Stainless steel appliances, a seamless stovetop within the counter, and a farmhouse sink allow for easy cleaning and plenty of space to prepare food.
A step from the kitchen into the living area will illuminate the amazing views from the 18th floor. Natural light floods the living space through the windows. This living area is perfect for relaxation and entertaining guests, with plenty of space for a small gathering where you can cook, eat, and enjoy time together.
Step outside to enjoy a glass-barrier balcony with amazing views of Ottawa from the 18th floor, completely unobstructed.
To the left is the primary suite, featuring the same natural light through large windows as the main living area, and an accent wood wall for a television. Along the back wall is the walk-in closet which includes built-in shelves and drawers, and the en-suite bathroom. This spa-inspired bathroom has gorgeous white walls, a glass rain-fall shower with grey tiling, a vanity with ample storage, and both overhead and mood lighting.
To the right of the living area is the second bedroom, equipped with more floor-to-ceiling windows, natural light, and a similar wooden statement wall for a television. This bedroom features glass sliding closet doors which elongate the space even further.
The main living area also features a full 3 pc bathroom with the same modern spa-inspired styling as the en-suite. With a rain-fall shower, glass doors, and mood lighting, this space is sure to impress your guests.
The SoHo Champagne is a modern building with a hotel feel in the heart of Little Italy. Some of its amazing amenities include hot tubs on the outdoor terrace and patio, a movie theatre and gym, three separate elevators, and underground parking.
Little Italy is the perfect place to live. It is close to that city feeling with plenty of bars and restaurants just steps away, but is also ideally located next to Dow’s Lake and Commissioner’s Park, where you can enjoy kayaking, canoeing, paddle boating, hiking, picnicking, and more along the water.
This unit is available on MLS for $550,000. Closing date is TBD.
For more information or to schedule a private showing, contact Matt Richling (salesperson at RE/MAX Hallmark Realty Group LTD.) by email Matt@NewPurveyors.com or fill out the form below.
Sold - One Bedroom at The Lofts at Tribeca
Welcome to 210-197 Lisgar, an amazing loft in Centretown. This gorgeous space has two story windows, a huge balcony, luxurious kitchen, and upstairs loft area for the bedroom.
Through the front entrance, you are greeted in a perfect foyer area with tiled flooring and an amazing view of the home’s windows. This is the perfect place to greet guests, remove shoes, and set yourself up for a relaxing time at home.
The main living area is incredibly spacious, flooded with natural light that reflects off the light hardwood floors. This space is fitted with a modern chandelier, viewable from both the main living area and the upstairs loft.
To the left is the open concept kitchen. The quartz countertops extend into the backsplash, and perfectly compliment the black cabinets that offer plenty of storage space. Stainless steel appliances, including a dishwasher, complete the kitchen area. This area is well lit from pot lights extending across the loft’s overhang.
The main floor has a modern 2pc bathroom equipped with bold interior features that are sure to impress guests.
To finish off the living space, there is a curved staircase that leads up to the loft. The staircase is a statement piece in the home, decorated with glass paneling and stainless steel guardrails. These details extend right up to the loft, which is also surrounded by glass paneling which allows the light from the two-storey windows into the bedroom area. The bedroom is outfitted with the same light hardwood throughout, as well as a massive sliding-door closet on one side. This large loft-bedroom is suitable for even any size bed while leaving plenty of room for extra furniture or relaxing in your bedroom.
Accompanying the bedroom upstairs is a 4pc bathroom, with marble countertops, modern mirrored medicine cabinets, and a deep soaker tub accented with a deep grey subway tile.
Out from the main living space is a spacious balcony perfect for entertaining. There is plenty of room for a seating and dining area, as well as a gorgeous view of downtown Ottawa, not directly obstructed by any neighbouring buildings.
The current owners highlight the amazing area close to restaurants and bars, as well as the spacious patio that adds so much extra living space in the summer months. The extra bathroom provides added privacy for both yourself and your guests, and the huge windows face south, letting in tons of natural light all year round. This condominium sits right on top of a Farm Boy, making grocery shopping a breeze, and is close to the Rideau Centre, Byward Market, Canal, and plenty of transit options.
This unit is available on MLS for $580,000 with one underground parking space and one storage locker. The closing date is TBD.
For more information or to schedule a private showing, contact Matt Richling (salesperson at RE/MAX Hallmark Realty Group LTD.) by email Mitch@NewPurveyors.com or fill out the form below.
Exclusive - Three Bedroom Unit At The Classics $800,000
Welcome to The Classics! This rarely offered 2,133sqft three-bedroom unit is located at 1480 Riverside Dr. When you step inside you are greeted by the elegant marble foyer. Leading off the foyer is the living room with access to the dining room and oversized terrace. The kitchen features lots of cabinets and counter space, appliances, and a breakfast area. The primary bedroom has a walk-in closet and a 6 piece ensuite. The secondary bedroom also has an en-suite bath which is perfect as a guest room. The third bedroom can be used as a home office or den. Enjoy exclusive access to nine acres of gated and landscaped grounds, Club Riviera recreational center with indoor and outdoor pools, tennis courts, two exercise rooms, squash & badminton courts and elegant reception rooms. No pets and no smoking complex. Steps to LRT, shopping & transit. One of a kind.
This unit is currently exclusively listed for $800,000 and comes with one underground parking spot and storage locker.
For more information or to schedule a private showing, contact Mitch MacKenzie (salesperson at RE/MAX Hallmark Realty Group LTD.) by email Mitch@NewPurveyors.com or fill out the form below.
Sold - One Bedroom At The East Market
Welcome to the East Market! This south-facing one-bedroom unit features high ceilings, hardwood flooring throughout, and floor-to-ceiling windows that flood the unit with natural light. Enjoy the unobstructed views of downtown from your living room. This unit is made for entertaining with the open-concept kitchen that overlooks the living and dining room. The spacious bedroom has two closets, perfect for extra storage and a four-piece cheater ensuite.
The building features well-appointed amenities that include; a large gym, party room with an outdoor terrace and barbecues, a games room, and a large number of visitor parking spaces.
An amazing location in the Byward Market, the heart of the city. The condo is located steps from Nordstroms, The Rideau Shopping Centre, Loblaws, Farmboy, LCBO, the Ottawa University, and the Rideau St LRT Station. Ottawa’s five-star restaurants, bakeries, etc, are at your fingertips.
For more information or to schedule a private showing, contact Husnain Ali (salesperson at RE/MAX Hallmark Realty Group LTD.) by email Husnain@NewPurveyors.com or fill out the form below.
For Sale - Two Bedroom At Kensignton Lofts $731,900
Kensington Lofts Hintonburg is offering a collection of 26 unique lofts in the heart of Hintonburg. Unit 402 is a unique two-bedroom, two-bathroom, loft that features 10’ ceilings, open concept design, modern finishes, with unparalleled quality and design. Come visit these brand new - never lived in lofts, in person. The building features a rooftop terrace, pet wash station, bicycle storage, etc. Everything is located at your doorstep. The vibrant shops, restaurants, and cafés of Wellington West, the quick links to downtown on the Transitway or O-Train. Hintonburg has been heralded Ottawa's 'it' neighbourhood. Award-winning restaurants, late-night coffee spots, quirky boutiques, good schools, and mature tree-lined streets. All the amenities in a laid-back environment.
This listing is available on the Multiple Listing Services for $579,900. The closing date is flexible.
For more information or to schedule a private showing, contact Matt Richling (salesperson at RE/MAX Hallmark Realty Group LTD.) by email Matt@NewPurveyors.com or fill out the form below.
For Sale - Two Bedroom At Kensington Lofts $639,900
Kensington Lofts Hintonburg is offering a collection of 26 unique lofts in the heart of Hintonburg. Unit 202 is a unique two-bedroom, two-bathroom, loft that features 10’ ceilings, open concept design, modern finishes, with unparalleled quality and design. Come visit these brand new - never lived in lofts, in person. The building features a rooftop terrace, pet wash station, bicycle storage, etc. Everything is located at your doorstep. The vibrant shops, restaurants, and cafés of Wellington West, the quick links to downtown on the Transitway or O-Train. Hintonburg has been heralded Ottawa's 'it' neighbourhood. Award-winning restaurants, late-night coffee spots, quirky boutiques, good schools, and mature tree-lined streets. All the amenities in a laid-back environment.
This listing is available on the Multiple Listing Services for $639,900. The closing date is flexible.
For more information or to schedule a private showing, contact Matt Richling (salesperson at RE/MAX Hallmark Realty Group LTD.) by email Matt@NewPurveyors.com or fill out the form below.
































