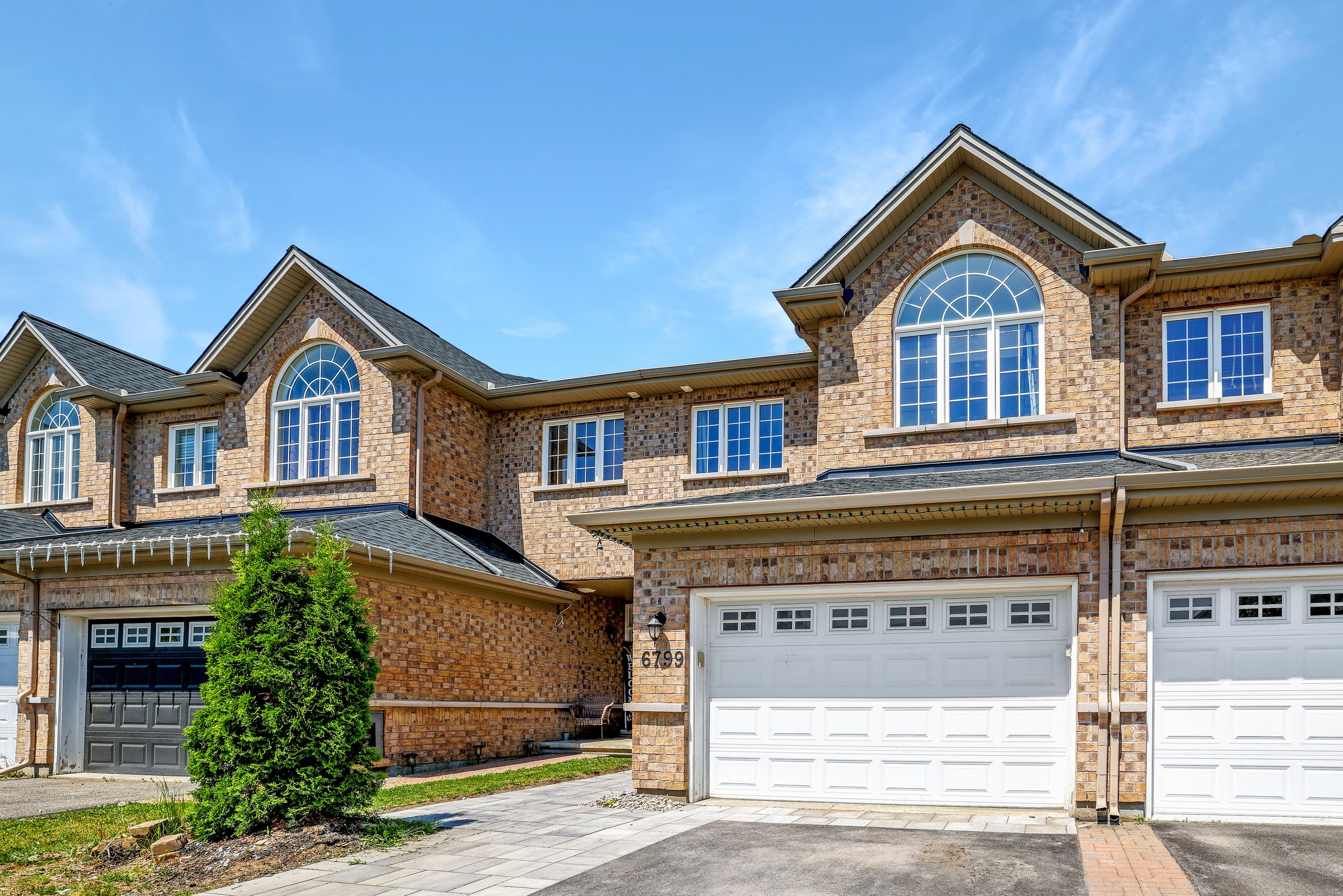Sold - 3 Bed 3 Bath in Half Moon Bay
Welcome to 3207 River Rock, a fully detached home featuring 3 bedrooms, 3 bathrooms, and a two-car garage, in the popular Mattamy Ferncliffe model.
Step into the gorgeous front entryway, with tiled flooring and plenty of natural light through windows surrounding the front door.
Maple hardwood fills the open-concept living space, with a full dining area, living area, and spacious kitchen. The living room features a fireplace, perfect for cozy evenings with family. The kitchen is u-shaped, with plenty of counter space for prep work, stainless steel appliances, and natural light from the sliding glass doors, as well as a gorgeous view of the backyard.
Upstairs is carpeted, featuring a second living room right up the stairs, perfect for a den area, office, kids' playroom, and more. The primary suite features a double-door entry and an en-suite featuring a gorgeous soaker tub and glass shower. The second and third bedrooms feature large windows, plenty of natural light, and unique shapes perfect for cozy, customized bedrooms or office spaces.
The backyard is fully fenced in, with a small tiled patio and plenty of green space for entertaining in the summer and enjoying the outdoors.
3207 River Rock is located in Half Moon Bay in Barrhaven. A 30-minute commute from the downtown core, and close to all the comforts of Barrhaven’s community including plenty of shopping and dining. A short walk away is Half Moon Bay Park, and plenty of other parks, rivers, and outdoor spaces are in the area. For all your needs, the Barrhaven Town Centre is just down the road and features a Home Depot, Loblaws, and Walmart.
For more information or to schedule a private showing, contact Mitch MacKenzie (salesperson at RE/MAX Hallmark Realty Group LDT.) by email Mitch@NewPurveyors.com or fill out the form below.
Sold - 3 Bedroom Townhome In Greely
Welcome to 6799 Breanna Cardill, featuring three bedrooms, three bathrooms, a fully fenced backyard, and a spacious finished basement.
Step into the tiled front entryway, sectioned off from the rest of the home with plenty of space to remove coats and shoes, a coat closet, and a powder room.
The living area is complete with a deep hardwood floor, a fireplace, and plenty of natural light from large windows throughout the space. An open-concept kitchen anchors the room with dark wooden cabinets, stainless steel appliances, and granite countertops. A spacious island provides additional prep space and an eat-up island for quick breakfasts, morning coffees, or entertaining guests. The entire kitchen is filled with ample cabinets, including an entire separate pantry space.
Upstairs are three bedrooms, each complete with hardwood flooring and natural light from large windows. The primary suite featured a spacious en-suite bathroom with a full soaker tub, glass shower, and his and hers sinks, as well as a walk-in closet. The other two bedrooms share a large bathroom with a spacious vanity and shower.
Downstairs, a fully finished basement features laminate flooring, pot lights, and a wet bar with storage. It has a rough in for a 3-piece bathroom.
Outside, the backyard is fully fenced in, and features a large wooden patio for entertaining on summer evenings as well as garden beds and a grass area.
6799 Breanna Cardill is located in Greely, under 30 minutes from the downtown core. The area features plenty of parks and opportunities to get outdoors, while still having access to all the comforts of living close to Parkway Road and all the businesses along it. Just down the road are plenty of golf clubs, camping, the Rideau Carleton Casino, and many rivers and small lakes.
For more information or to schedule a private showing, contact Stephany Watson (salesperson at RE/MAX Hallmark Realty Group LDT.) by email at Stephany@NewPurveyors.com or fill out the form below.
Sold - Three Bedroom Two Bathroom in Beacon Hill South
This three-bedroom two bathroom unit at 2000 Jasmine is perfect for investors or those looking to customize a condo to their wants and needs!
Stepping into this unit you are greeted by the foyer that has closet space to hang up your jacket and tuck away your shoes. Take advantage of the in-unit storage room with freeze for all your pantry and organizational needs. Take a peek behind the painting and you will find the unit's intercom.
To the right is the kitchen which has lots of counter space for all your baking and cooking needs with lots of cabinet and cupboard storage. There is an additional entryway to the dining room, perfect for keeping conversations flowing when guests are over. The additional bathroom features a shower/tub combo and sink.
Step into the spacious living and dining room space that is flooded by natural light from the large dining room window and balcony doors. Enjoy your morning coffee on your private oversized balcony with unobstructed views of the Pine View Gold Course and forest.
The primary bedroom has large windows, a spacious closet, and a two-piece ensuite. The additional bedrooms are perfect for guest rooms or a home office, as there is a built-in shelving unit.
This building features amenities that include an indoor pool, sauna, exercise center, laundry room, and party room. This unit comes with two underground parking spots.
2000 Jasmine is close to everything you could need. There is a Costco, Walmart, Shoppers Drugmart, Loblaws, and lots of restaurants on Ogilvie Dr.
For more information or to schedule a private showing, contact Jonn Haddad (salesperson at RE/MAX Hallmark Realty Group LDT.) by email John@NewPurveyors.com or fill out the form below.





































































































