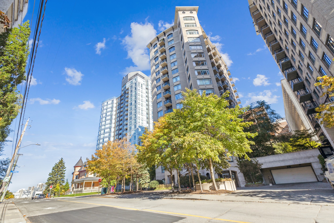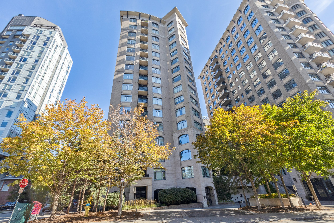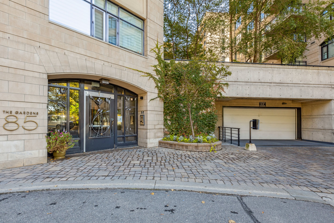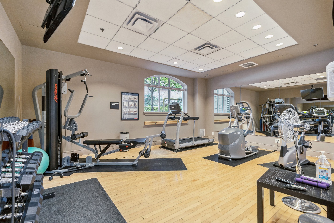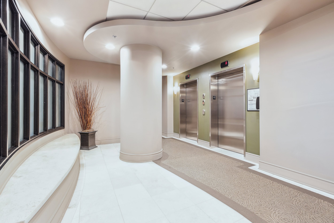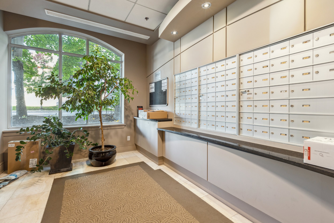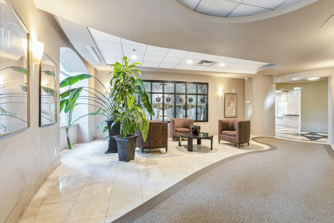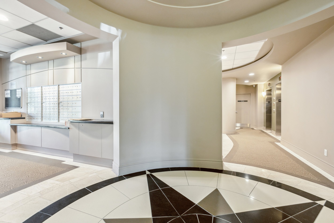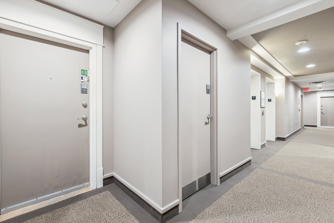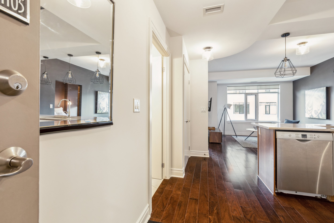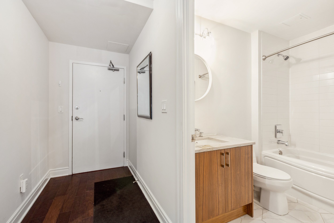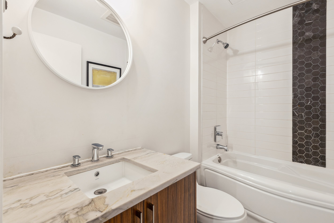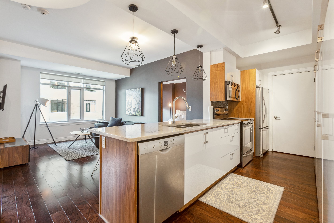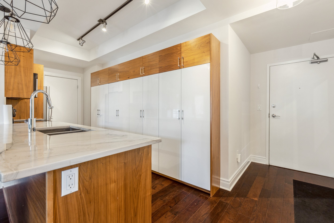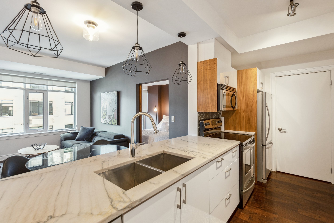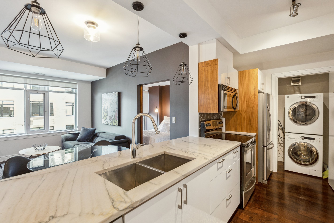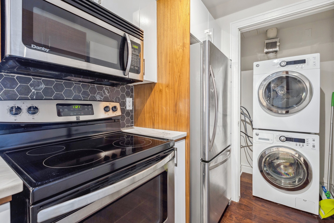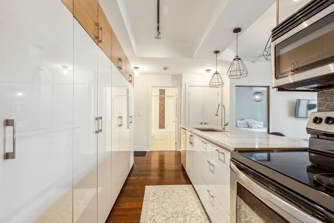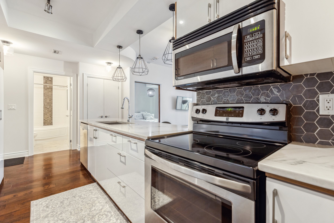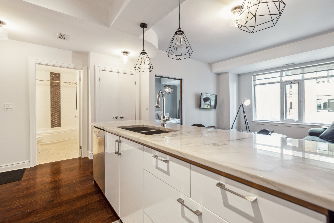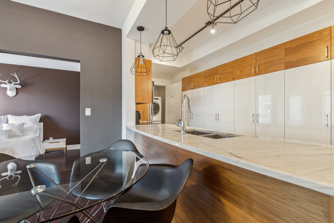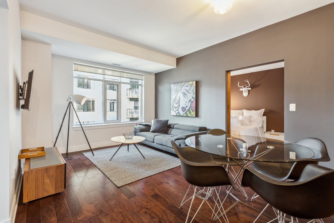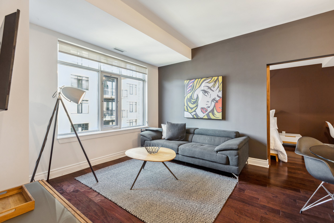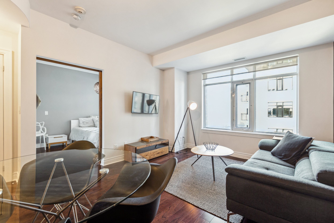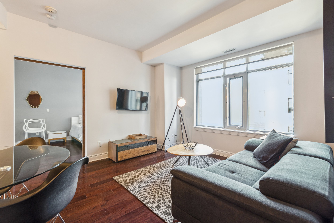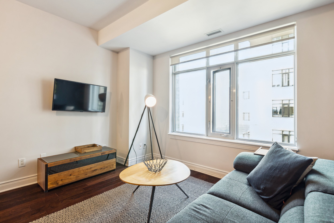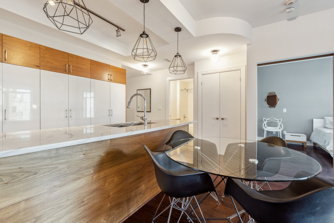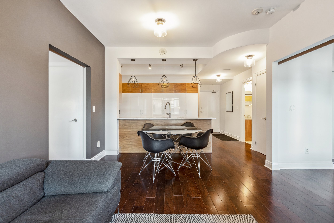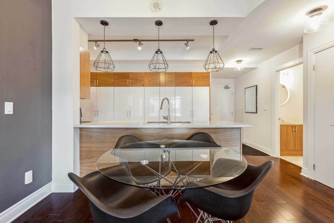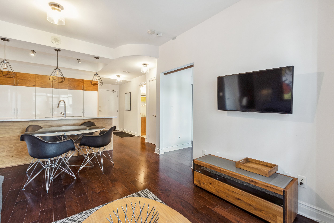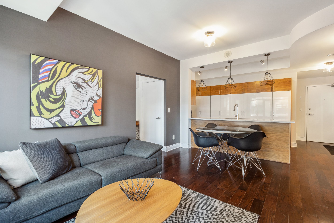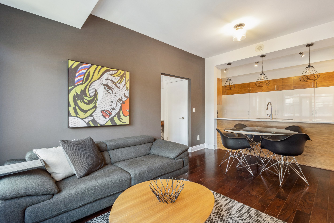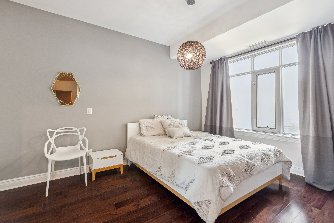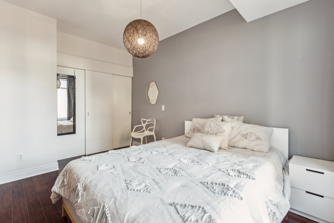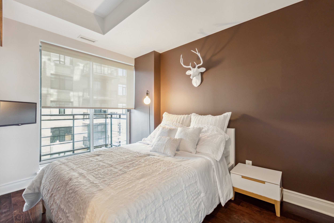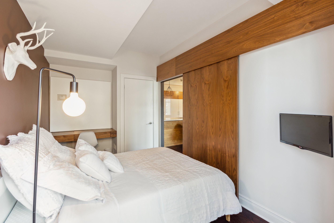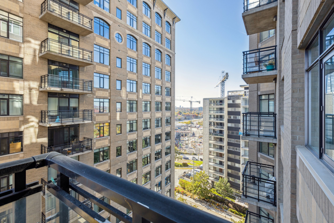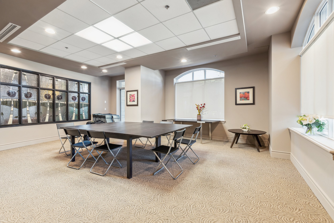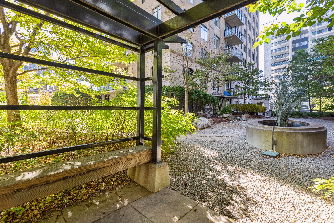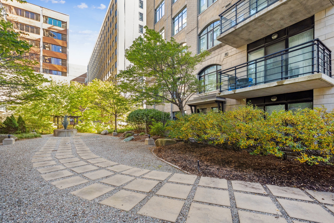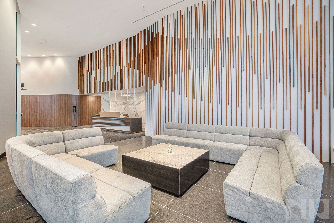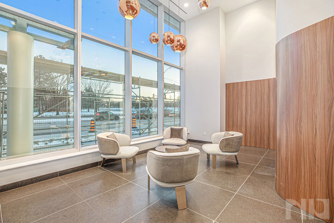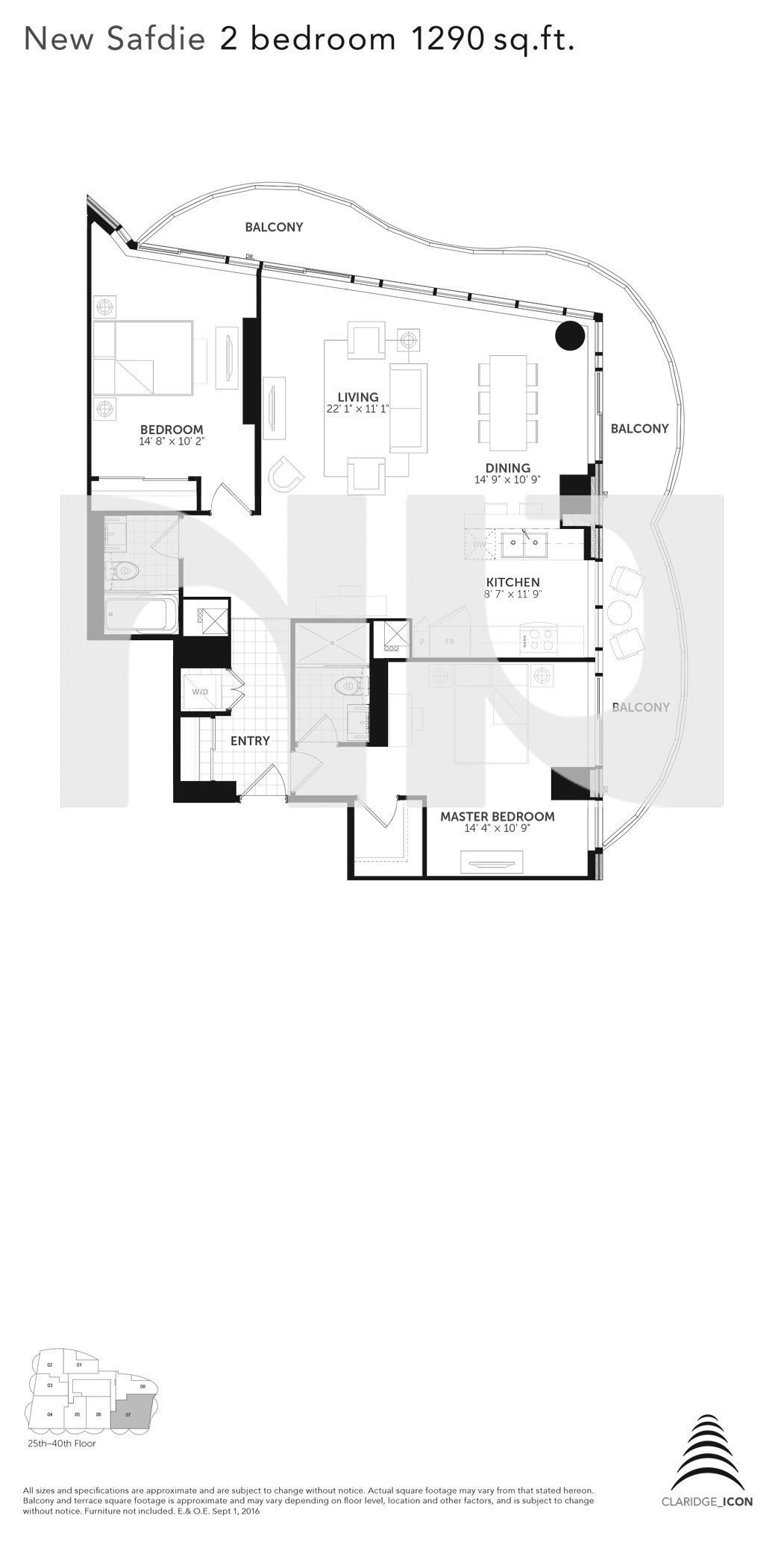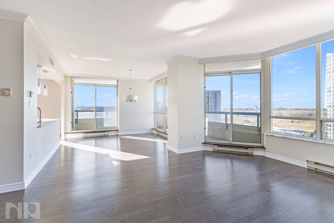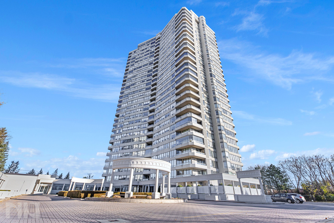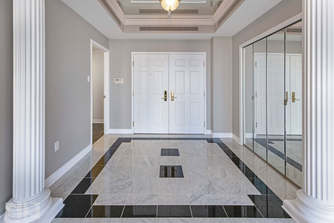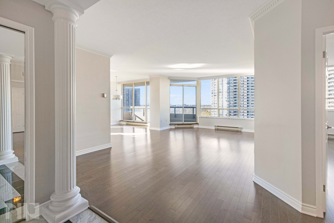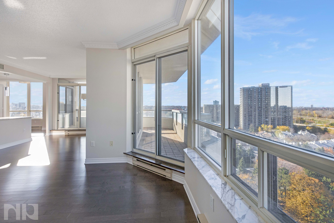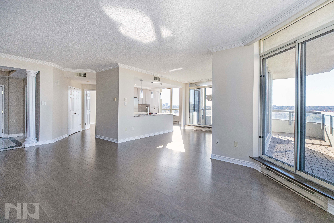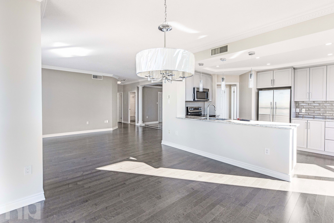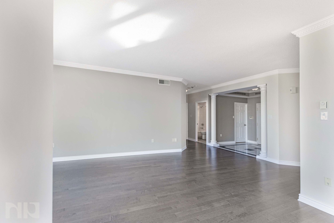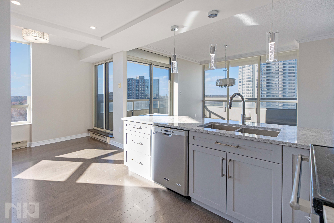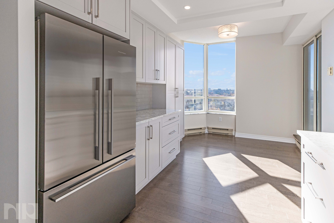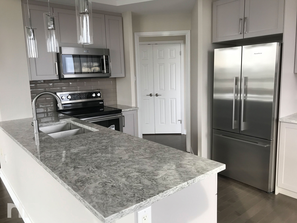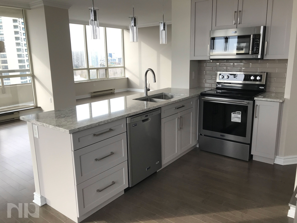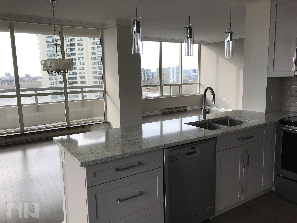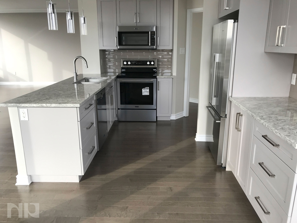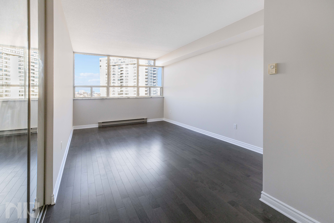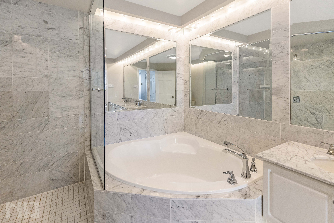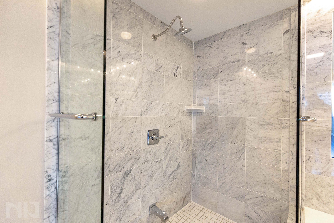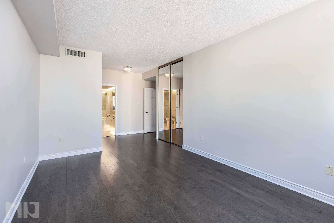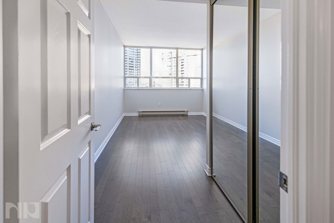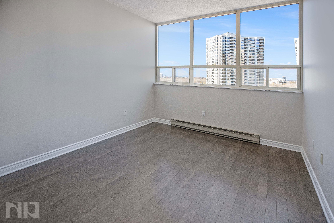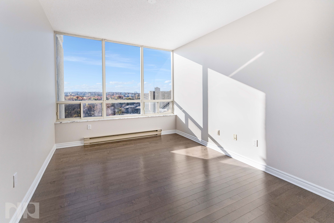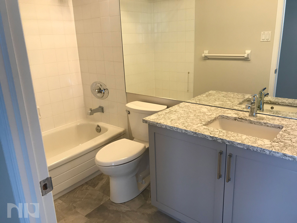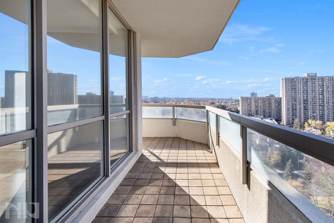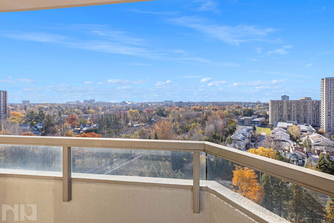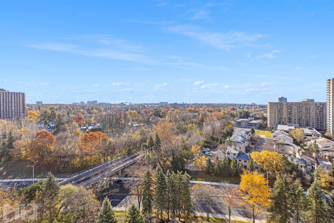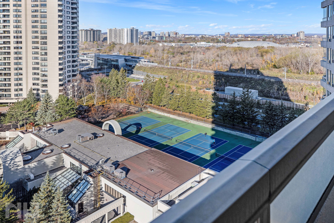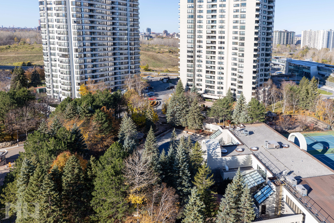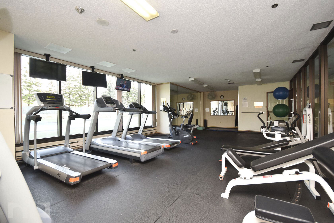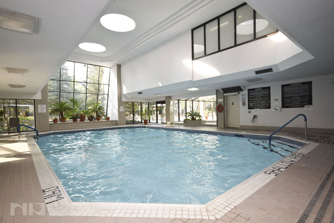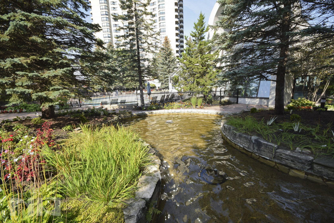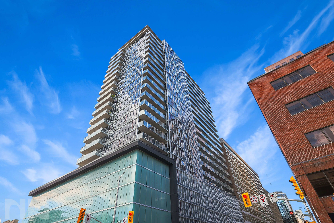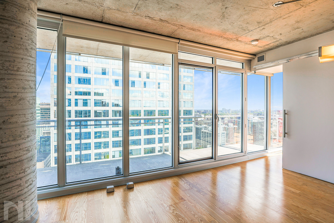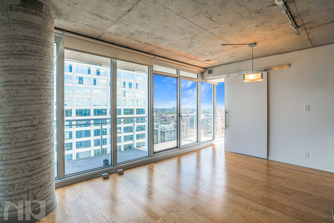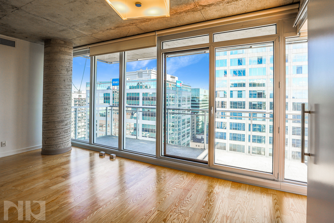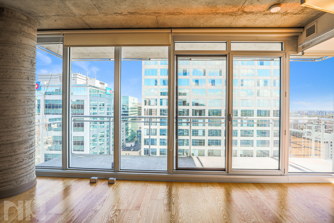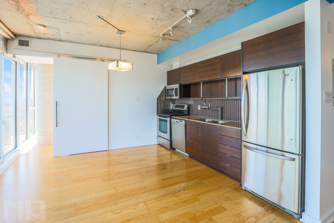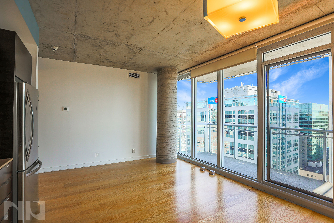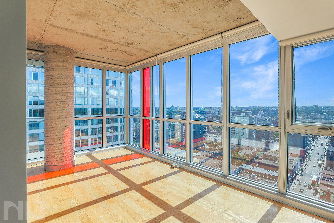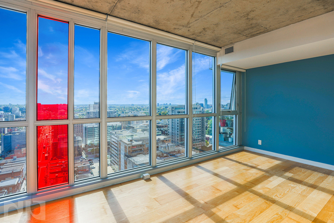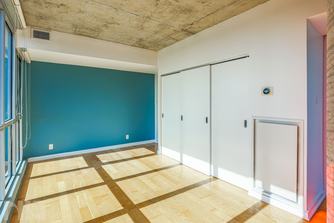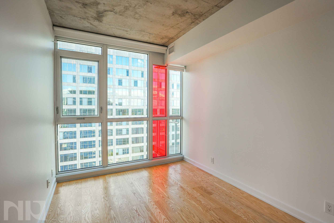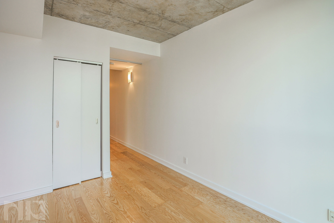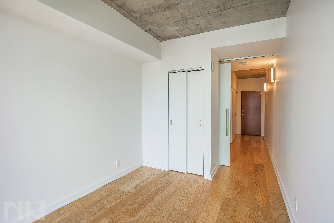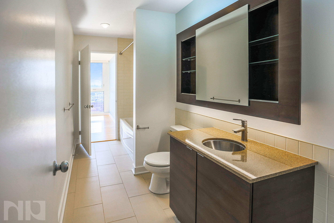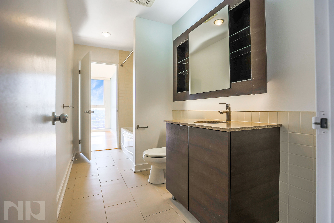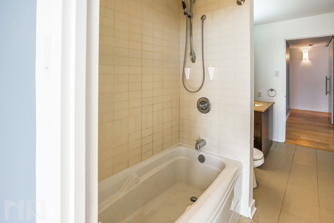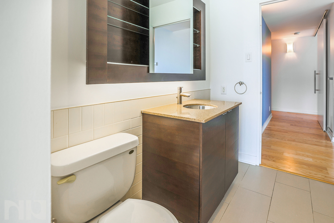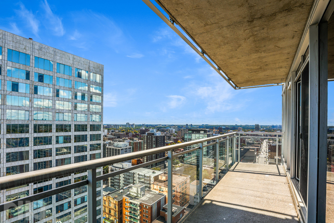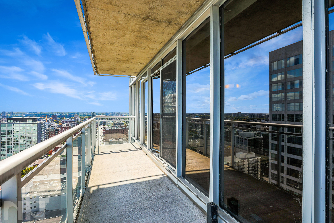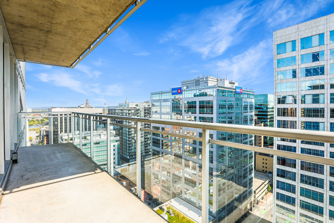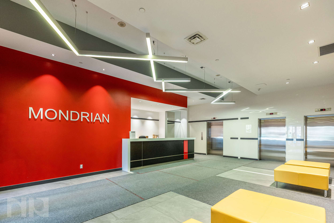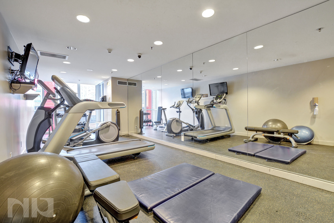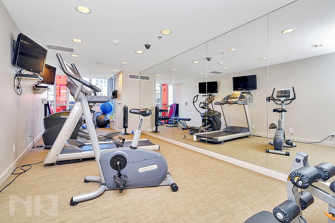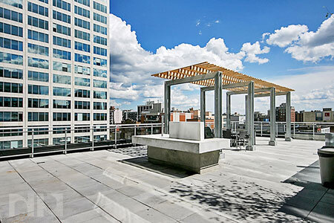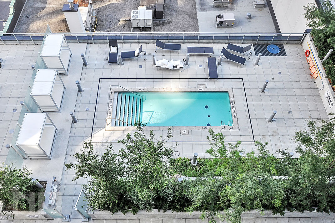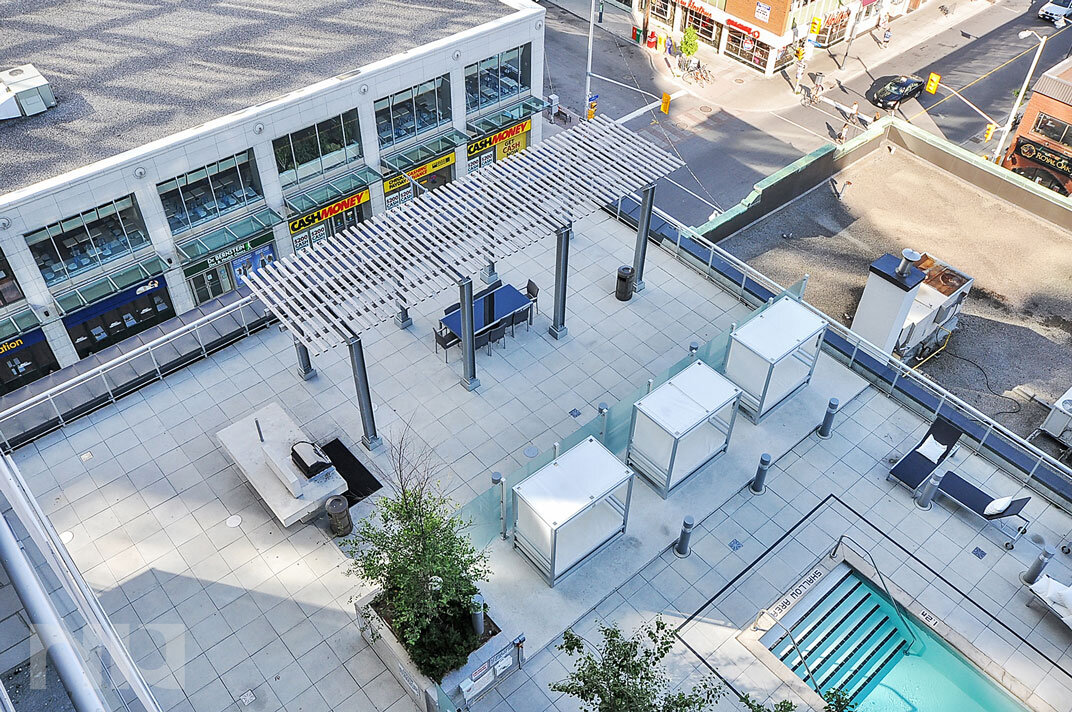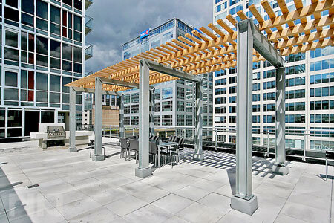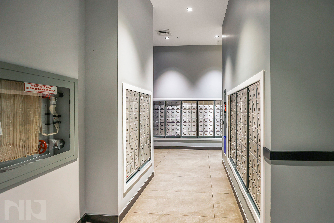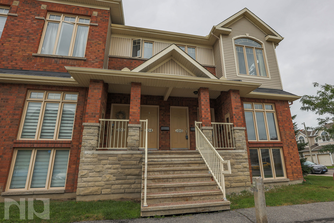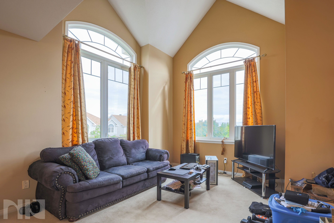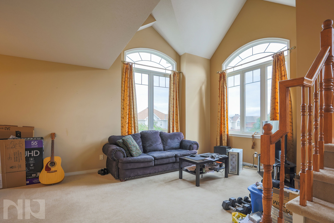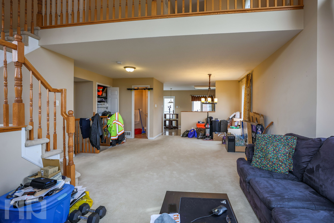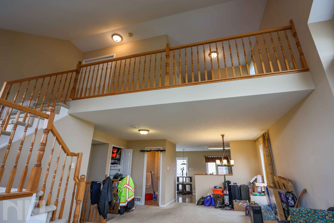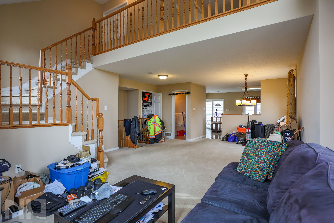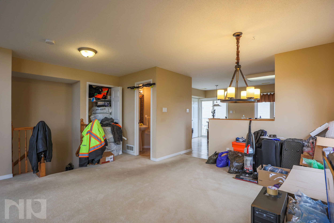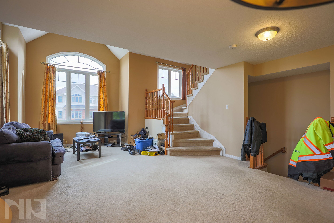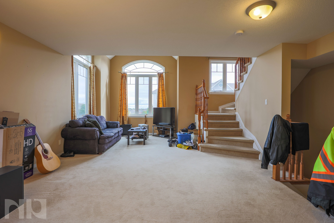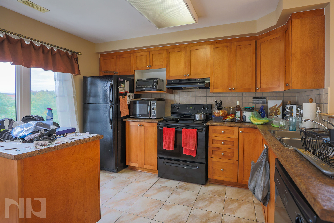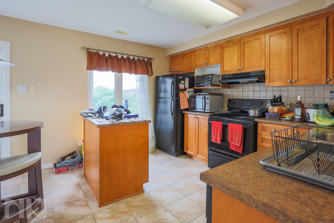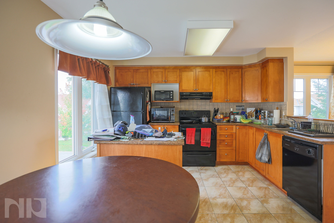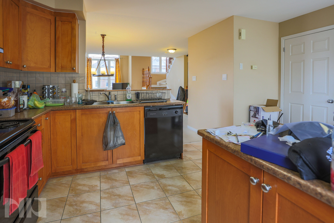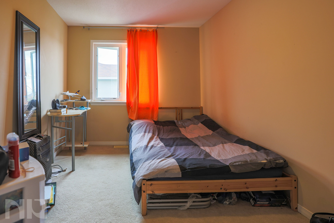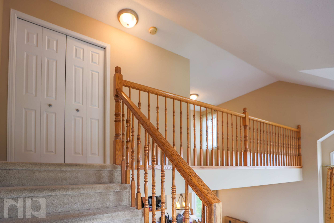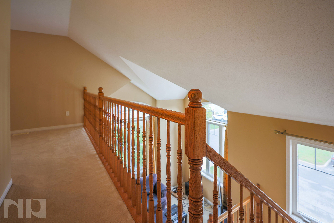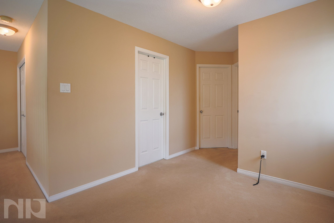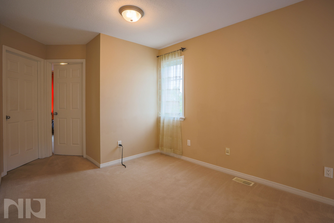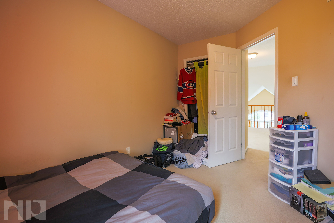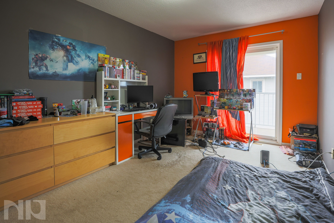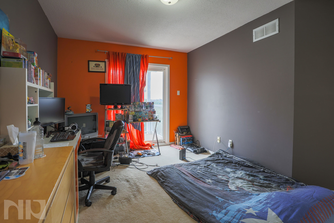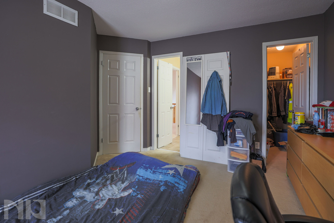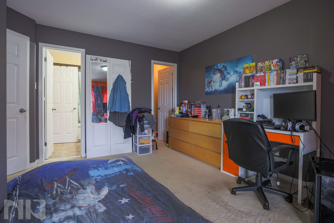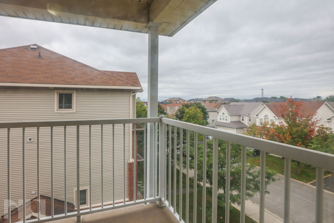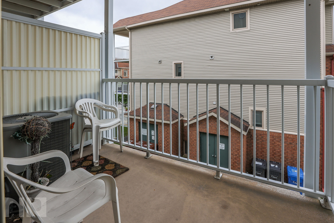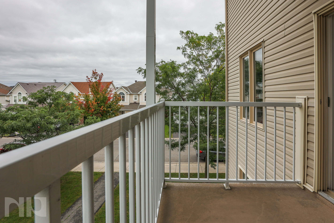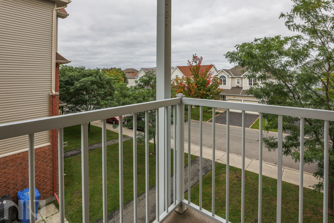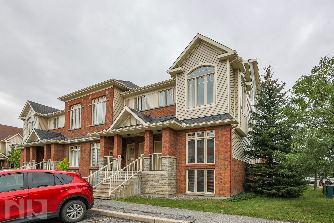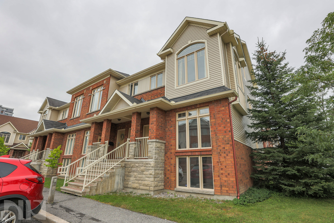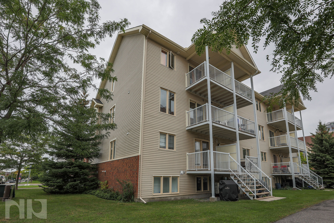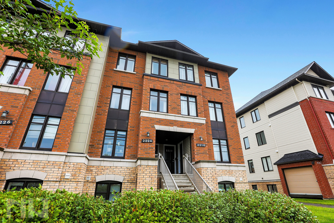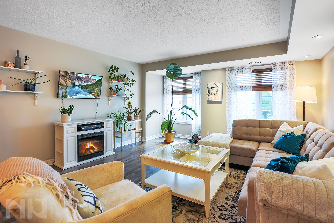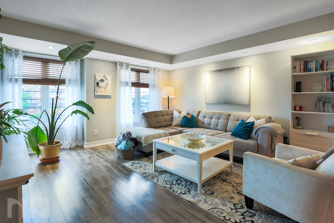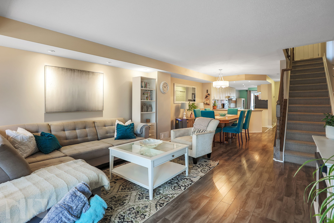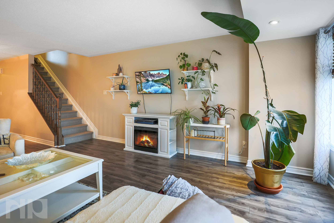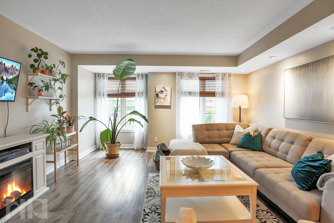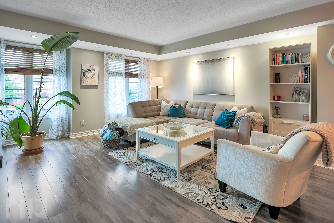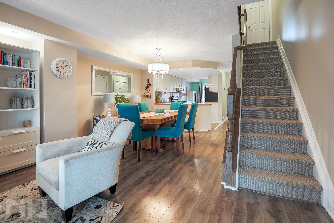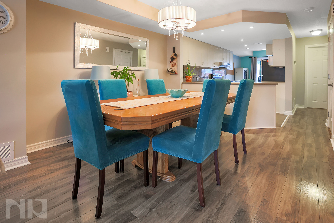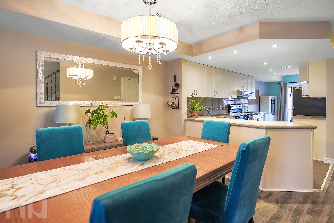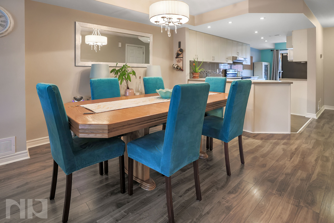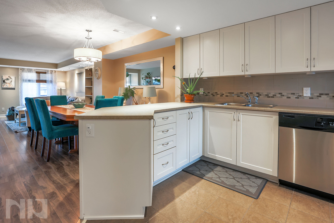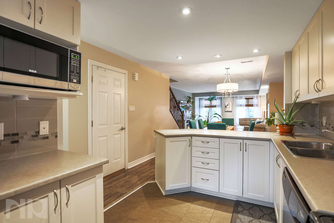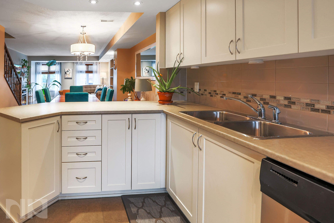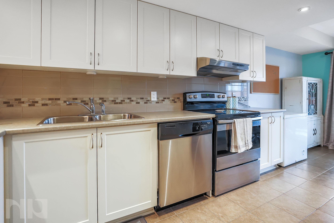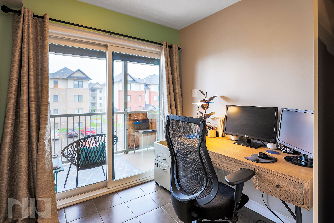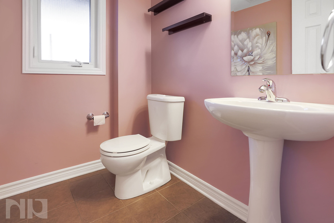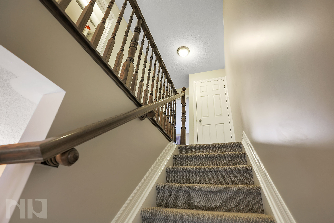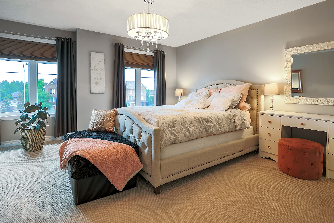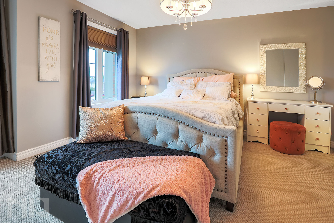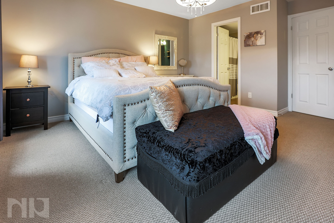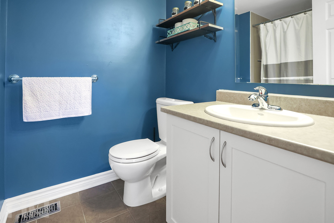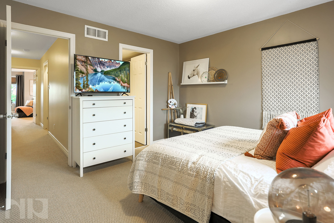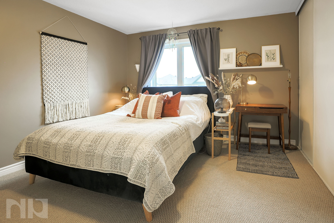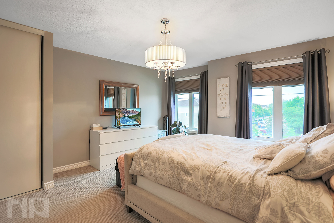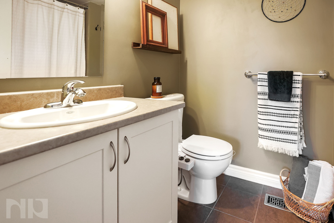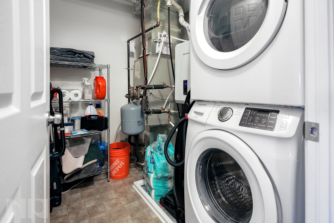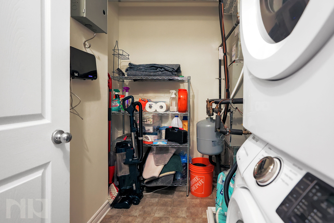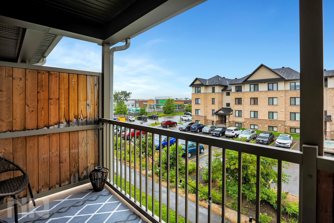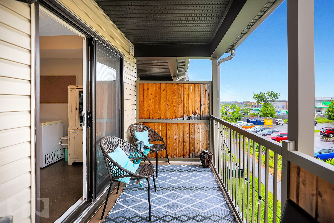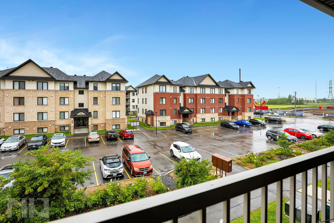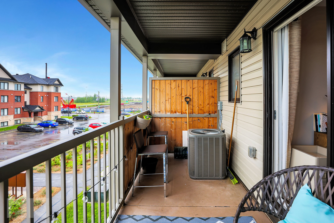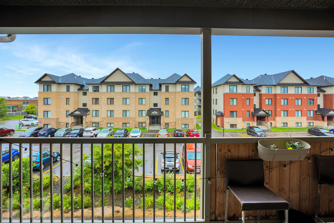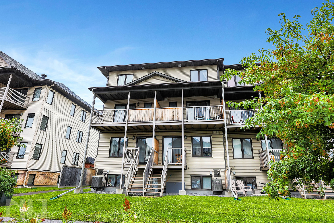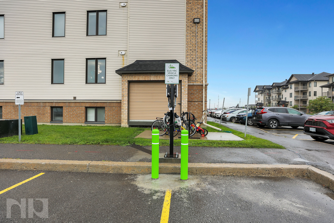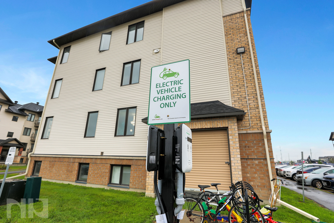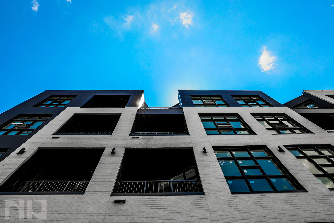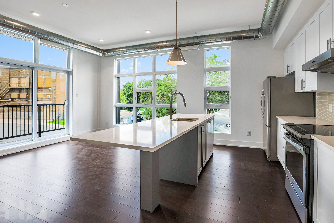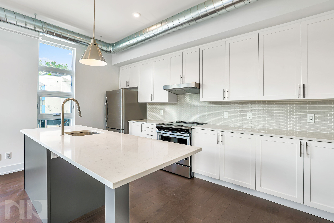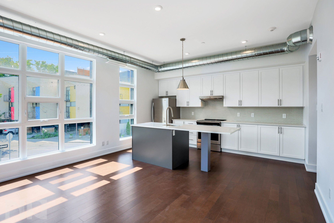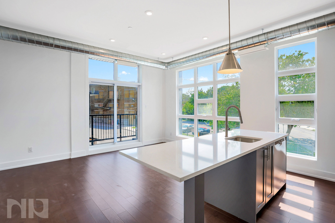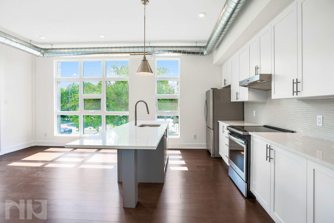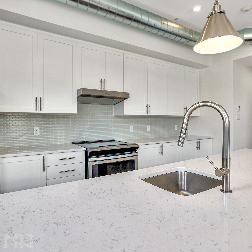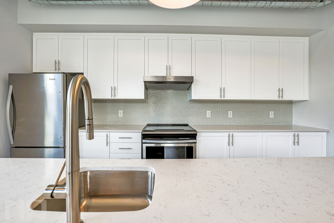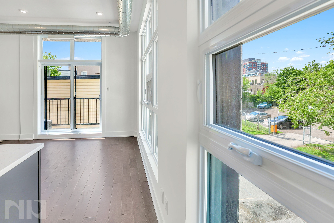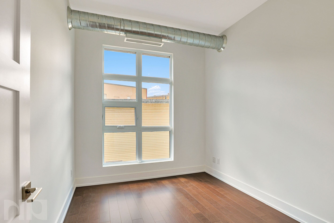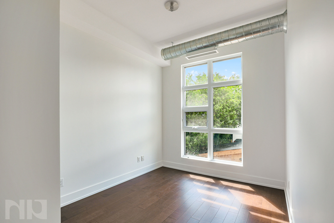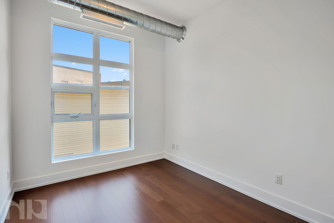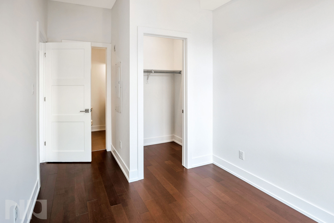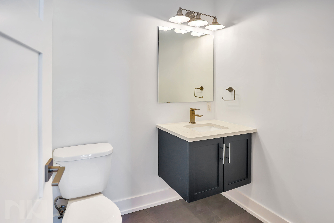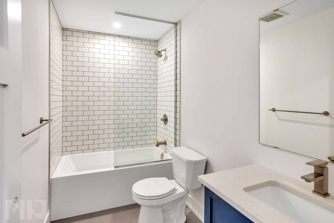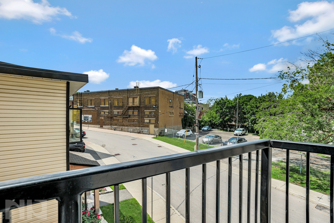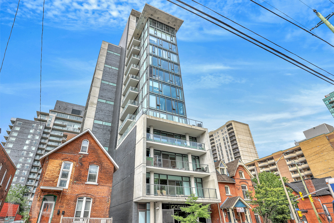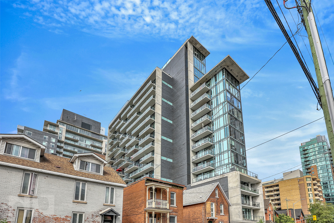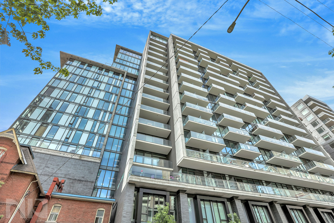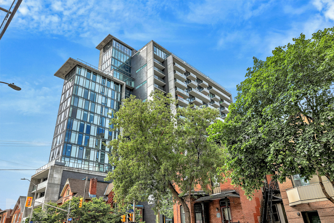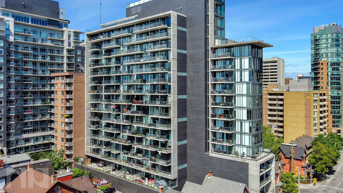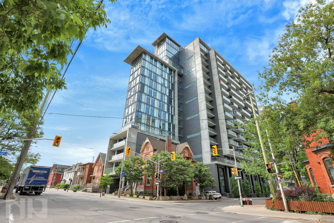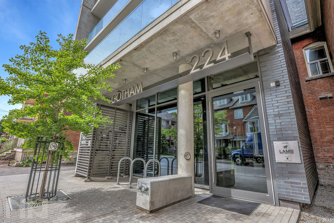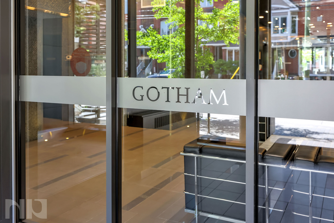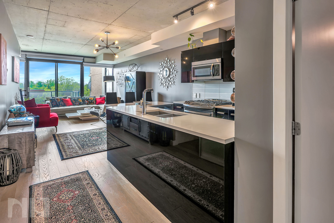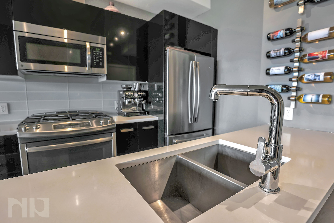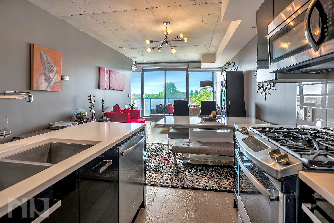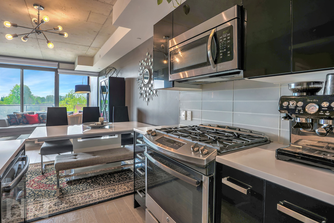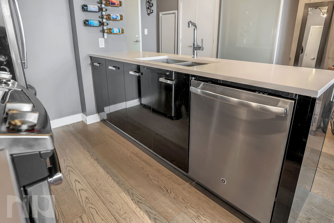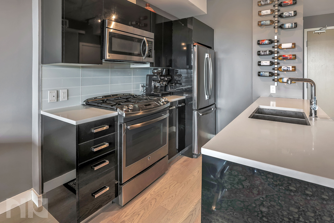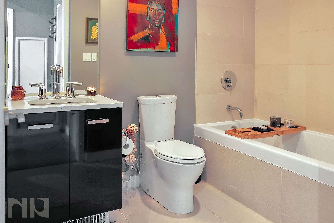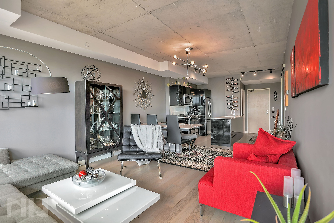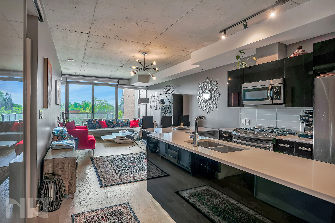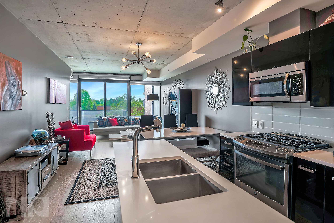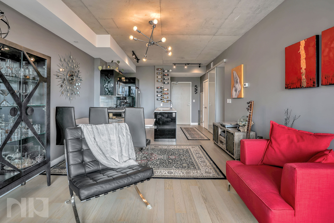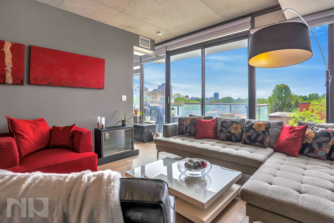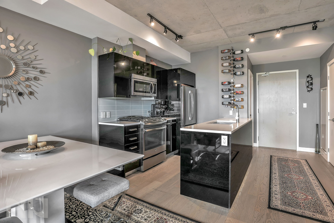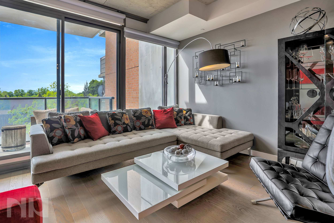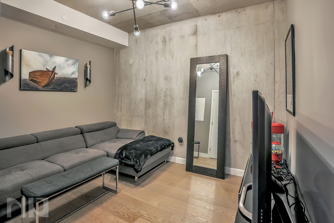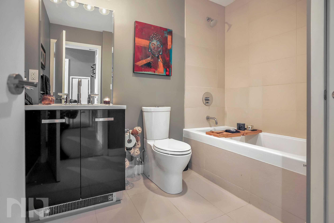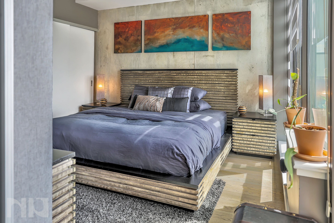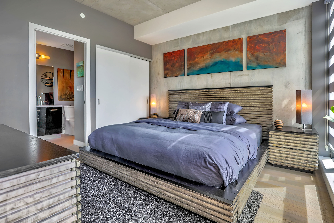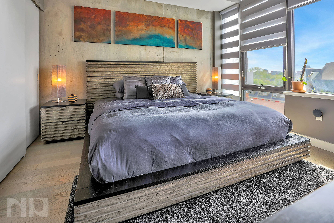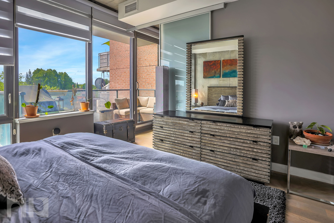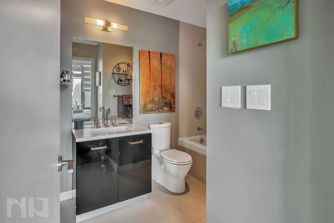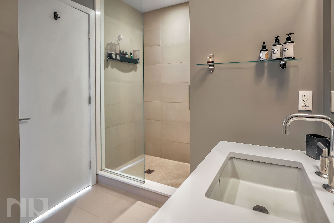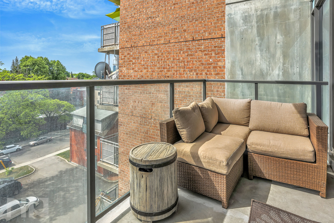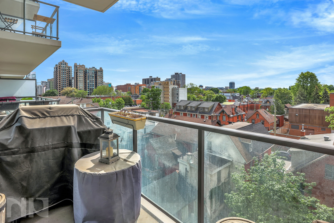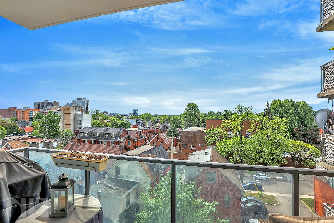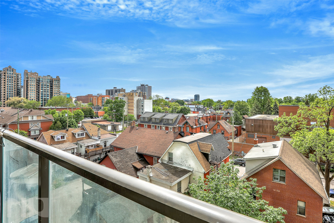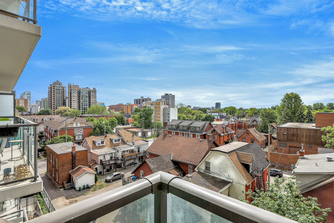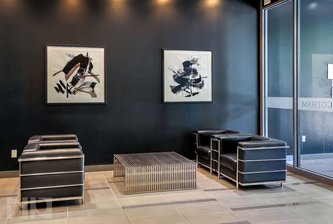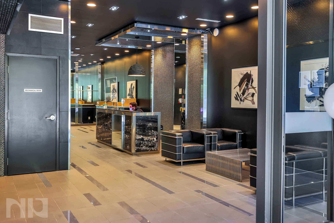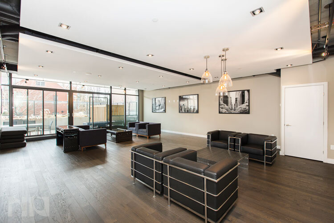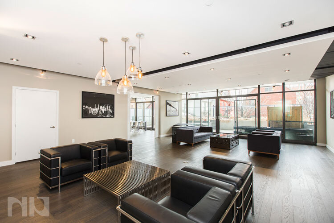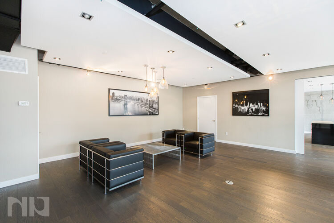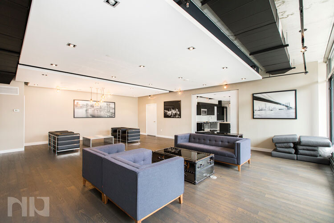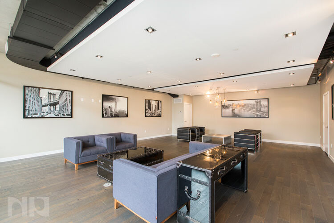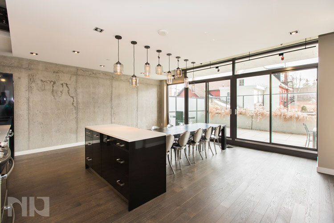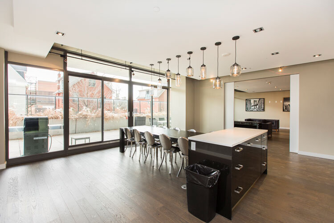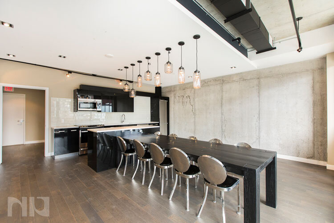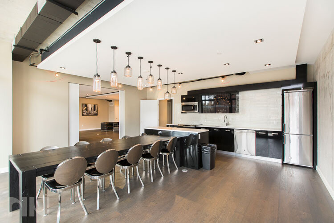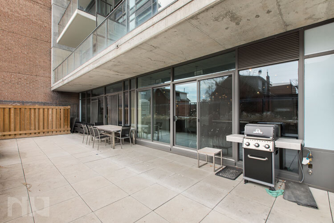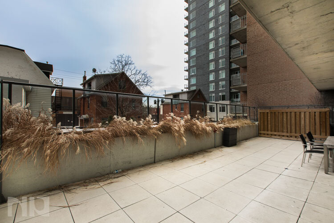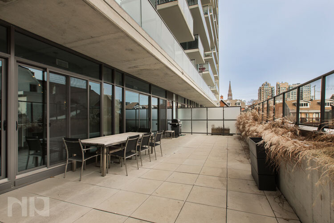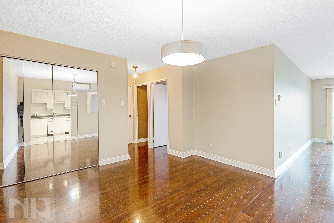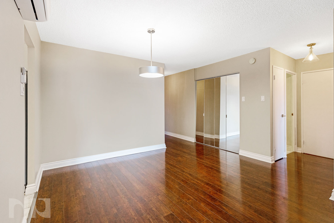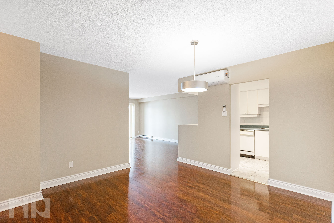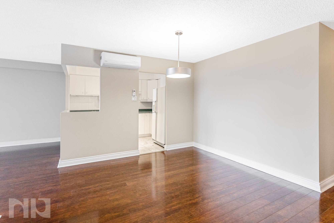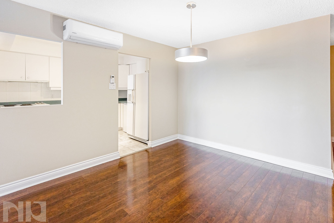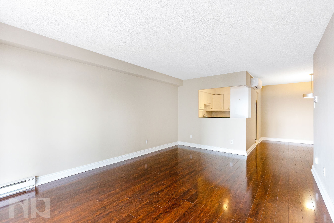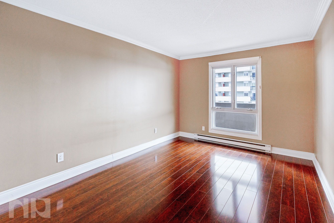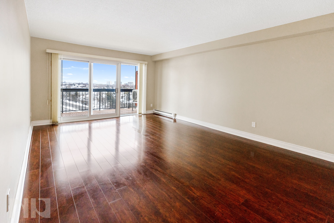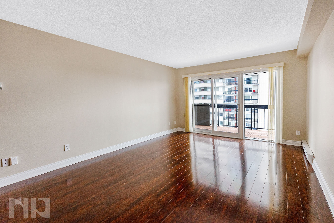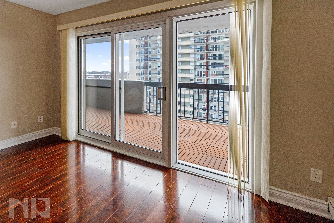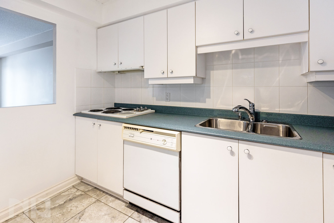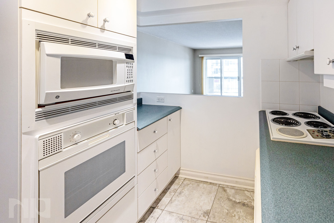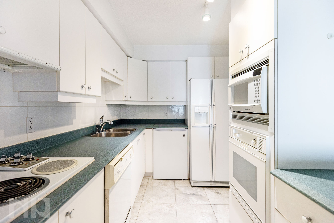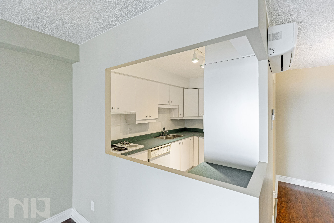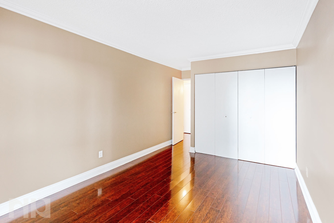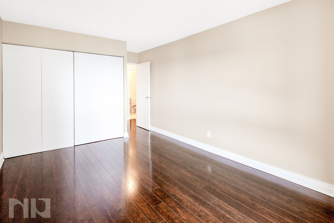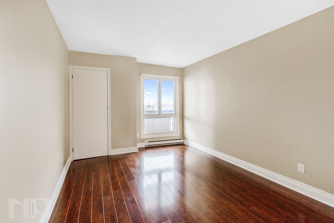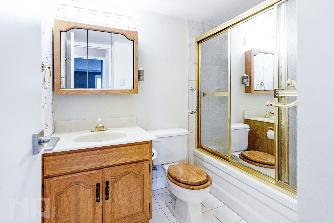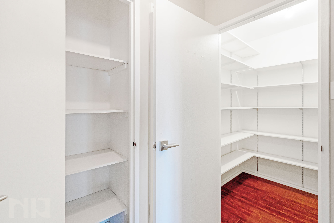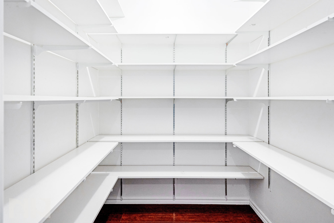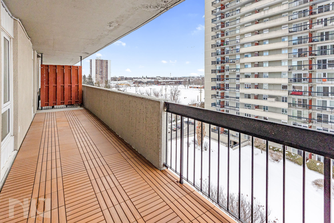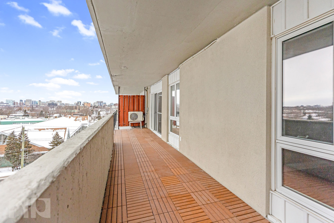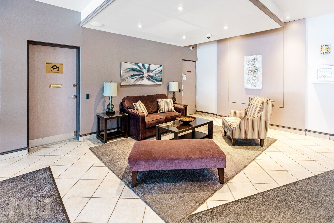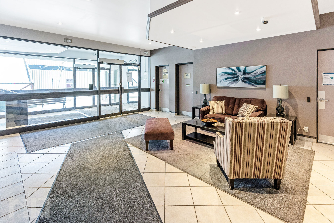Rented - Two Bedroom Home in Orleans
Welcome to 70B-750 Andre St in the heart of Orleans. The spacious main living area boasts grey-brown laminate flooring and large, nearly floor-to-ceiling windows that feature tons of natural light. Sliding glass doors open up to the backyard, providing seamless indoor-outdoor connectivity.
The kitchen is tucked around the corner, seamlessly integrated into the living space. It features a spacious double pantry, stainless steel appliances, and sleek white cabinets, combining both functionality and style.
Step onto the balcony off the dining room, offering ample space for seating and storage, making it the perfect spot to unwind and enjoy the outdoors. The convenience of a main-floor powder room adds to the overall practicality of the layout.
On the second floor, you'll discover a generously sized main bedroom with a walk-in closet, catering to your storage needs. The second bedroom on this level is a versatile space ideal for a home office or guest room. A full bathroom and a laundry/storage room complete this floor, providing both comfort and convenience.
To ensure year-round comfort, a new energy-efficient air conditioning and heating system has been thoughtfully installed, with separate controls for the main and upper floors, allowing you to tailor the climate to your preference.
Situated in a prime location, this property is within close proximity to schools, the Orleans shopping mall, public transit, and major highways. Essential amenities such as Metro, Shoppers Drug Mart, and LCBO are just a stone's throw away. Outdoor enthusiasts will appreciate the walking and cycling trails located just steps from your front door.
For more information or to schedule a private showing, contact Meagan Milloy (salesperson at RE/MAX Hallmark Realty Group LDT.) by email Meagan@NewPurveyors.com. or fill out the form below.
Rented - Two Bedroom Stacked Condo in Chapman Mills
Welcome to 268 Chapman Mills, a lower-unit stacked townhome built by Minto. This thoughtfully designed property offers a spacious layout with plenty of storage.
As you step into the main level, you'll be met with a spacious entryway, a breakfast nook, and a corner kitchen with builder-upgraded cherry red cabinets that provide both style and ample storage. High-end appliances seamlessly integrate into the culinary space, while the tile flooring offers durability and easy maintenance. The eat-up bar at the counter not only provides a casual dining spot but also connects the kitchen to the breakfast nook and makes serving simple.
Past the upstairs powder room is the living and dining area. Cherry hardwood flooring spans the space, infusing warmth and character. This open-concept area becomes a canvas for your style, whether entertaining guests or enjoying quiet evenings at home.
In the lower level, two generously sized bedrooms await, each accompanied by its own convenient en suite 4 piece bathroom and walls of closets with built-ins. The space is flooded with natural light through spacious windows. Downstairs is completed with a dedicated laundry room and under-the-stairs storage.
Step outside to the back porch, a gateway to a grassy backyard area that invites you to unwind and enjoy outdoor moments.
Nestled in the heart of Barrhaven, Chapman Mills is a vibrant neighbourhood known for its diverse housing options, abundant green spaces, and strong sense of community. With a range of housing choices from modern condominiums to charming single-family homes and townhouses, the neighbourhood offers an array of living possibilities. Residents enjoy easy access to a variety of amenities, including shopping centers like Chapman Mills Marketplace and Strandherd Crossing, providing everything from grocery stores to boutiques and eateries. The neighbourhood's inviting parks, such as Chapman Mills Park, cater to outdoor activities and family outings. This, coupled with a friendly atmosphere fostered by local events and gatherings, creates a comfortable and well-rounded living experience in Chapman Mills.
For more information or to schedule a private showing, contact Mitch MacKenzie (salesperson at RE/MAX Hallmark Realty Group LDT.) by email Mitch@NewPurveyors.com. or fill out the form below.
Sold - Two Bedroom at Centropolis
Welcome to Unit 423 at 429 Kent, a modern corner 2-bed home with 2 private sunset-view balconies, plenty of upgrades, and a heated underground parking spot.
The main living space has gorgeous hardwood flooring, floor-to-ceiling windows letting in plenty of natural light brightening the space, and a statement wallpapered wall anchoring the space and adding dimension. A built-in unit can frame a television or art and provide additional, stylish storage in the living room.
The kitchen hosts dark wooden cabinets with stainless hardware and appliances, granite countertops, and features a dishwasher.
The first bedroom has a spacious window and sliding glass doors leading out onto a private balcony. It features a closet with sliding mirrored doors. The second bedroom also features large, nearly floor-to-ceiling windows and an exposed closet with built-in drawers. Hardwood floors continue into both bedrooms.
The bathroom features a vanity with storage, more storage behind the mirror, and a glass sliding-door shower.
This unit features in-unit laundry tucked in a closet.
Both balconies feature black metal and glass barriers and are accented by the brick of the building. Views from the fourth-floor feature gorgeous city landscapes and north and west sunset views.
429 Kent also features a spacious rooftop terrace complete with a barbecue and lounge chairs.
In the heart of Centretown, 429 Kent is close to everything - a short walk to the downtown core, the Golden Triangle, Chinatown and Little Italy, Bank and Elgin Street for restaurants, bars, and shopping, as well as plenty of public transit stops for the LRT and busses.
For more information or to schedule a private showing, contact Mitch MacKenzie (salesperson at RE/MAX Hallmark Realty Group LDT.) by email at Mitch@NewPurveyors.com or fill out the form below.
Sold - 2 Bedroom Home in Findlay Creek
Welcome to unit 759F on Cedar Creek Drive! This gorgeous street of house-like condominiums feature gorgeous siding, private front doors, and spacious balconies.
The Espresso Model features 2 bedrooms and 1 bathroom, and is rarely offered! It is a large top floor loft with cathedral ceilings and plenty of natural light.
Step through the front entrance into the living area, which features high-end, anti-allergen carpet, and a tiled kitchen that overlooks the room. With plenty of cupboards and cabinet space, this kitchen is perfect for preparing meals. The breakfast bar opens up into the room, with a hanging ledge for quick meals in the morning or drinks with friends.
Across the room from the kitchen is the balcony entrance, plenty of large windows, and the statement cathedral ceiling and accompanying half-moon windows, all of which flood the space with natural light and dramatic effect.
The balcony looks out over the neighbourhood below. There is space for entertaining friends and family, enjoying warm summer nights, and barbecuing any time of the year!
Both bedrooms also feature high-end, anti-allergen carpets, and spacious closets. The primary bedroom also features a cathedral ceiling, a statement window, and a walk-in closet.
The bathroom has a full bathtub, spacious vanity, and above-mirror lighting.
759 Cedar Creek is located in Findlay Creek, Gloucester. It is right beside Tiger Lily Park, which features a gorgeous stream and walking trails. Nearby is a large complex with a Canadian Tire, Mcdonalds, LCBO, FreshCo, Subway, and more. The Meadows Golf & Country Club is down the road, and in the opposite direction, Falcon Ridge Golf Club. There is also the Rideau Carleton Casino, an arena, and campgrounds within a short drive.
Depending on traffic, this neighbourhood is a 20-30 minute drive from the downtown core. It is closer to the airport than those who live downtown and has great access to plenty of parks and outdoor space.
This home is available on MLS for $379,500.00.
For more information or to schedule a private showing, contact Luke Thompson (salesperson at RE/MAX Hallmark Realty Group LDT.) by email Luke@NewPurveyors.com or fill out the form below.
Sold - Two Bedroom at The Gardens
Welcome to Gardens by Charlesfort! This gorgeous two-bedroom, one-bathroom home comes with a garage parking spot and locker. It has been beautifully updated to be your own modern paradise. Step through the front doors into a spacious kitchen with ample counter space on the Macaubas quartz countertops that overlook the living area, perfect for entertaining and serving food to guests. Behind the kitchen is a set of massive cupboards perfect for storage, keeping your countertops clear and making organization a breeze. Past the kitchen is the living area, well lit by large windows that stretch along the entirety of the space. This area is accented by the gorgeous wood panelling on the back of the kitchen counters, deep hardwood flooring, and statement light fixtures. The two bedrooms in this home sit on either side of the living space. The first bedroom includes sliding glass doors which lead out onto a spacious balcony with amazing 11th-floor views of downtown Ottawa. It is separated from the living space by a sliding walnut door. The second bedroom includes another large window, with amazing views and the same sliding walnut door to separate it from the living space and a large closet accompanying it. The bathroom has gorgeous quartz countertops, light tiled floor with marbled detailing and unique hexagon tiles, and a large bathtub.
The Gardens is a luxury condominium located close to downtown without the business of being directly in the core. It features amazing amenities like a patio, exercise room, and party room, as well as buzzer entry, security, and elevator services. The condo was designed by an Ottawa architect and is 16 storeys tall. Each unit features 9 foot ceilings, large windows, and private balconies.
The Gardens is located in the west end of Ottawa’s Upper Town, and is located steps from
Lyon’s LRT Station with amazing views of the Gatineau Hills, Lebreton Flats, and Parliament. It is walking distance from the Byward Market, Bank and Elgin street, and plenty of top tourist attractions as well as trendy bars, restaurants, and shops. It has a walk score of 84, a transit score of 89, and a bike score of 92.
This unit is available exclusively for $499,900.00.
For more information or to schedule a private showing, contact Aly Ball (salesperson at RE/MAX Hallmark Realty Group LDT.) by email Aly@NewPurveyors.com or fill out the form below.
Rented - 2 Bedroom Condo in Centretown
Welcome to unit 1203 at 18 Nepean. This gorgeous 2 bedroom unit features gorgeous finishes and plenty of space.
Convenience starts as soon as you step into this home as you are greeted with a spacious double-door coat closet. Gorgeous hardwood flooring fills the home. To the right is the kitchen, as spacious as a kitchen in a residential-class home! Plenty of bamboo cabinets and cupboards surround you, perfect for storing appliances, dishes, and more. The stainless steel appliances are full-size, and a large island features a place to enjoy morning coffees and entertain guests while you prepare a meal.
A full dining/living room is just beyond a glass privacy wall. Hardwood floor continues through this space, made cozy by an electric fireplace on the wall and well lit by many windows. A full bath connects to this space with a modern vanity and a black tile shower/bath with a rainfall head.
Two bedrooms feature hardwood flooring and spacious mirrored closets. They are located on opposite sides of the unit, creating added privacy for guests or roommates. The primary bedroom features an en-suite bathroom complete with the same finishes as the main bathroom. In-unit laundry is just steps away, making laundry day a breeze.
Outside, a spacious balcony connects to the living area with gorgeous views of the city from the 12th floor. It stretches the length of the apartment, making it perfect to entertain guests or enjoy a morning coffee in the summer.
18 Nepean is a private building, with just 3 units per floor and only 24 total units in the building. It is located in the heart of Centretown, with a Farmboy and Rexall just next to the building. Enjoy easy access to busses and the LRT, close proximity to everything Centretown’s Bank and Elgin street have to offer, as well as be just a short walk from the Byward Market, Major’s Hill Park, and more.
This home is available for rent on MLS for $2600.
For more information or to schedule a private showing, contact John Haddad (salesperson at RE/MAX Hallmark Realty Group LDT.) by email John@NewPurveyors.com or fill out the form below.
Sold - Two Bedroom Condo in Arnprior
Welcome to unit 206 at 190 Elgin Street. This two-bedroom condo is on the second floor of this friendly building in the heart of Arnprior, just steps from the beach and plenty of walking trails.
The spacious living/dining room through the main entrance is perfect for relaxing with friends and family. The space is well lit by sliding glass doors that lead out to the balcony, where you can enjoy warm summer days and starry nights.
The galley-style kitchen has plenty of cabinet and cupboard space and full-size appliances.
Both bedrooms have spacious double-door closets and large windows.
The shared bathroom includes a tub and shower, cabinet and cupboard space, and a large mirror.
Open visitor parking is available for guests.
Located just off of one of the main roads in Arnprior, this condo building is ideally located with access to local schools, shopping, and more. Just down the road are Arnprior Beach and Robert Simpson Park, two great places to get outside with friends and family and enjoy nature during any season.
This unit is available on MLS for $260,000.
For more information or to schedule a private showing, contact Husnain Ali (salesperson at RE/MAX Hallmark Realty Group LDT.) by email Husnain@NewPurveyors.com or fill out the form below.
Rented - Two Bed Two Bath at Claridge Icon
Welcome to unit 3707 at the Claridge Icon. This beautiful home has two bedrooms and two bathrooms, with a massive wrap-around balcony and floor to ceiling windows that stretch the entirety of the outside-facing walls.
This amazing unit features a full entryway with a coat closet and tiled entry flooring, perfect for storing outdoor clothes and keeping the rest of your home clean.
Enter the main living area, flooded with natural light from floor to ceiling windows that stretch across two walls. The kitchen features a dine-in island, extending the counter space for meal prep and creating the perfect location to cook and entertain in one. The rest of the living area is up to you - it is spacious, well lit, and perfect to fit both a full dining room and living space.
The primary bedroom features a spacious walk-in closet and en-suite bathroom. It has its own balcony access, extending the bedroom space outdoors in the summer for the perfect relaxing oasis at home.
The second bedroom is equally spacious, with a large closet accompanying it, and the same floor to ceiling windows and balcony access as well.
This unit also features a stacked washer/dryer tucked away in a closet.
The Claridge Icon is Ottawa’s tallest residential building. It is 45 storeys and features a variety of amazing designer finishes. The Icon has amazing amenities like a gym, lounge, yoga studio, a movie theatre, indoor and outdoor party rooms, a pool and sauna, boardroom, guest suites, retail on the ground floor, and 24 hour concierge.
Enjoy shopping, dining, and nature in Little Italy, where the Claridge Icon is located. It faces onto Dow’s Lake, which hosts walking and water sports along the lake and river. On the opposite side of the building is Preston and Gladstone, filled with shopping, dining, and activities for a social outing.
This unit is currently under construction and set to be completed by the end of May.
This unit is available for $3600/month and comes with one underground parking spot and one storage locker.
For more information or to schedule a private showing, contact Mitch MacKenzie (salesperson at RE/MAX Hallmark Realty Group LDT.) by email Mitch@NewPurveyors.com or fill out the form below.
For Sale - Two Bed Two Bath at SoHo Champagne
Welcome to unit 1805 at the SoHo Champagne. This spectacular 2 bed, 2 bathroom unit is built to impress. With floor-to-ceiling windows across both bedrooms and the living area, as well as laminate throughout, this modern design and spacious floor plan is perfect for entertaining and relaxing at home.
The main living area is open concept, connecting the kitchen, living room, and balcony seamlessly. The kitchen has gorgeous cupboards and cabinets that extend all the way to the ceiling for plenty of storage. Stainless steel appliances, a seamless stovetop within the counter, and a farmhouse sink allow for easy cleaning and plenty of space to prepare food.
A step from the kitchen into the living area will illuminate the amazing views from the 18th floor. Natural light floods the living space through the windows. This living area is perfect for relaxation and entertaining guests, with plenty of space for a small gathering where you can cook, eat, and enjoy time together.
Step outside to enjoy a glass-barrier balcony with amazing views of Ottawa from the 18th floor, completely unobstructed.
To the left is the primary suite, featuring the same natural light through large windows as the main living area, and an accent wood wall for a television. Along the back wall is the walk-in closet which includes built-in shelves and drawers, and the en-suite bathroom. This spa-inspired bathroom has gorgeous white walls, a glass rain-fall shower with grey tiling, a vanity with ample storage, and both overhead and mood lighting.
To the right of the living area is the second bedroom, equipped with more floor-to-ceiling windows, natural light, and a similar wooden statement wall for a television. This bedroom features glass sliding closet doors which elongate the space even further.
The main living area also features a full 3 pc bathroom with the same modern spa-inspired styling as the en-suite. With a rain-fall shower, glass doors, and mood lighting, this space is sure to impress your guests.
The SoHo Champagne is a modern building with a hotel feel in the heart of Little Italy. Some of its amazing amenities include hot tubs on the outdoor terrace and patio, a movie theatre and gym, three separate elevators, and underground parking.
Little Italy is the perfect place to live. It is close to that city feeling with plenty of bars and restaurants just steps away, but is also ideally located next to Dow’s Lake and Commissioner’s Park, where you can enjoy kayaking, canoeing, paddle boating, hiking, picnicking, and more along the water.
This unit is available on MLS for $550,000. Closing date is TBD.
For more information or to schedule a private showing, contact Matt Richling (salesperson at RE/MAX Hallmark Realty Group LTD.) by email Matt@NewPurveyors.com or fill out the form below.
Rented - Luxurious Two Bed Plus Den at the Classics - $3,300/month
Located inside the Classics at the prestigious Riviera - This is a fully renovated and oversized corner unit with over 1800sqft of interior living space with motorized solar blinds on all windows.. This two bedroom plus den, complete with two full bathrooms which include an oversized five-piece ensuite off the primary bedroom. Hardwood flooring located throughout the unit with ceramic and marble located in the bathrooms. The beautifully renovated open concept kitchen with modern stainless steel appliances and quartz countertops. Sizeable wrap around balcony with spectacular south and west views over the city. Enjoy exclusive access to nine acres of gated and landscaped grounds, Club Riviera recreational center with indoor and outdoor pools, tennis courts, two exercise rooms, squash & badminton courts and elegant reception rooms. No pets and no smoking complex. Steps to LRT, shopping & transit. One of a kind.
One storage locker and underground parking space are included with the rent.
This unit is available for only $3,300/month and is available immediately. For more information, or to arrange a private viewing, please contact Aly Ball directly at Aly@MattRichling.com, or fill out in the form below.
Rented - Two Bedroom Unit at The Mondrian With Parking and Locker
Welcome to The Mondrian! This spacious "10" model south-facing two-bedroom features an open-concept design throughout the whole unit. The unit features exposed concrete ceilings, hardwood flooring, sliding doors, and floor-to-ceiling windows stretch across the entire length of the unit; flooding it with natural light. The kitchen was designed with entertaining in mind; fully open to the dining space (or mobile island), stainless steel appliances, tiled backsplash, and lots of cupboard space. The primary bedroom is spacious and has floor-to-ceiling windows, a large closet, and a cheater ensuite. The secondary bedroom is perfect for a home office, studio, home gym, or guest room. The Unit was freshly painted in 2021.
Location, location, location! The Mondrian is within walking distance to Ottawa U, the Parliament Buildings, government offices, Sparks St Mall, Ottawa's downtown tech hub, Rideau Canal and Ottawa River Pathways; the Rideau Centre Mall, National Arts Center, The Byward Market, and Lansdowne Place.
The building features a friendly concierge, security, three high-speed elevators, a car wash area, and a large sixth-floor amenities area. Enjoy a workout in the gym, followed by a dip in the outdoor rooftop pool, and then relax in the sun inside the poolside cabanas. The outdoor amenities also feature a wrap-around terrace, a large gas barbecue, and an expansive outdoor dining area. Use the party room as an extension of your condo, which features a billiards table, cable tv with couches, dining space, and wet bar, or reserve it for a private party.
This is currently for rent at $2,400/month (tenant pays electricity, phone and internet) with one underground parking spot and locker. Available October 1, 2021
For more information or to schedule a private showing, contact Matt Richling (sales person at RE/MAX Hallmark Realty Group LTD). by email Mitch@NewPurveyors.com or fill out the form below.
Sold - Two Bedroom Upper Unit in Longfields
100 Ketlie is a two-storey upper-level unit located in Longfields. The open concept main level features high ceilings, plush carpet, and a spacious living room that is flooded with natural light from the large bay windows. The oversized kitchen features lots of cabinets and counter space, tiled backsplash, appliances, island, and eating area. Entertain friends and family with ease as the kitchen overlooks the living/dining room. On the second level are the two spacious bedrooms including the primary with cheater ensuite. The loft overlooks the main level and is perfect for a home office or reading nook. Weekly shopping has never been made easier as the Chapman Mills Shopping Mallis across the street which includes a Walmart Supercentre, Winners, Indigo, HomeSense, PetSmart, Loblaws, Cineplex Odeon, and much more! For those that use public transportation to and from work, the Strandherd Park and Ride is only a short five-minute walk.
This unit is currently listed on the Multiple Listing Service for $445,000 with one parking spot. The occupancy date is November 30th, 2021.
For more information or to schedule a private showing, contact Matt Richling (salesperson at RE/MAX Hallmark Realty Group LTD.) by email Matt@NewPurveyors.com or fill out the form below.
Sold - Stacked Two-Bedroom in Avalon - $384,900
This stunning upper-level two-storey condominium immediately greets you with an open concept layout and new flooring throughout the living/dining area. The kitchen was designed with entertaining in mind; overlooking the dining space to keep the conversation flowing and also utilizing the extended countertop for appetizers and drinks. The kitchen features stainless steel appliances, tiled backsplash, lots of storage space, and has room for a breakfast nook or a home office. Take advantage of your private balcony to enjoy the warmer nights or for your morning coffee. Relax and unwind in your living room that features pot lights throughout, new laminate flooring, and oversized windows that allow natural light to flood in. Both bedrooms feature lots of closet space and both have their own four-piece ensuite! Electric car chargers are available on site.
This home is currently listed on the Multiple Service Service for $ and the closing date is October 19, 2021. No conveyance of any written offers prior to 1:00pm on August 11th, 2021 as per form 244.
For more information or to schedule a private showing, contact Aly Ball (salesperson at RE/MAX Hallmark Realty Group LTD.) by email Aly@NewPurveyors.com or fill out the form below.
Sold - Two Bedroom Unit at The Mondrian $545,000 With Parking
This home is currently listed on the Multiple Listing Service for $545,000 with one underground parking spot and locker. The closing date is flexible.
For more information or to schedule a private showing, contact Mitch MacKenzie (sales person at RE/MAX Hallmark Realty Group LTD). by email Mitch@NewPurveyors.com or fill out the form below.
Sold - Two Bedroom at Kensington Lofts -$659,900
Kensington Lofts Hintonburg is offering a collection of 26 unique lofts in the heart of Hintonburg. Unit 206 is a unique two-bedroom, two-bathroom, loft that features 10’ ceilings, open concept design, modern finishes, with unparalleled quality and design. Come visit these brand new - never lived in lofts, in person. The building features a rooftop terrace, pet wash station, bicycle storage, etc. Everything is located at your doorstep. The vibrant shops, restaurants, and cafés of Wellington West, the quick links to downtown on the Transitway or O-Train. Hintonburg has been heralded Ottawa's 'it' neighbourhood. Award-winning restaurants, late-night coffee spots, quirky boutiques, good schools, and mature tree-lined streets. All the amenities in a laid-back environment.
This listing is available on the Multiple Listing Services for $659,900. The closing date is flexible.
For more information or to schedule a private showing, contact Matt Richling (salesperson at RE/MAX Hallmark Realty Group LTD.) by email Matt@NewPurveyors.com or fill out the form below.
Sold - Two Bed at Gotham With One Underground Parking Spot
This two-bedroom unit is located at Gotham, in the heart of Centretown. This unit features modern finishes including hardwood floors, quartz countertops, exposed concrete ceilings and walls, and natural light that floods in from the floor to ceiling windows. The kitchen has quartz counters, stainless steel appliances, gas stove, and modern cabinets. The two bedrooms are spacious and both have lots of closet space. The primary bedroom features a four-piece ensuite. Relax on your private balcony or have a bbq as each unit has a natural gas hookup. The unit comes with one underground parking spot.
Gotham is a modern statuesque residence rising 17-stories high into Ottawa's skyline. Combining large sheets of glass, solid steel, and bold charcoal brick, Gotham is Ottawa's newest landmark. Developed by Brad J. Lamb, CEO of Lamb Development Corporation, Gotham has a striking monolithic architectural form, envisioned to offer a multitude of living options in one of the best locations possible. Gotham features a concierge along with electronic buzzer system, surveillance cameras, key fob entry for lobby and garage, bicycle parking, etc. It also has a large party room with full kitchen, large dining table, large terrace, and a separate seating area for socializing.
Located at the corner of Lyon and Gloucester, Gotham is where style and design meet downtown living. Just steps from downtown, Centretown, Little Italy, Hintonburg, Chinatown, and Lebreton Flats, work-life balance has never been easier.
This unit is currently listed on the Multiple Listing Service for $450,000. The closing date is flexible. No conveyance of any written offers prior to 2:00pm on June 8th, 2021.
For more information, or to schedule a private showing, contact Aly Ball (salesperson with RE/MAX Hallmark Realty Group Ltd.) by aly@mattrichling.com or using the form below.
Sold - Two Bedroom at Chateau Vanier
This spacious two bedroom unit in Tower B features 9’ ceilings, laminate flooring, floor-to-ceiling windows that flood the unit with natural light, and a private oversized balcony. The open concept kitchen is perfect for entertaining as you can overlook the dining area and keep the dinner conversation flowing. The kitchen has lots of cupboards and counter space, as well as appliances and tiled flooring. The primary bedroom has ample closet space and the secondary bedroom is perfect for a home office, guest room, or nursery. Within the condo, there is a sizeable storage room. Take advantage of the amenities which include an exercise centre, indoor pool with sauna, and party room. Directly across from the condo building you have a Loblaws with a Joe Fresh. Further up on the Vanier Parkway on Montreal Road there is a Tim Hortons, LCBO, and a Shoppers Drug Mart. Located within walking distance of Riverain Park where you will find several tennis courts, basketball courts, walking paths, playgrounds, and a restaurant right along the water.
This home is currently listed on the Multiple Listing Service for $200,000/00. Condo fees are $618.33/month and include one underground parking. The closing date is flexible.
For more information or to schedule a private showing, contact Aly Ball (salesperson at RE/MAX Hallmark Realty Group LTD.) by email aly@mattrichling.com or fill out the form below.












































































































