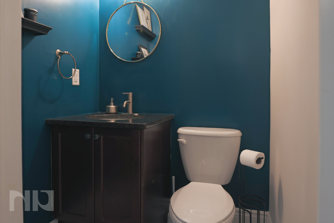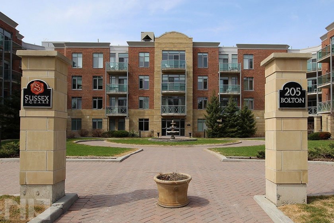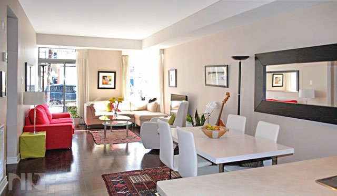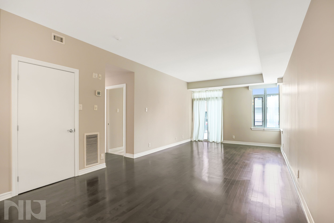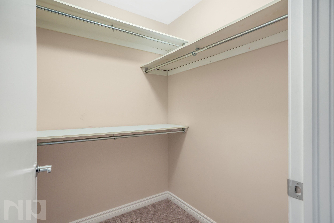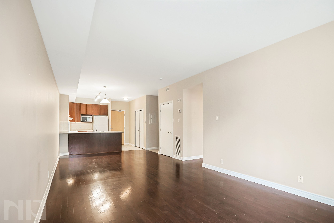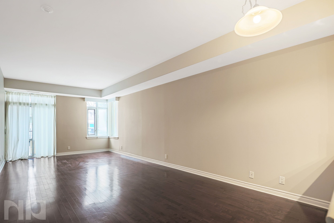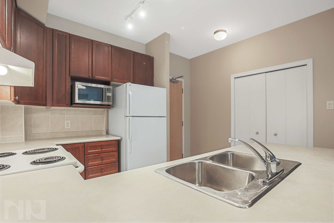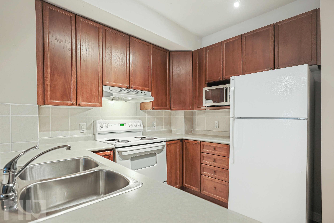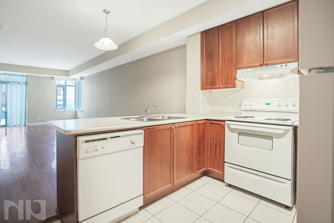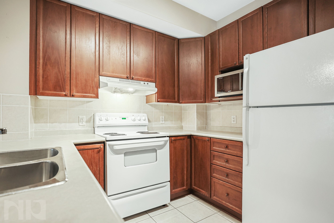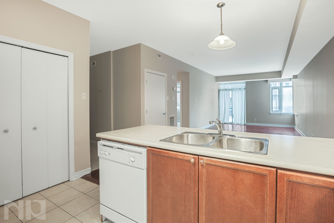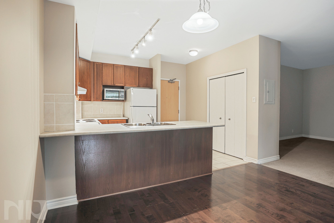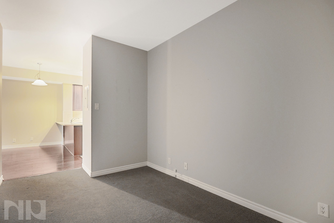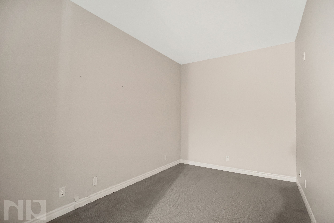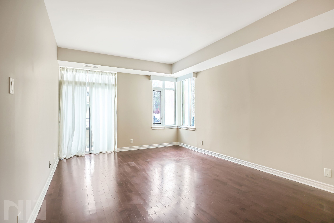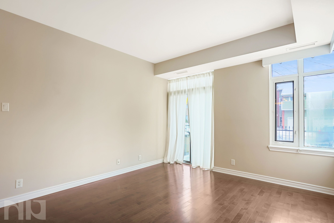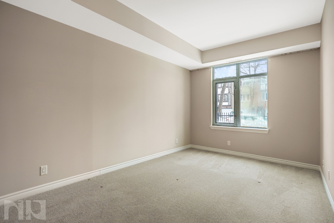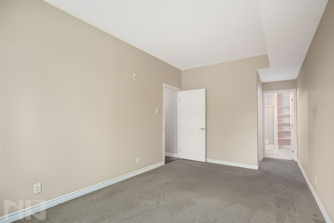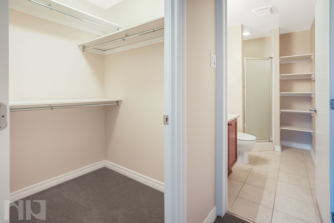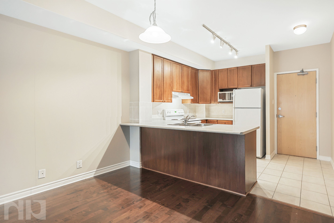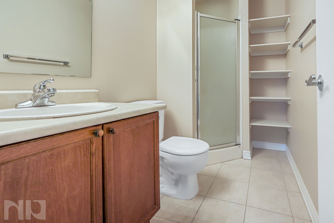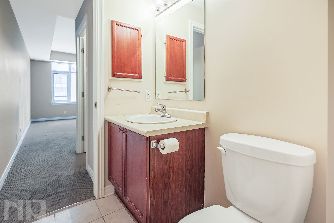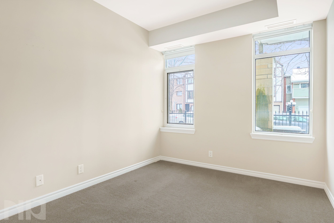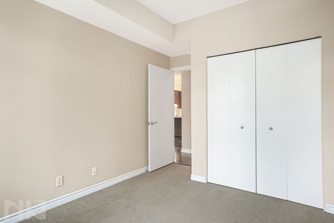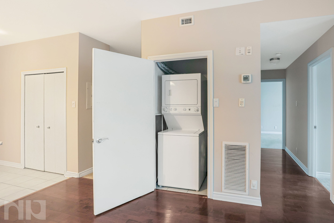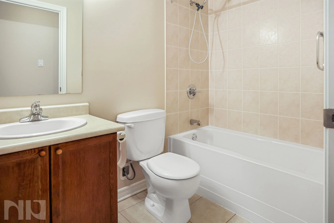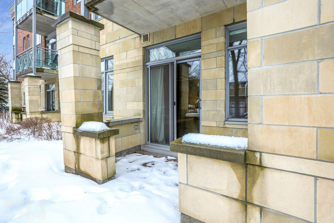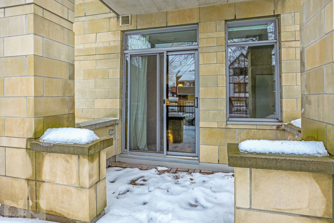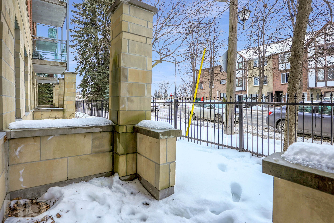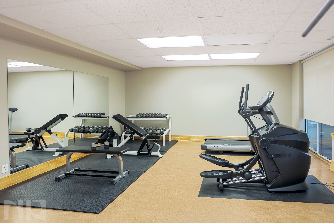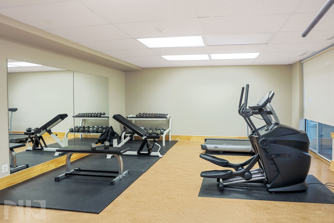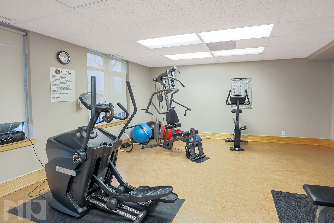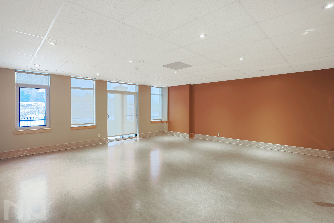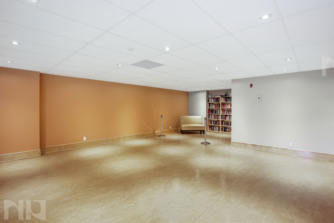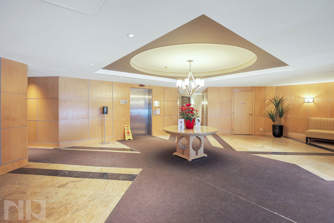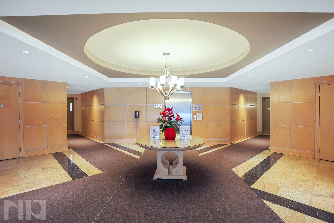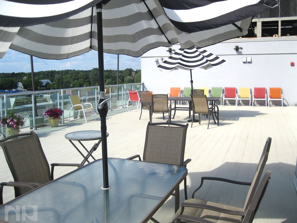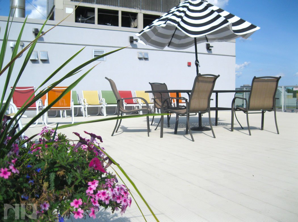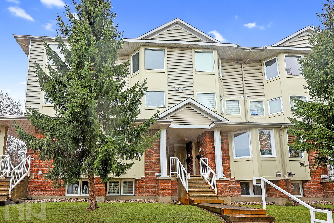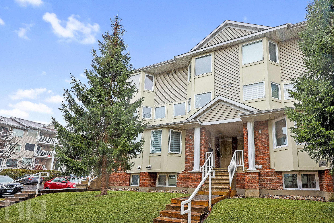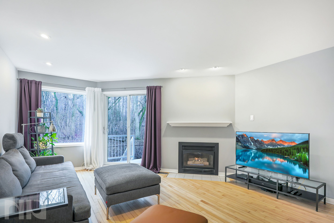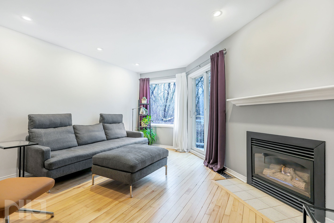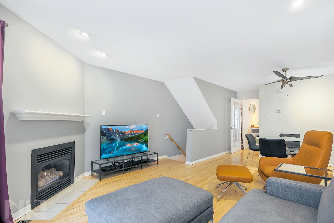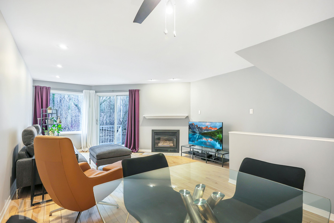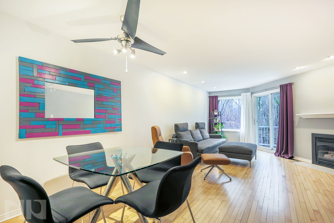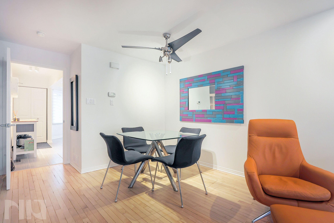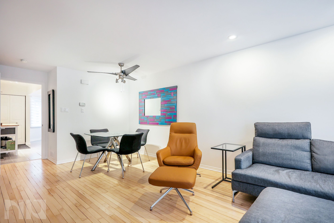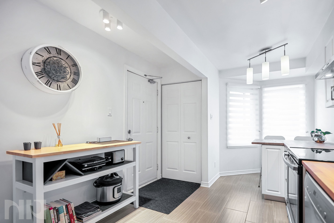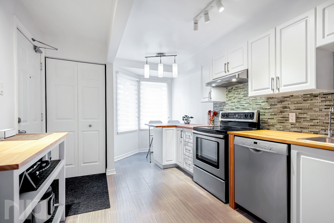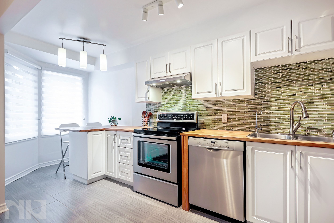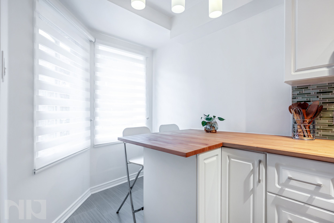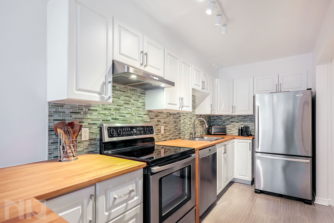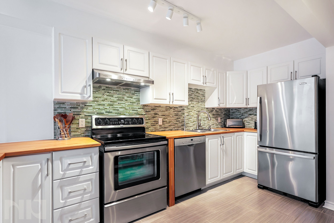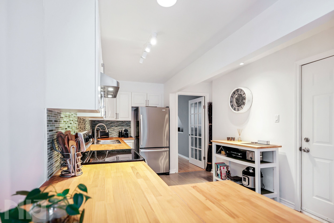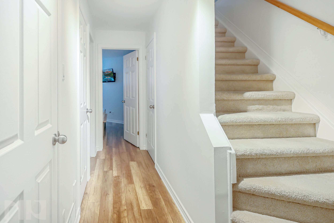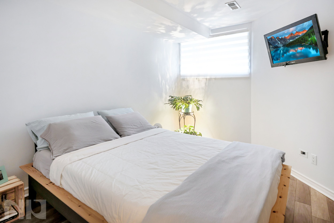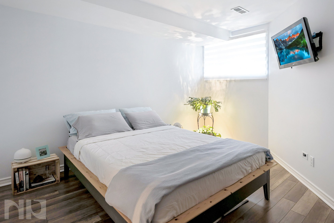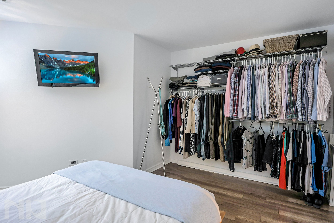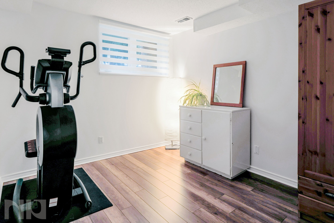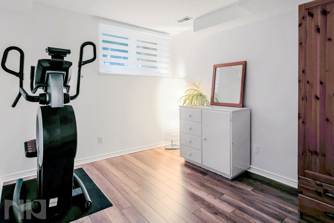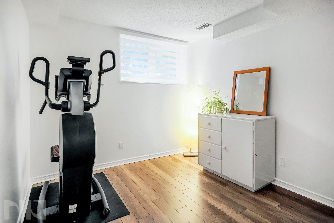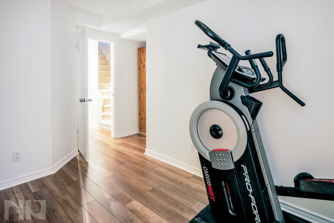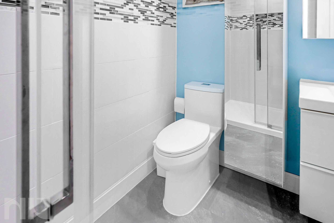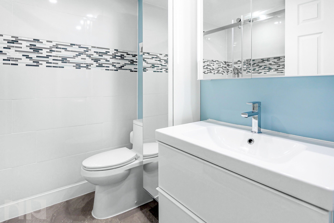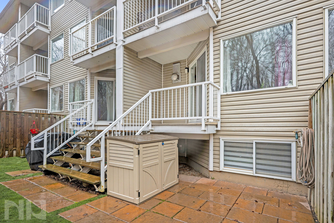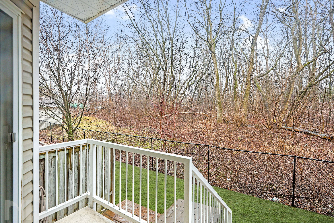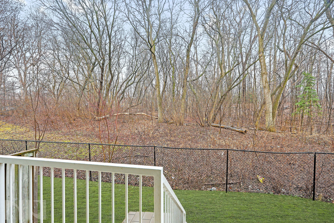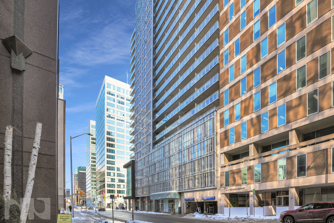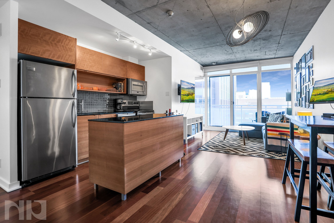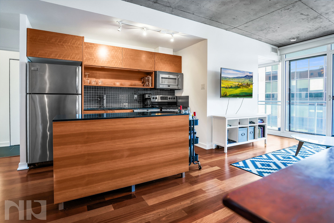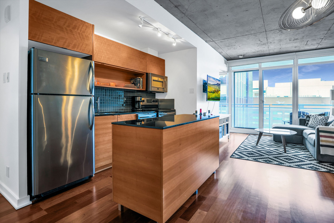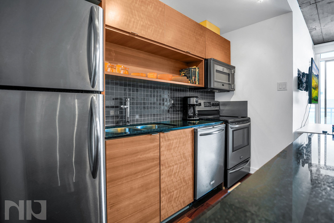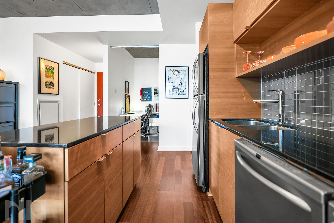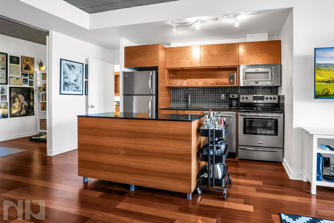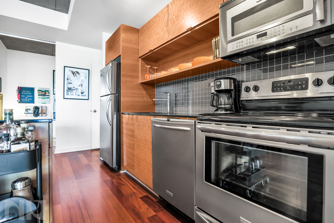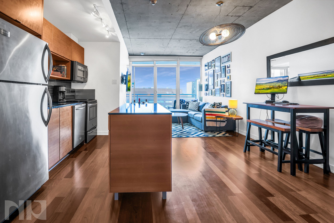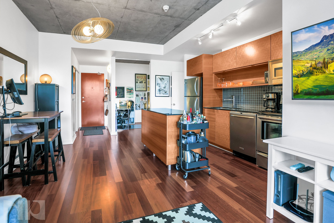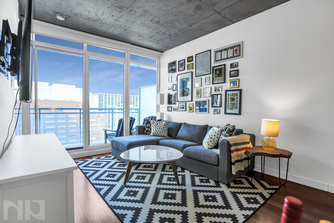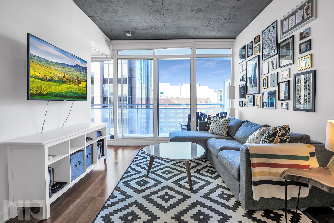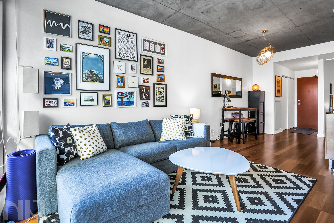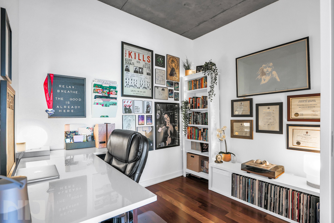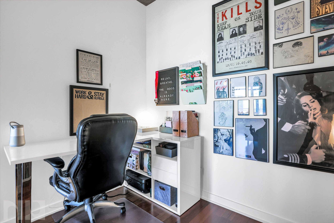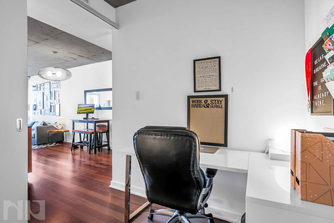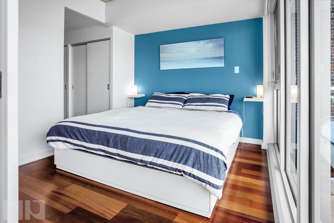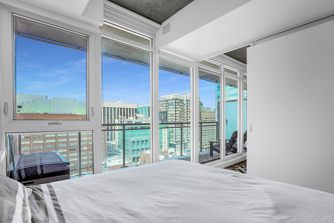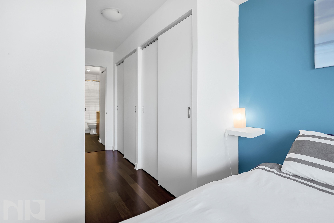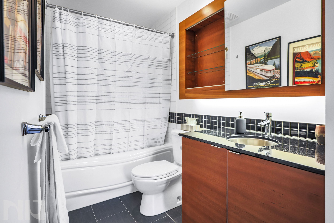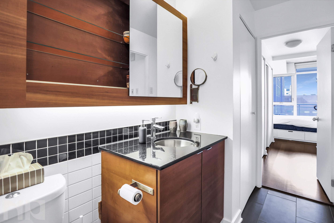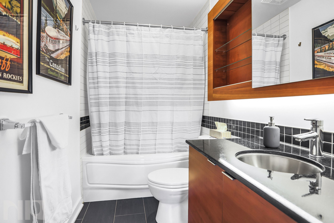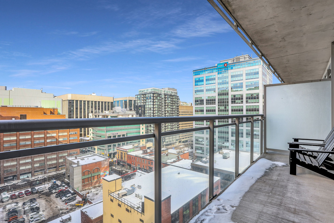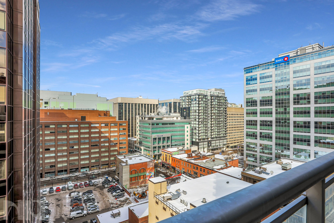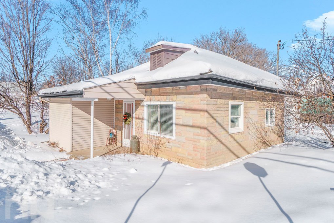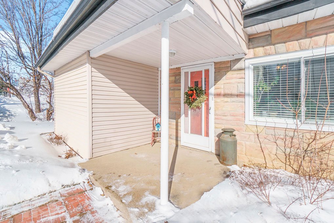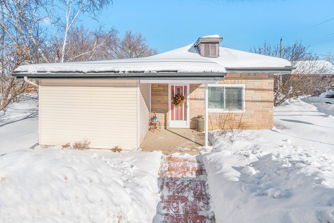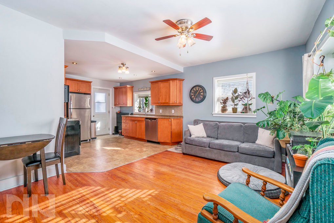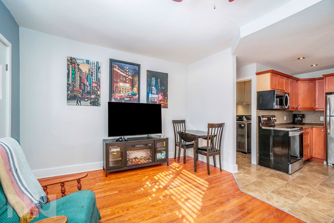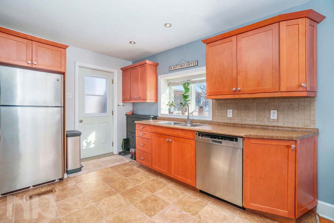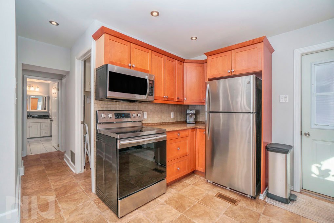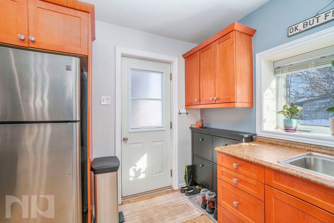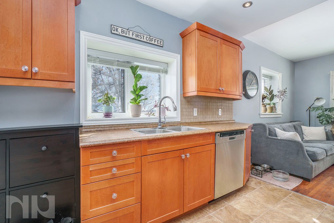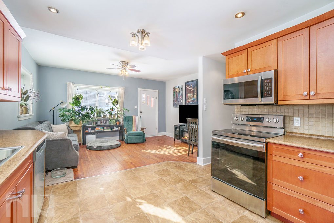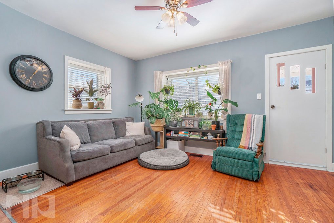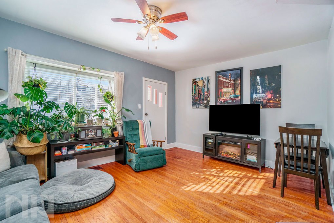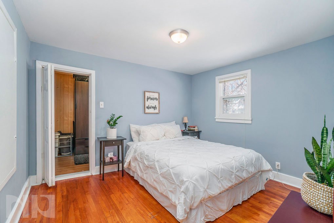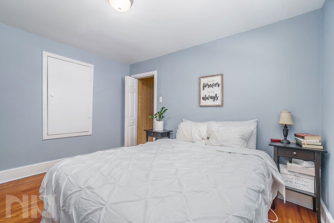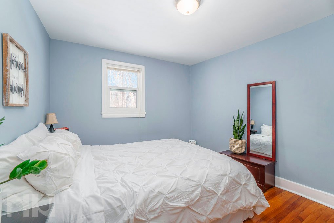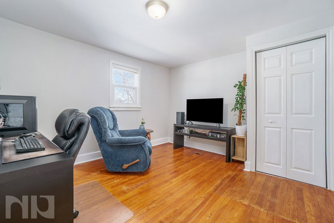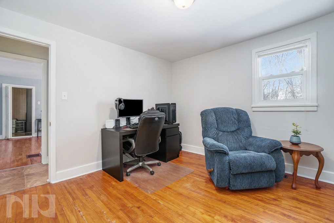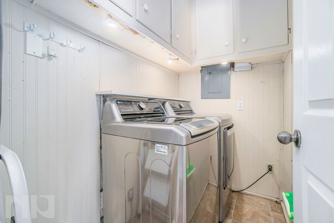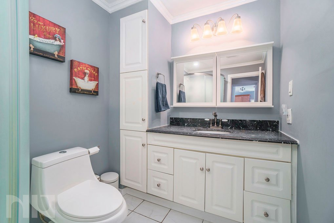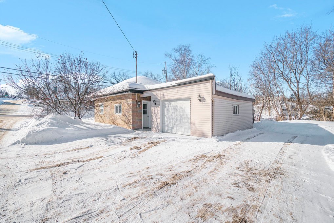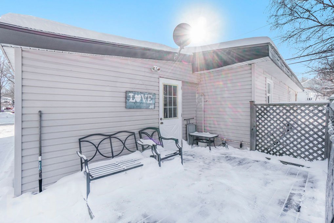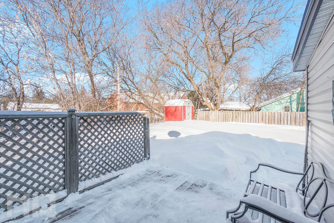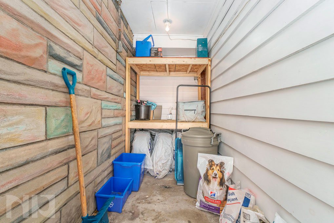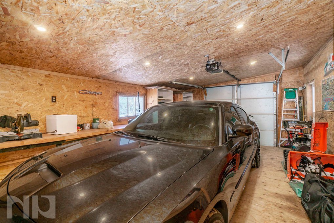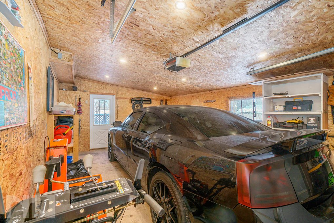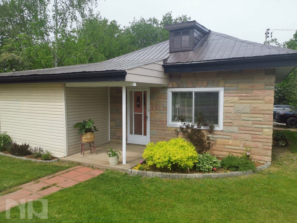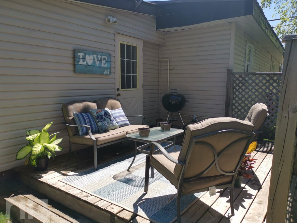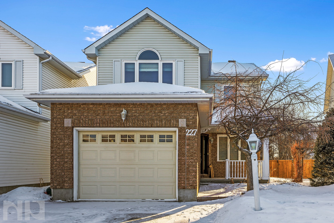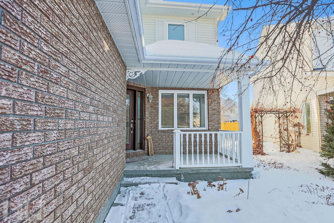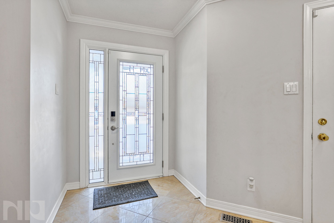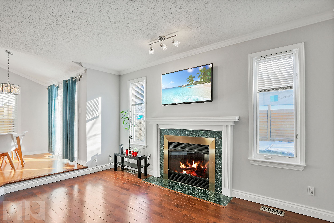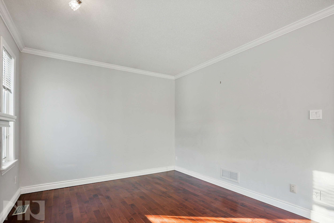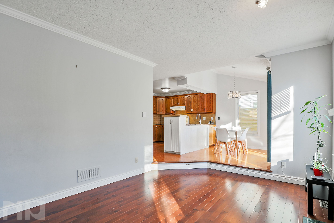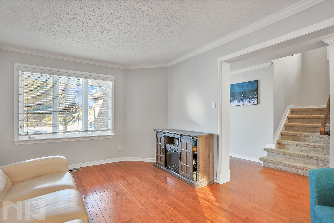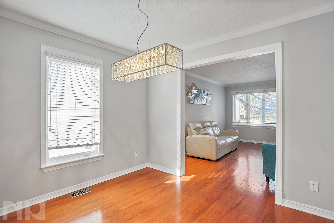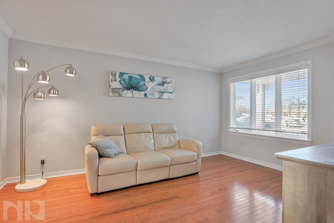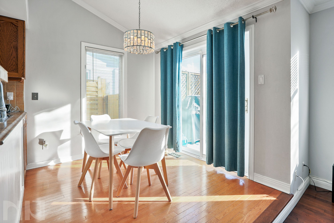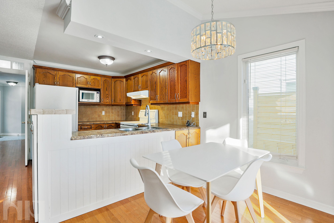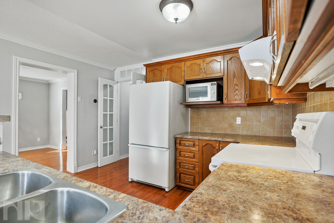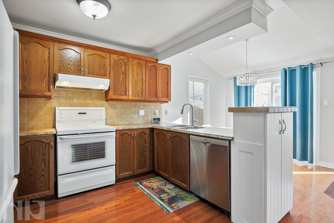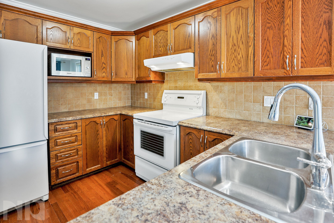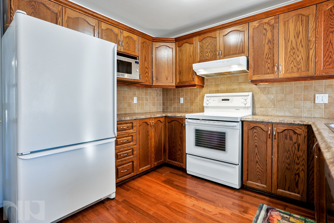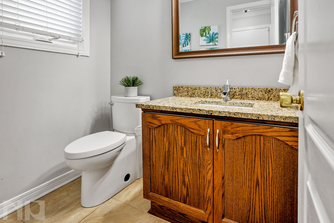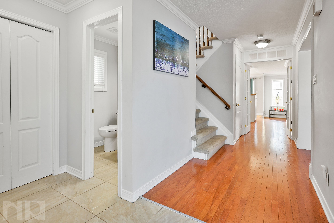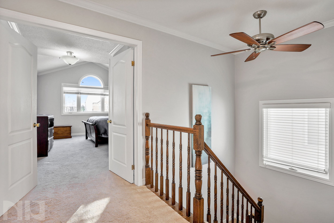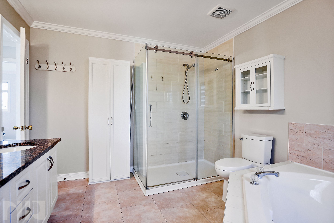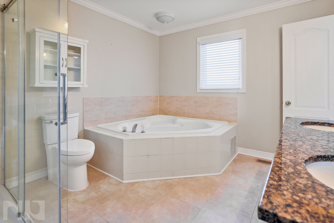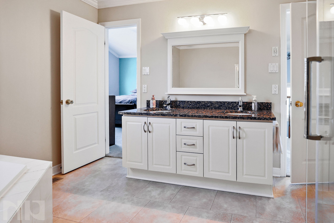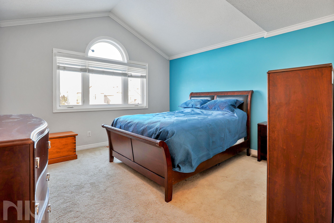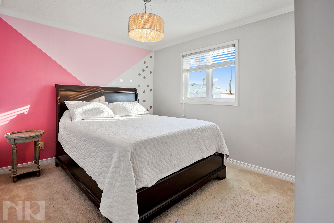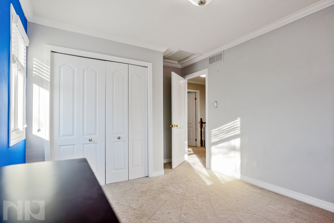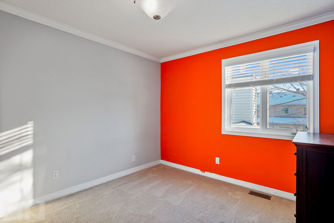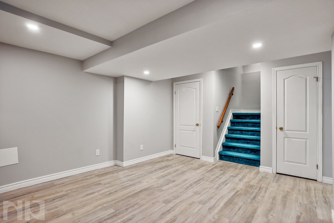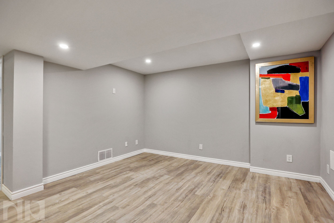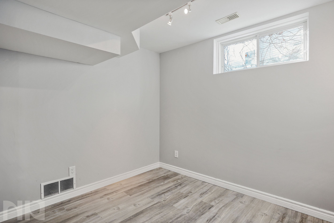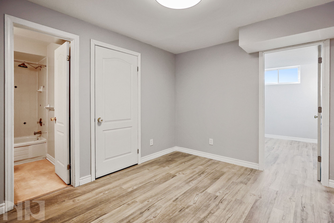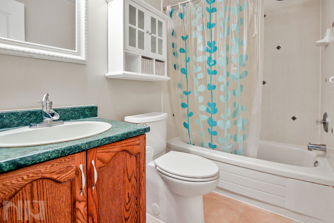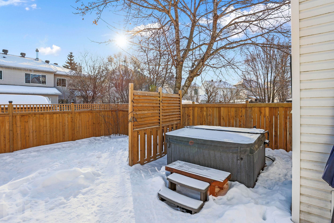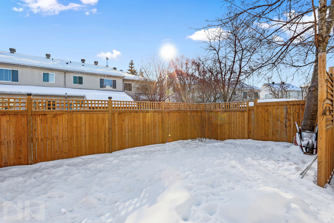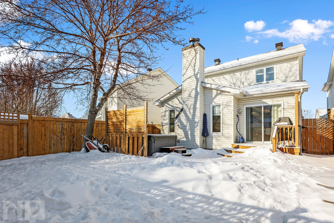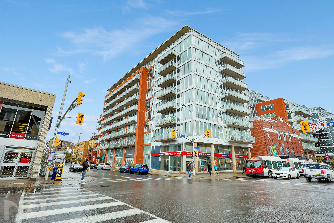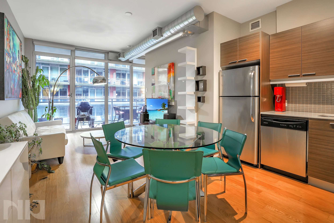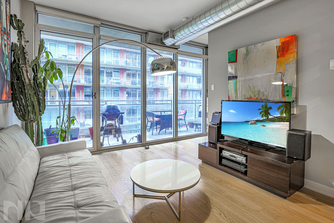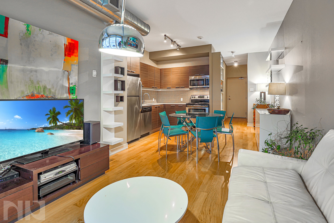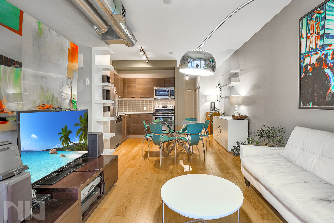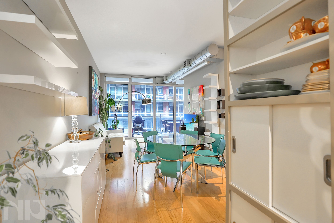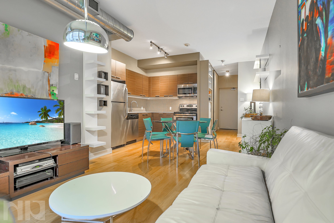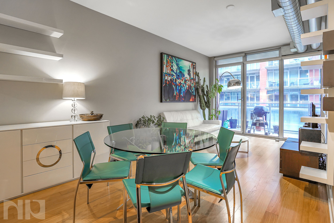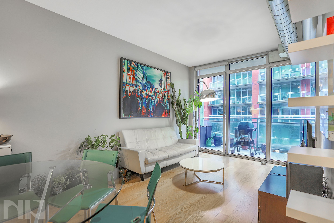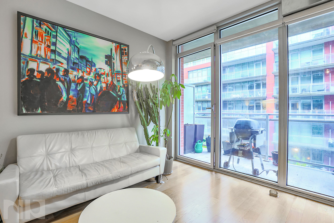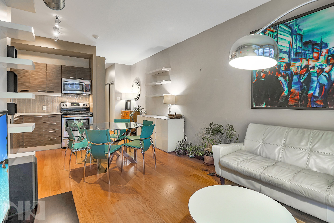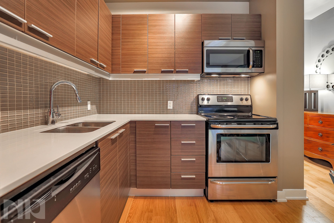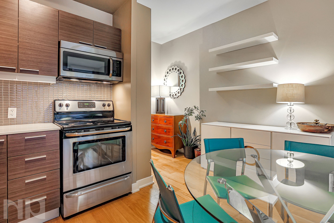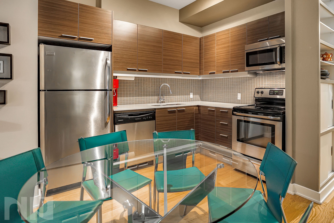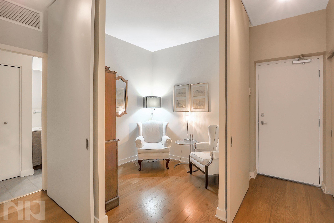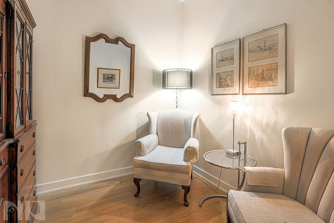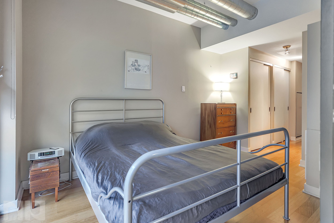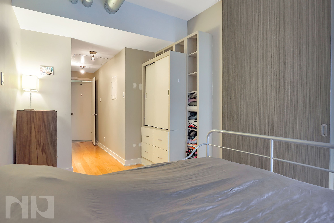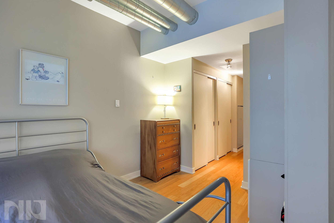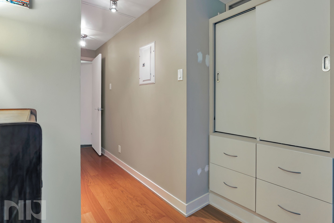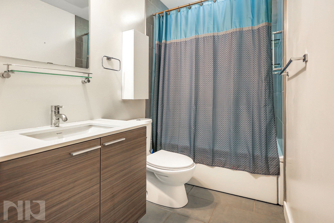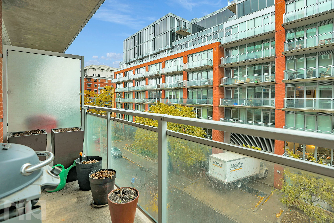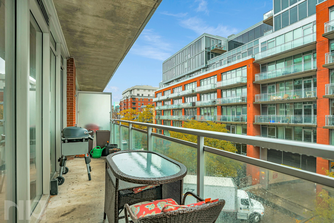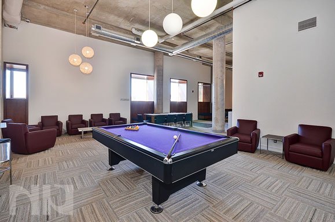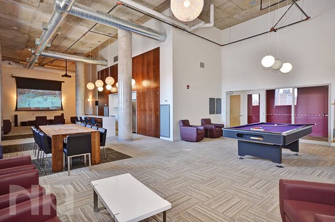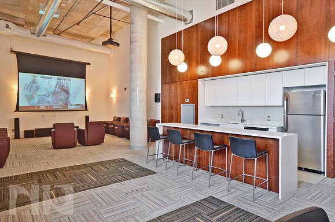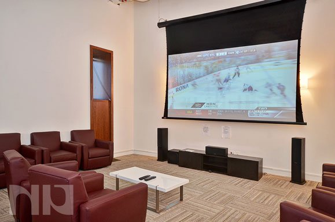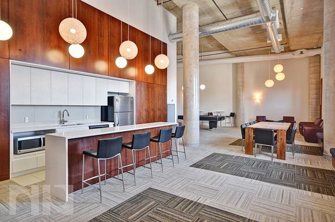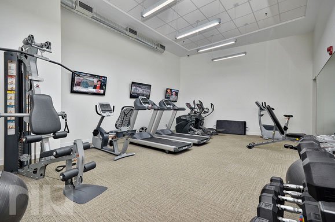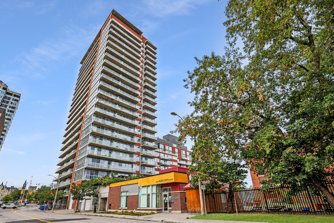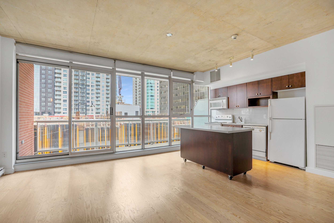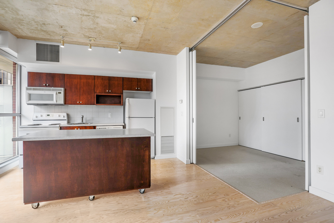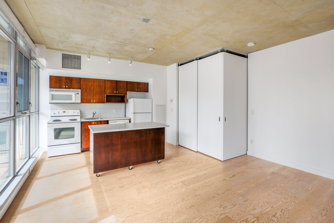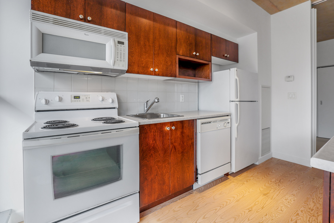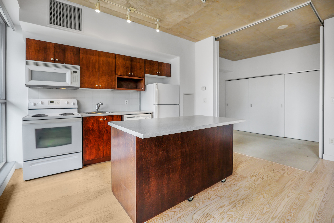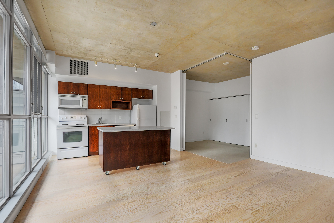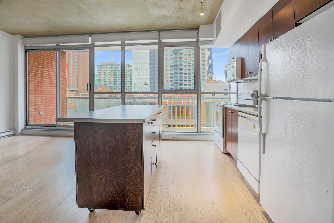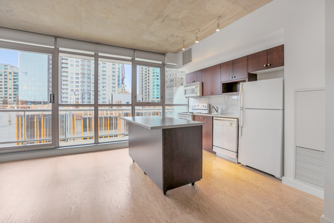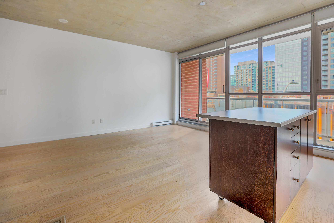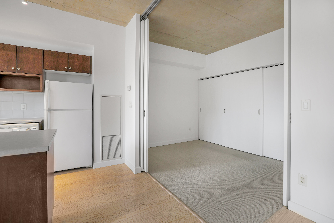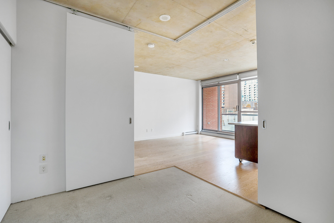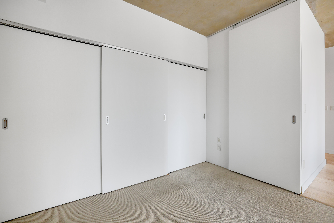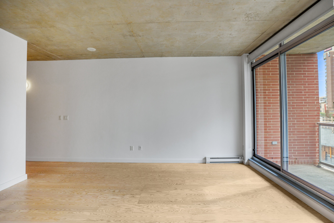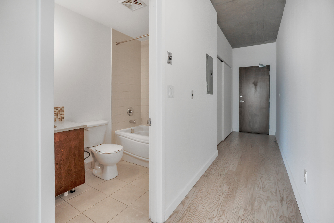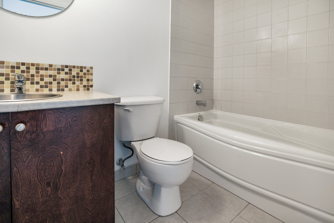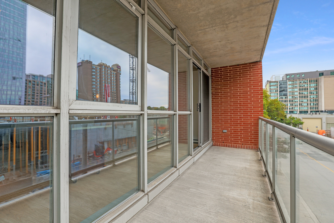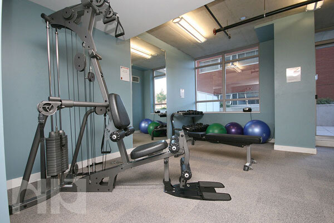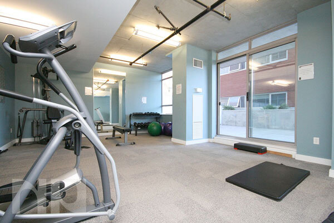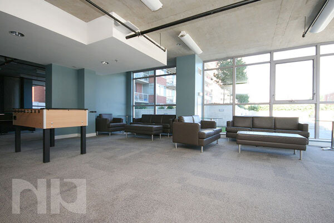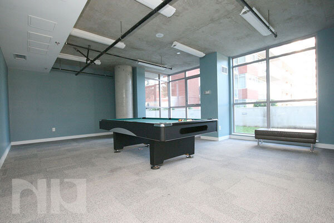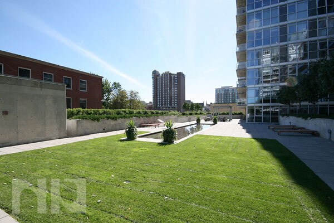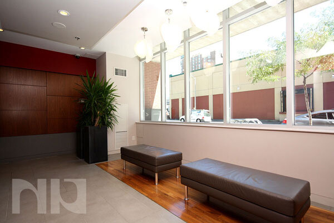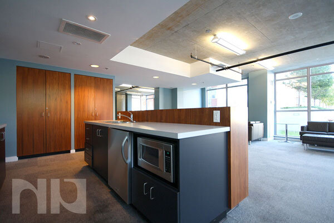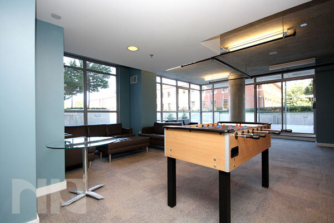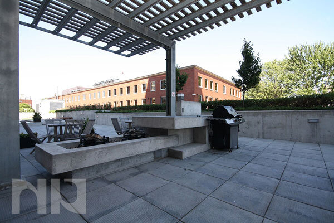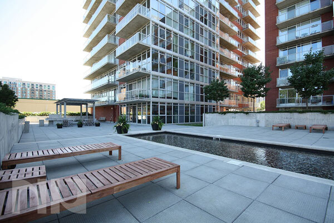Sold - One Bed One Bath in the Claridge Plaza
Welcome to unit 2607 at 195 Besserer. This spacious 1 bed, 1 bath sub-penthouse unit is perfectly arranged for entertaining and relaxing.
Step into the u-shaped kitchen, with full-size stainless steel appliances, grey cupboards and plenty of prep space on the quartz countertops. The u-shaped counter becomes an eat-up island perfect for breakfast, serving friends and family, or working as an alternate dining space. The living area is well lit by large windows with a great view of downtown Ottawa.
The bedroom is equally spacious with hardwood flooring and natural light pouring in through glass doors which lead out onto a balcony.
The bathroom includes a full tub and shower, and a large countertop with plenty of cabinet space underneath.
195 Besserer is also known as the Claridge Plaza Phase 4. It is located right downtown in the Byward Market, and is 28 storeys tall with 229 units in the building. It is pet friendly, and features amazing amenities like an indoor pool, party room with an outdoor terrace, theatre, board room, rec room, a gym, and a sauna. It also features a 24/hour concierge and security services.
This building has a spectacular walk score of 97, a transit score of 91, and a bike score of 97. It is close to all the tourist attractions like Parliament and the National Gallery as well as the Rideau Canal and Major Hill Park. Go shopping at the Rideau Centre and spend your evenings exploring the amazing restaurants and bars in the area. In the summer, enjoy the Farmer’s Market and festivals that pop up around the Byward Market.
This unit is available on MLS for $424,900 and comes with one storage locker.
For more information or to schedule a private showing, contact Luke Thompson (salesperson at RE/MAX Hallmark Realty Group LDT.) by email Luke@NewPurveyors.com or fill out the form below.
Sold - Three Bed Four Bath in Richmond
Welcome to 62 Pelham, a 3 bed 4 bath home minutes from Kanata, built in 2021.
This home is a showstopper with its modern yet cottage-style exterior detailing, warm grey colouring, and welcoming front porch.
On the main floor, enjoy hardwood throughout and a fully upgraded chef's kitchen which includes a wine fridge, large eat-in island, a stacked modern stove and microwave, and coffee bar, perfect for preparing meals for your family or with friends. A breakfast nook sits right beside the kitchen, and around the corner is a full dining room and spacious living room.
A den sits in a split level between the first and second floor to host a second living room, office area, or den. Large windows fill the space with natural light.
Upstairs are three bedrooms and a coveted top-floor laundry room. The primary suite includes a large en-suite with double sinks and a walk-in closet as well as a secondary linen closet. The second and third bedrooms feature large windows, spacious closets, and share a full 4pc bathroom.
Downstairs, enjoy a fully finished basement which includes an office and another full bathroom. The basement is incredibly spacious, and would work perfectly as a children’s play area, a second living room, or a rec room for the whole family to enjoy.
Attached to the home is a garage complete with a workbench and plenty of shelving.
The backyard is spacious and fully grass, with gorgeous views of the modern residential neighbourhood and large grassy fields nearby.
This amazing home is located in Richmond, a residential community perfect for city workers as it is only 15 minutes from the Kanata business park. The community of Richmond has plenty of local schools in the public and catholic school boards as well as conservation areas, large parks, a community centre, and has Jock River running through it.
This property is listed on MLS for $794,900.
For more information or to schedule a private showing, contact Owen Kennedy (salesperson at RE/MAX Hallmark Realty Group LTD.) by email owen@NewPurveyors.com or fill out the form below.
SOLD - Lot in Braeside
This 2.344 acres lot in Braeside is available on MLS for $190,000. Enjoy a spacious grassy plain with views of the water perfect for building your future home. Near water and friendly rural neighbours, enjoy the peace and quiet of nature while still being close enough to the city.
The town of Braeside has lots of entertainment for the whole family. Braeside is described as a rural community with many cultural amenities. They are best known for swimming, boating, fishing, rowing, kayaking and canoeing, as well as winter activities like ice fishing, skiing, and snowmobiling. Braeside Beach and the Algonquin Trail are within walking distance for the active family. There is also the John A. Gillies Recreation Centre equipped for all types of activities. It featured outdoor ice skating, a baseball diamond, an outdoor play structure, and recreation space for rent! Braeside hosts a series of community events each year, including Snowman Building Competitions, Winter Carnivals, Concerts in the Park, Kids Movie Nights, and more. Braeside is just minutes away from Arnprior for a larger city feel, and approximately 45 minutes from downtown Ottawa.
For a full list of Braeside’s amazing community, visit their website: https://www.mcnabbraeside.com/live-here/
For more information or to schedule a private showing, contact Mitch MacKenzie (salesperson at RE/MAX Hallmark Realty Group LTD.) by email mitch@NewPurveyors.com or fill out the form below.
Sold - 1+Den at Stoneworks Lofts
Welcome to Stoneworks Lofts! This gorgeous south-facing condo is on the ground floor, with one bedroom plus a den, two bathrooms, and a spacious patio. One garage parking spot and one locker are also included!
The kitchen features granite countertops, a new backsplash, full-sized stainless steel appliances, and plenty of cabinets for storage. The space is open-concept, and from the kitchen you can look out over the large living area, with enough space for both a dedicated dining and living room. Off of this space is the den, spacious enough for a full office for those who work from home.
This home comes complete with a spacious bedroom which features floor-to-ceiling windows and two large closets. Past the closet is the ensuite, with double sinks, a granite countertop and a large tub.
This unit also comes with an in-unit stacked washer and dryer tucked into a closet.
Out of a door at the end of the main area is the spacious balcony, perfect for summer evenings with friends and family or morning coffees.
323 Winona has some amazing amenities including a party room, fitness centre, and a rooftop patio. Located in Westboro, this condo is within walking distance from the beach and river, plenty of hiking and walking trails, is easily accessible to public transit, as well as all the restaurants and shopping Westboro has to offer.
This unit is listed on MLS for $439,900 and preferred possession is at the end of June 2022.
Sold - 3 Bedroom Home in Redwood Park
Welcome to 144-1045 Morrison Drive! This beautiful end-unit upgraded condo townhome has 3 bedrooms, a spacious backyard, in a perfect family location.
The newly updated kitchen of this home is incredibly spacious, with plenty of counter space, full-sized appliances, and a large kitchen window filling the space with natural light. Connecting the kitchen and dining area is a custom-made eat-in breakfast bar.
Around the corner is the living room, detailed with custom shelving and filled with light from the sliding screen doors that look out onto the private backyard.
The three upstairs bedrooms have large windows and plenty of natural light. Vinyl flooring extends throughout the main floor and each of the bedrooms.
The back patio is fully fenced in and is landscaped with easy-to-maintain interlocking brick. There is enough space for seating, barbecuing, and entertaining friends and family!
The neighbourhood of Redwood Park is close to parks, schools, and the Queensway Carleton Hospital, Bayshore Mall, and is just a short drive from beaches and parks along the Ottawa River.
This home is just a fifteen-minute walk from the new LRT station once it is completed. This property will be listed on MLS for $350,000 and comes with one parking spot.
Occupancy is June 14, 2022. No conveyance of written offer prior to 1:00 pm on May 24th, 2022.
Sold - 3 Bed 3 Bath Chapel Hill South
Welcome to 218 Rolling Meadow. This gorgeous 2-storey end unit townhome has 3 bedrooms and 3 bathrooms and is a part of the Bradley Estates community in Chapel Hill South.
Through the front entryway is a tiled foyer with a coat closet, powder room, and plenty of space to greet guests and take off shoes, coats, and outerwear. From here, enter into the massive kitchen with plenty of counter space and a huge eat-in island with a large double sink. The kitchen is lined with spacious cabinets. This kitchen is a part of the open-concept living area that includes a dining area lit by sliding glass doors that look out to the backyard and a living room area as well.
Upstairs are the three bedrooms. The primary suite boasts a massive walk-in closet and an en-suite bathroom with fully upgraded fixtures, glass shower doors, and tiles.
Downstairs is a fully finished basement with a fireplace and an unfinished storage room with your laundry facilities.
The backyard is grassy and spacious.
This neighbourhood is highly residential and sits right at the end of Orleans, next to plenty of green spaces. Enjoy the sights at Mer Bleue Bog, hike along plenty of trails in the area, or head into downtown Orleans for shopping and dining opportunities.
This unit is available on MLS for $620,000. 12 hours irrevocable on all offers.
For more information or to schedule a private showing, contact Mitch MacKenzie (salesperson at RE/MAX Hallmark Realty Group LDT.) by email Mitch@NewPurveyors.com or fill out the form below.
Sold - Two Bed Two Bath at Riverside Gate
Welcome to Riverside Gate, on offer is a spacious south-facing home in this amazing building in the heart of Quinterra. This gorgeous condominium building is filled with refined finishes like artfully designed ceilings in the lobby and quartz tiled flooring. On a private lot, this condo has only one neighbouring twin building, well-kept grounds, and plenty of parking.
Through the front entryway, this gorgeous home greets you with a spacious foyer that leads into the main living area. This main area is filled with natural light from the glass patio doors that lead out to a spacious balcony, and it is finished with a gorgeous light brown hardwood flooring. Off of this space past a half wall is the dining room, with enough space for entertaining plenty of friends and family. This living/dining area is perfect for entertaining, and works great for a formal dinner party or a casual hang with friends!
Off of the living room is the entrance to the kitchen and breakfast nook. Highlights of this amazing kitchen include gorgeous quartz countertops, stainless steel full-size updated appliances, and plenty of cabinet space. Large windows in the breakfast nook fill the space with light just like the rest of the home. There is plenty of counter space on either side of the kitchen for meal prep or cooking with friends and family.
Back through the foyer is the primary suite, accompanied by a massive ensuite with a corner shower, corner soaker tub, and double sinks. The primary suite also features a huge walk-in closet, and plenty of space for a king-size bed or bedroom sitting area. This will be the perfect place to relax and unwind after a long day! With huge windows lighting the space, it is the perfect oasis, right within your home.
On the other side of the home is the guest suite or second bedroom for a friend or family member. This bedroom is equally spacious, with the same gorgeous hardwood, and large windows flooding the space with natural light. It is attached to a second full 4-pc bathroom that is shared with the main area.
This home also features a full laundry room with a washer and dryer, a sink, a folding area, and plenty of cabinet space for all of your cleaning products! This room is perfect for keeping your home clean and organized, especially on laundry day.
The balcony has a gorgeous view over Ottawa and is enclosed on either side for optimal privacy.
Riverside Gate features plenty of amazing amenities including tennis courts, an indoor pool, a fitness centre, an entertainment room with shuffleboard, pool, and ping pong tables, as well as conference rooms.
This condo is in a private area, but located near plenty of shopping, as well as Rideau River and plenty of parks. It is a highly calm and residential neighbourhood, while still being close to everything you need! Spend your days walking along the river, enjoying local parks, or shopping and dining out with friends and family - there is something for everyone!
This unit is available for $745,000 and comes with one underground parking space and one storage locker.
For more information or to schedule a private showing, contact Mitch MacKenzie (salesperson at RE/MAX Hallmark Realty Group LDT.) by email Mitch@NewPurveyors.com or fill out the form below.
Sold - Two Bedroom Plus Den at Sussex Square
Welcome to 205 Bolton, also known as Sussex Square. This condo building is C-shaped and only 4 stories, rather than a high-rise building. It is located in Lowertown, just steps away from the Rideau River and plenty of other amazing Ottawa landmarks. It has 122 suites and features a gorgeous landscaped courtyard in the front sure to impress guests. The lobby is equally impressive, with gorgeous tiling and two large elevators, as well as a central chandelier.
Unit 108 is on the ground floor with a walk-out patio. It is a spacious floorplan that is rarely offered, with 2 bedrooms plus a den; approximately 1165 sq. ft. It has 2 full bathrooms; the main bathroom and the primary bedroom en-suite. This condo has hardwood floors with tall windows and carpeted bedrooms. The unit itself has hardwood flooring and tall windows that look out over the patio and back of the building. It has in-unit laundry inside a closet in the living area. The kitchen is tiled and shaped like a U with an eat-in breakfast bar. On this bar, there is a stainless steel double sink. There is plenty of counter space on the granite countertops and plenty of storage in the wood cupboards. The unit features white appliances.
The bathroom of this unit is large, including a corner shower, built-in shelves, and a large vanity. Beside the bathroom, there is a huge walk-in closet in the den that features multiple shelves and hanging rails.
The bedrooms and closets are carpeted with a light grey carpet. The master bedroom features one large window overlooking the patio, and the other bedroom has two. The master features a massive walk-in closet, and the second bedroom features a large closet with accordion doors.
The building has a gym, party room, underground parking, storage lockers, elevators, and the sellers describe the condo as extremely well run. Besides this, it is also ideally located in Lowertown, near Sandy Hill. It is right beside the Rideau River, as well as Bordeleau Park - a dog-friendly green space, as well as Jacques Cartier Park in Gatineau, and other Ottawa museums, shopping, and landmarks. The sellers also note the building and neighbourhood feel extremely safe and friendly.
This unit is currently on MLS for $579,900 and comes with one underground parking spot and one storage locker.
For more information or to schedule a private showing, contact Aly Ball (salesperson at RE/MAX Hallmark Realty Group LTD.) by email Aly@NewPurveyors.com or fill out the form below.
Sold - Two Bed Stacked Condo in Chapel Hill
Welcome to 17-1400 Wildberry Court, a two-bedroom, one-bathroom stacked condo in Chapel Hill, Orleans.
This stunning lower-level unit features lots of natural light, no rear neighbours, and a recently updated living room. Welcoming you into the home is the modern kitchen that is outfitted with crisp white cabinetry, stainless steel appliances, wood countertops, tiled backsplash, and a breakfast bar.
Through the glass french door is the living and dining room space. Outfitted with natural hardwood floors, a gas fireplace, and views of the wooded area that backs onto Racette park, complete the main level. The lower level of the home features two bedrooms and the main bathroom which were updated in 2017.
The home is located in Chapel Hill, in a quiet series of condo units off of Jeanne D’Arc Boulevard South. Racette Park is nearby that has walking paths through the woods, tennis courts, basketball courts, volleyball courts, and a childrens' playground. There are a few nearby schools including École secondaire catholique Garneau, École élémentaire catholique Saint-Joseph d'Orléans, École élémentaire catholique l'Étoile-de-l'Est, St. Kateri Tekakwitha Catholic Elementary School, Convent Glen Elementary School, and Chapel Hill Catholic School.
This unit is currently on MLS for $350,000 and comes with one outdoor parking space. Offers are being presented on April 25th at 4:00pm. Seller reserves the right to review and may accept pre-emptive offers.
For more information or to schedule a private showing, contact Mitch MacKenzie (salesperson at RE/MAX Hallmark Realty Group LTD.) by email Mitch@NewPurveyors.com or fill out the form below.
Sold - One Bed One Bath at SoHo Champagne
Welcome to unit 1702 at the SoHo Champagne. This amazing 1 bed, 1 bath unit features a modern design with gorgeous floor-to-ceiling windows that let in plenty of natural light and features laminate throughout.
The open concept living area connects the kitchen to the living room, perfect for preparing meals with guests, entertaining, and creating the most spacious and relaxing living space possible. The living area is connected by an entire wall of floor-to-ceiling windows, lighting the space during the day and creating the perfect city backdrop in the evenings. On the 17th floor, this unit has some of the best views in the building.
The kitchen features statement cupboards and cabinets that extend all the way to the ceiling - perfect for storing your kitchen supplies out of sight. With stainless steel appliances, a stovetop that runs seamlessly into the counter, and a deep farmhouse sink, this kitchen is the perfect place for preparing meals and easy cleaning. The kitchen is divided from the living area with an island filled with extra storage. It separates the two areas without damaging any of the visual flow, providing extra counter space for preparing meals.
The living area extends off of this, filled with natural light and flows right out onto the spacious balcony. This area is perfect for entertaining friends, with the natural indoor/outdoor flow and connection to the kitchen, summer nights will be filled with good food and good times!
To the side is the bedroom entrance, connected to the living area with a sliding privacy door. This bedroom features a sliding mirrored closet that lengthens the room. Doors can be left open for a fully open-concept home, or closed while guests are visiting for extra privacy.
This unit’s bathroom is spa-inspired and features a wall-to-wall rain-fall shower with glass doors and grey tile. There is overhead and mood lighting and plenty of storage beneath the vanity.
The SoHo Champagne provides modern hotel-inspired living in Little Italy. It has amazing features like an outdoor terrace and patio with hot tubs, three separate elevators so that you and your guests are never waiting for an elevator, as well as a movie theatre, gym, and underground parking. This condominium is set up for entertaining and impressing guests and is filled with luxurious details and amenities.
The area is located in Little Italy, is a hot location in Ottawa filled with bars, restaurants, and plenty to do. There is also a great variety of outdoor activities at Dow’s Lake and Commissioner’s Park, including kayaking, canoeing, paddle boating, picnicking, hiking, and plenty of benches to just spend time outdoors.
This unit is available on MLS for $340,000. Closing date is TBD.
For more information or to schedule a private showing, contact Matt Richling (salesperson at RE/MAX Hallmark Realty Group LTD.) by email Matt@NewPurveyors.com or fill out the form below.
Sold - One Bedroom Plus Den at The Mondrian
Welcome to The Mondrian! This modern condominium sits in the middle of the action on the corner of Bank and Laurier. This large unit is 1 bedroom and a den, ringing in at 755 sq. ft. Through the front entrance, you will be immediately struck by the gorgeous hardwood flooring that runs vertically through the house, leading the eye to the floor-to-ceiling windows that end the living room. The space is surrounded by bright white walls, plenty of natural light from the windows, and 9 ft concrete ceilings.
Once you walk through the entry hallway, your eyes will meet a gorgeous kitchen designed with a striking black backsplash, and full size stainless steel appliances. Above the black stone kitchen counter is modern open storage and plenty of cabinet space above. The kitchen is sectioned off by an island perfect for meal prep and entertaining.
Past the kitchen is a spacious living area complimented by the windows, perfect for entertaining, relaxing, and enjoying the view.
Off of the living area is the bedroom, divided by a sliding door that can be opened to form an open-concept living area. The bedroom comfortably fits a king sized bed and is equipped with the same floor-to-ceiling windows, 9 ft ceiling, and plenty of natural light. One wall of the bedroom is painted a gorgeous blue that elongates the bedroom and accentuates the striking white walls. The bedroom connects to the bathroom through a long hallway that features two large closets.
The cheater en-suite bathroom is equipped with large cabinets, black stone counters, a unique sliding mirror medicine cabinet and a white bathtub. The flooring is a gorgeous black stone tile that compliments the counters and matches the theme of the home.
Coming full circle back to the entrance, you will pass by the spacious den area facing the apartment's back. This area is also closed off by a sliding door similar to the bedroom.
Back in the living area, you can walk through the glass doors onto the spacious balcony that stretches along the entirety of the condo, and enjoy the gorgeous 13th-floor views of the city.
The Mondrian is an amazing community that comes equipped with a concierge, buzzer entry, an outdoor pool with loungers, an outdoor dining and barbeque area, a common area and party room, 3 separate elevators, a gym, bicycle storage, storage lockers, and underground parking. This amazing building is perfect for entertaining, hosting friends and family, and relaxing outdoors in the summer. Ideally located in the heart of downtown, this condo is perfect for anyone who wants to be right in the middle of things while being able to relax and unwind at home.
This unit is currently on MLS for $400,000 and comes with one underground parking spot and one storage locker.
No conveyance of any written offers prior to March 15th, 2022 at 5:00pm.
For more information, or to arrange a private viewing, please contact Aly Ball directly at Aly@MattRichling.com, or fill out in the form below.
Sold - Two Bedroom Stacked Condo In Riverside South
Welcome to 100 Windswept Pvt, a two-bedroom, two-bathroom terrace home in the heart of Riverside South. This cozy corner unit comes with a rarely offered two parking spots and plenty of natural light. Through the gorgeous dark wood front door, enter a massive open concept living area with laminate throughout the main floor and large patio doors on two walls.
The kitchen features white subway tiles, updated quartz countertops, and stainless steel appliances. A huge stainless steel sink sits in one counter, and extra cabinet space is tucked into a large white kitchen island perfect for preparing meals.
Down the stairs from the main area, there are two bedrooms with new hardwood which share a large bathroom equipped with a soaker tub, corner glass shower, built-in storage, and a vanity with a stone countertop. Both bedrooms have large windows allowing plenty of natural light and the primary bedroom features ample storage space in two large closets.
This amazing condo features a private porch off of the main living area perfect for entertaining. There are no direct rear neighbours. This is a main floor unit, meaning you can enter the home from both the front and rear doors.
The home has been updated with new engineered hardwood on the second floor, a new railing system, lacquered kitchen cabinets, quartz countertops and new stainless steel appliances that have a 5-year warranty which started in 2019.
This home is located in Riverside south, in a quiet series of condo units near the Rideau River, with plenty of parks and walking trails. There are quite a few nearby schools including St. Francis Xavier, Steve MacLean, St. Jerome, and more. This unit is currently on MLS for $400,000 and comes with two surfaced parking spaces. Seller reserves the right to review and may accept pre-emptive offers with a 12 hour irrevocable.
For more information or to schedule a private showing, contact Aly Ball (salesperson at RE/MAX Hallmark Realty Group LTD.) by email Aly@NewPurveyors.com or fill out the form below.
Sold - One Bedroom At Soba For Sale $415,000
Welcome to Unit 510 of SoBa Condos, a luxurious and spacious 1 bed, 1 bath home in the heart of Centretown.
This gorgeous unit is most striking because of it’s exposed concrete walls and light beige engineered hardwood flooring.
From the entryway, enter the open-concept kitchen with white cabinets and counters that surround the stainless steel appliances. The kitchen features custom designed european style cabinetry, and an under-mount stainless steel sink creating a stylish and modern feel.
From the kitchen, the flooring carries you into the living/dining area with floor to ceiling windows and a sliding glass door with views of the spacious balcony and city beyond it.
To the left, walk into the spacious white marble bathroom, and view the luxurious soaker tub and modern accents, including the same European style cabinetry and a rain style shower head.
Just past this door is the bedroom, accompanied by the same floor to ceiling windows and view of the spacious balcony. The concrete back wall accents the accompanying white walls, and a massive walk in closet takes up another wall.
The balcony, viewable from both bedroom and living room, stretches the entirety of the condo. It is surrounded by glass that allows the sun to shine through without exposing your home to the world around it. The balcony has enough space for multiple seating areas, or a seating and dining area. The outside brown brick of the building accents the light flooring, creating a perfect outdoor oasis that simply extends your living space. The balcony also features a BBQ hookup.
Soba Condos is developing a great variety of amenities for their community. They feature a 12 hour concierge and security, a fitness room, party room, outdoor pool, and community patio. The building is also pet friendly!
This unit is available for sale for $415,000. Available April 1st, 2022.
For more information or to schedule a private showing, contact Mitch MacKenzie (salesperson at RE/MAX Hallmark Realty Group LTD.) by email Mitch@NewPurveyors.com or fill out the form below.
Sold - Two Bedroom Stacked Condo in Heron Gate
Welcome to 665 Reardon, a spacious two-bedroom, two-bathroom stacked condo in Ottawa with expansive windows that fill the home with natural light.
The building backs onto a large green space, meaning no backyard neighbours and lots of privacy from your windows.
From the private front entrance, step into the open-concept main living area and kitchen and enjoy views of the back patio and greenspace beyond it. This upstairs area includes a living/dining room, as well as a U-shaped eat-in kitchen and has plenty of cabinet and counter space. It features stainless steel appliances, a double sink, and a tiled floor.
Down the stairs, there is a den/office area with 2-storey ceilings and windows that extend the entirety of the wall, providing gorgeous natural lighting and views. The den comes with the custom drapes for this window.
Past the den, there are two carpeted bedrooms with large windows. They share a cheater en-suite fitted with a large soaker tub and stand-up glass shower. The primary bedroom has a spacious walk-in closet as well.
There is a fenced-in back patio in the back of the home that overlooks the park. This home is ideally located amongst the South Keys shopping district, with access to buses and the LRT, and more.
This unit is currently on MLS for $325,000 and comes with 1 surfaced parking space. No conveyance of any written offer prior to 2:00pm on March 1st, 2022.
For more information or to schedule a private showing, contact Aly Ball (salesperson at RE/MAX Hallmark Realty Group LTD.) by email Aly@NewPurveyors.com or fill out the form below.
Sold - Four Bedroom Detached Home in Half Moon Bay
Welcome to 3215 River Rock. This gorgeous 2 story home is right in Nepean in a family-friendly residential neighbourhood, near Half Moon Park and Minto Recreation Complex, as well as Half Moon Bay Public School and St. Cecilia School. Other local parks include Quinn’s Pointe Field, Dowitcher Park, Regatta park, and more.
3215 River Rock has 4 beds, 4 baths, with a fully finished basement and heated pool. From the front, this house has amazing white siding and a massive interlock driveway that leads to a two-car garage. The front door is painted a striking red and sits atop a front porch perfect for entertaining or enjoying yourself on a summer evening.
Step inside to a gorgeous tiled front entryway that features mirrored closets for shoes and coats. The dining and living rooms are connected in an open concept style with large doorways and dark hardwood floors. The living room also features a fireplace for cold winter nights.
The kitchen cabinets are a dark brown, almost black wood and have a large amount of storage. The kitchen appliances are stainless steel, including a double-door fridge and dishwasher. The kitchen has a sliding screen door access to the back porch and backyard. The kitchen counters are white granite.
The entire home features hardwood floors, hardwood stairs, and gorgeous runners. The second level of the home features 4 bedrooms, a large dressing room, and a 4 piece ensuite with double sinks, granite countertops, and double sinks. There is also second-floor laundry.
The basement is completely finished and includes a spacious rec room, full bath, and kitchenette with granite counters, making it a perfect inlaw suite.
The backyard features the same interlock as the front, and includes a heated saltwater pool with a diving board. The grassed area has a landscaped waterfall and pool equipment shed. There is also a large deck with a gazebo and storage shed.
This home is currently listed for $1,000,000 and the closing date is TBD.
For more information or to schedule a private showing, contact Mitch MacKenzie (salesperson at RE/MAX Hallmark Realty Group LTD.) by email Mitch@NewPurveyors.com or fill out the form below.
For more information or to schedule a private showing, contact Mitch MacKenzie (salesperson at RE/MAX Hallmark Realty Group LTD.) by email Mitch@NewPurveyors.com or fill out the form below.
Sold - Bungalow in Braeside
Welcome to 824 River Rd, a perfect starter home for a growing family, couple, or bachelor/bachelorette just minutes away from Arnprior. This 2 bedroom bungalow is located on a corner lot in the quiet village of Braeside. It has been lovingly maintained and updated throughout the years. Updates on the home include: popcorn ceilings changed to flat (2015), bathroom renovations with a new shower and toilet plus light fixtures (2015), all new kitchen appliances (between 2015-2021), new washer and dryer (2018), garage interior renovated with a new ceiling and lighting (2018), and exterior gardens on the side of the home (2015). The garage is perfect for any hobbyist who wants a workshop for their projects. The backyard has lots of space for dogs and children to play or for family BBQs in the summer, and a natural gas hook up in garage and on back patio. For those that enjoy the outdoors, the Algonquin Trail, RA Centre and Braeside Beach are just steps away from your front door.
This home is being offered for $325,000 on MLS. Closing date April 28th-May 10th, 2022. No conveyance of any written offers till February 15th, 2022 at 5:00pm.
For more information or to schedule a private showing, contact Mitch MacKenzie (salesperson at RE/MAX Hallmark Realty Group LTD.) by email Mitch@NewPurveyors.com or fill out the form below.
Sold - 4 Bedroom Detached Home in Barrhaven
This home is currently listed on the MLS for $800,000. No conveyance of any written offers prior to 2 pm on February 23rd, 2022.
For more information or to schedule a private showing, contact Mitch MacKenzie (salesperson at RE/MAX Hallmark Realty Group LTD.) by email Mitch@NewPurveyors.com or fill out the form below.
Sold - Two Bedroom Unit At Kent Towers
Welcome to 199 Kent Street, also known as Kent Towers. Kent Towers is right in the heart of Centretown in downtown Ottawa. Parliament, the LRT, the business district, and a whole host of restaurants and excursions are within walking distance.
This unit is at the corner of the building, meaning it boasts not only one amazing view of the city, but two! The giant windows across the unit offer an unobstructed view of downtown Ottawa, as well as St. Patrick Basilica.
This unit features not only an amazingly oversized living room, but two excellently sized bedrooms, the second being perfect for a guest bedroom or home office. Each bedroom offers its own view of downtown Ottawa. The window frames are black, instead of the typical white, adding a modern touch to the finished condo and a contrast to the light of the sky.
This unit also features an amazing kitchen with ample counter space and cabinet storage, as well as tasteful stainless steel appliances and a striking black fridge. The kitchen features a breakfast nook look-through into the living area, making entertaining easy.
In addition to the amazing indoor space, enjoy a spacious balcony to look out over downtown Ottawa and enjoy summer nights with friends and family.
Kent Towers was built in 1986. It’s gorgeous exterior stands out with its striking grey colour and geometric design. The building is 24 storeys tall, hosting 200 units with 7 different floor plans. Kent Towers offers a variety of amazing amenities for its residents. First and foremost, Kent Towers features an amazing indoor exercise center that offers a variety of cardio and weight training equipment. There is also an indoor pool, sauna, and whirlpool for residents to enjoy and use to entertain guests. The pool is large enough to enjoy with friends and sits right beside the hot tub. The condo also features a party room and common area for entertaining guests, hosting events, and more. Finally, the building is equipped with intense security, including on-site security guards.
Outside of the amenities, Kent Towers also sits on top of a variety of retail stores including restaurants. Take a short walk from the building to reach Bank St, where you can access coffee shops, health food stores, groceries, and more. The building is also conveniently located near copious OC Transpo Stops, making getting around easy. Kent Towers is right beside Anytime Fitness, Shoppers Drug Mart, a TD Bank, and all of the excellent downtown restaurants like Baton Rouge, Eggspectation, Madison’s, a sushi restaurant, and a variety of take-out places like Starbucks, Subway, Juice Monkey, and a ton of small sandwich and coffee shops.
This unit is being offered for $400,000 with one underground parking spot and an in-unit storage locker. Immediate occupancy.
For more information or to schedule a private showing, contact Mitch MacKenzie (salesperson at RE/MAX Hallmark Realty Group LTD.) by email Mitch@NewPurveyors.com or fill out the form below.
Sold - One Bed Plus Den at Central - $395,000.00
Welcome to Central! This spacious one bedroom plus den boasts high ceilings, hardwood floors, expansive windows that flood the unit with natural light and is barrier-free, meaning there are no pillars in the unit. The open concept kitchen features lots of shelf space, tiled backsplash, stainless steel appliances, and a custom built-in cabinet that is perfect for additional storage space. The kitchen flows into the living room allowing you to entertain with ease. Enjoy the warmer nights on your oversized balcony. The den can be used as a home office or studio. The spacious bedroom features custom cabinetry as well as two large closets that lead towards the full bath. Tucked between the bedroom and the bathroom are the conveniently located washer and dryer. Take advantage of the Starbucks and Shoppers on the main level as well as all the amenities that Centretown and Bank St have to offer.
THE BUILDING - 354 GLADSTONE AVE.
The building features one of the largest amenity rooms along with the luxury features you would expect. 17-foot entrances and lobbies, executive concierge, exercise room with free weights, and cardio equipment. The lounge features a large twelve-person dining table, kitchen and bar, billiards table, and media room with a large projector and surround sound. The interior courtyard features outdoor seating, bbq area, and lush green landscaping.
Not only does the building have luxury amenities and unique history in the city, but Central was also built to have a green future. A LEED Silver-certified building, it is among Ottawa's most environmentally advanced condominiums. A few of the features include a green roof with rainwater collection for on-site irrigation, building recycling system, low and energy-saving faucets and appliances, the list goes on.
This unit is currently listed on the Multiple Listing Service for $395,000.00. Closing date is flexible.
For more information or to schedule a private showing, contact Mitch MacKenzie (salesperson at RE/MAX Hallmark Realty Group LTD.) by email Mitch@NewPurveyors.com or fill out the form below.
Sold - One Bedroom At The East Market - $295,000
Location, location, location! This spacious one-bedroom unit features exposed ceilings, open-concept living/dining space, hardwood flooring, and floor-to-ceiling windows that flood the unit with natural light. The kitchen overlooks the living space, allowing you to entertain guests with ease. The bedroom has the washer and dryer next to the spacious closet, making it extremely convenient for laundry. The building features well-appointed amenities that include; a large gym, party room with an outdoor terrace and barbecues, a games room, and a large number of visitor parking spaces. This unit comes with one storage locker.
An amazing location in the Byward Market, the heart of the city. The condo is located steps from Nordstroms, The Rideau Shopping Centre, Loblaws, Farmboy, LCBO, the Ottawa University, and the Rideau St LRT Station. Ottawa’s five-star restaurants, bakeries, etc, are at your fingertips.
This home is currently listed on the Multiple Listing Service for $295,000 with one storage locker. The occupancy date is immediate.
For more information or to schedule a private showing, contact Matt Richling (salesperson at RE/MAX Hallmark Realty Group LTD.) by email Matt@NewPurveyors.com or fill out the form below.


























































































