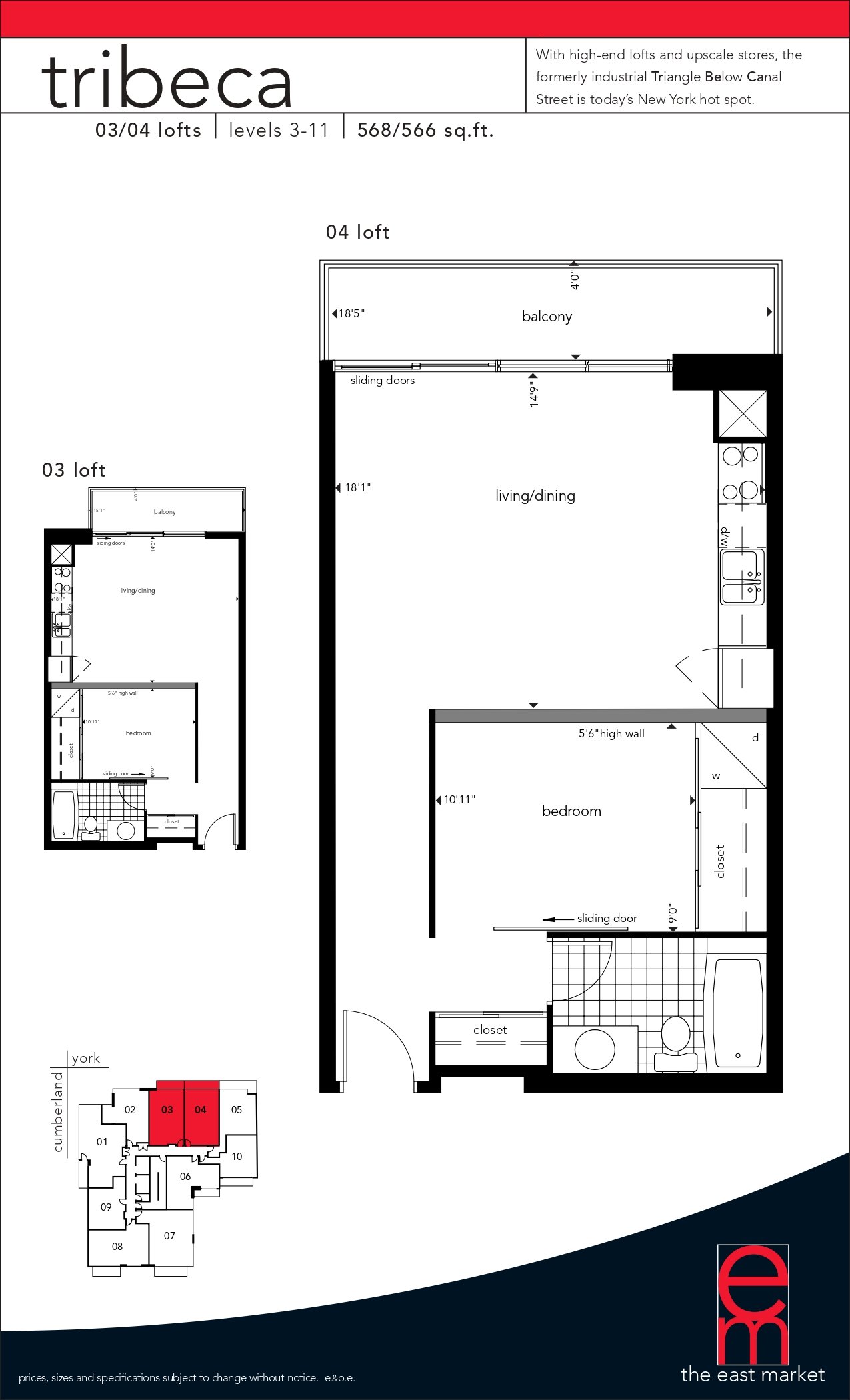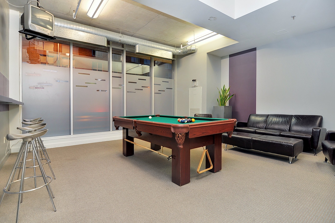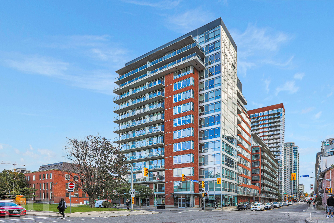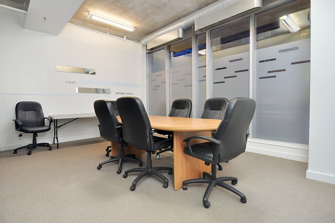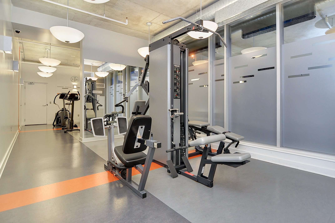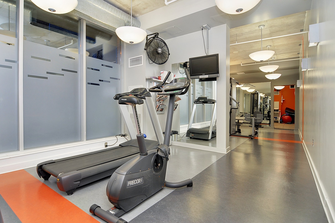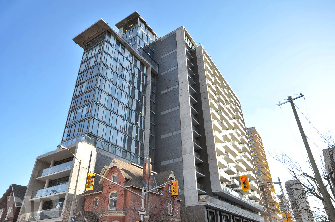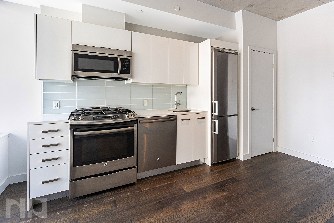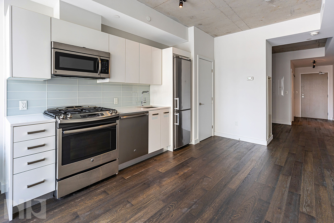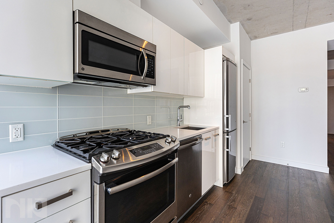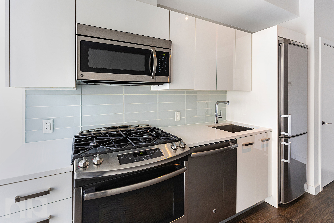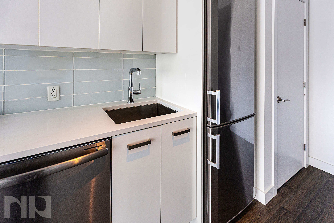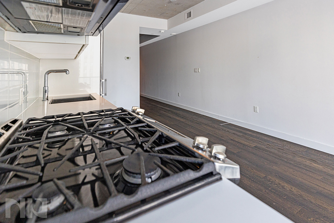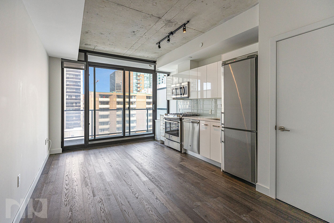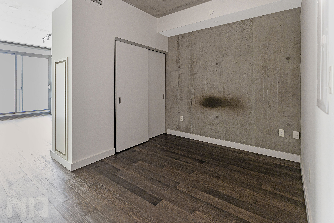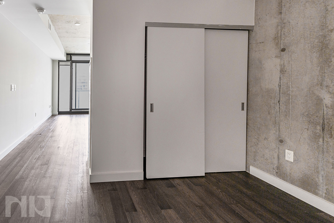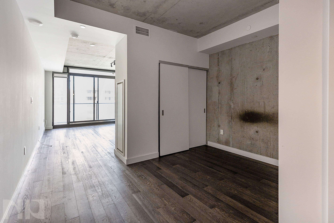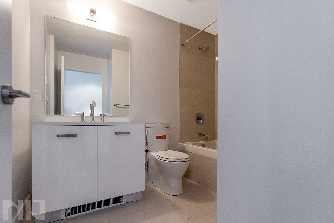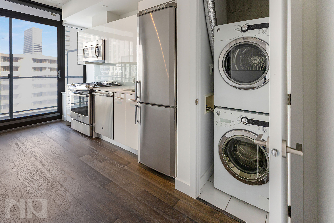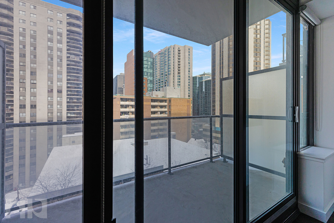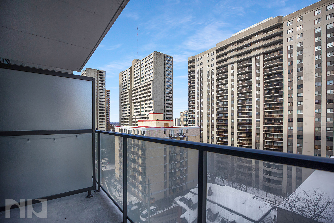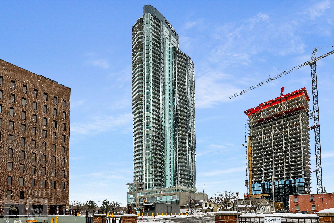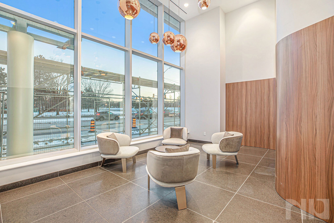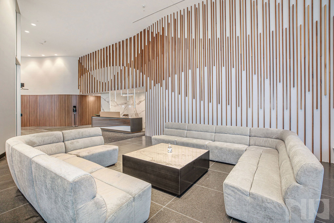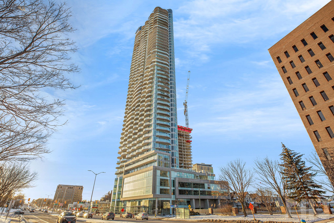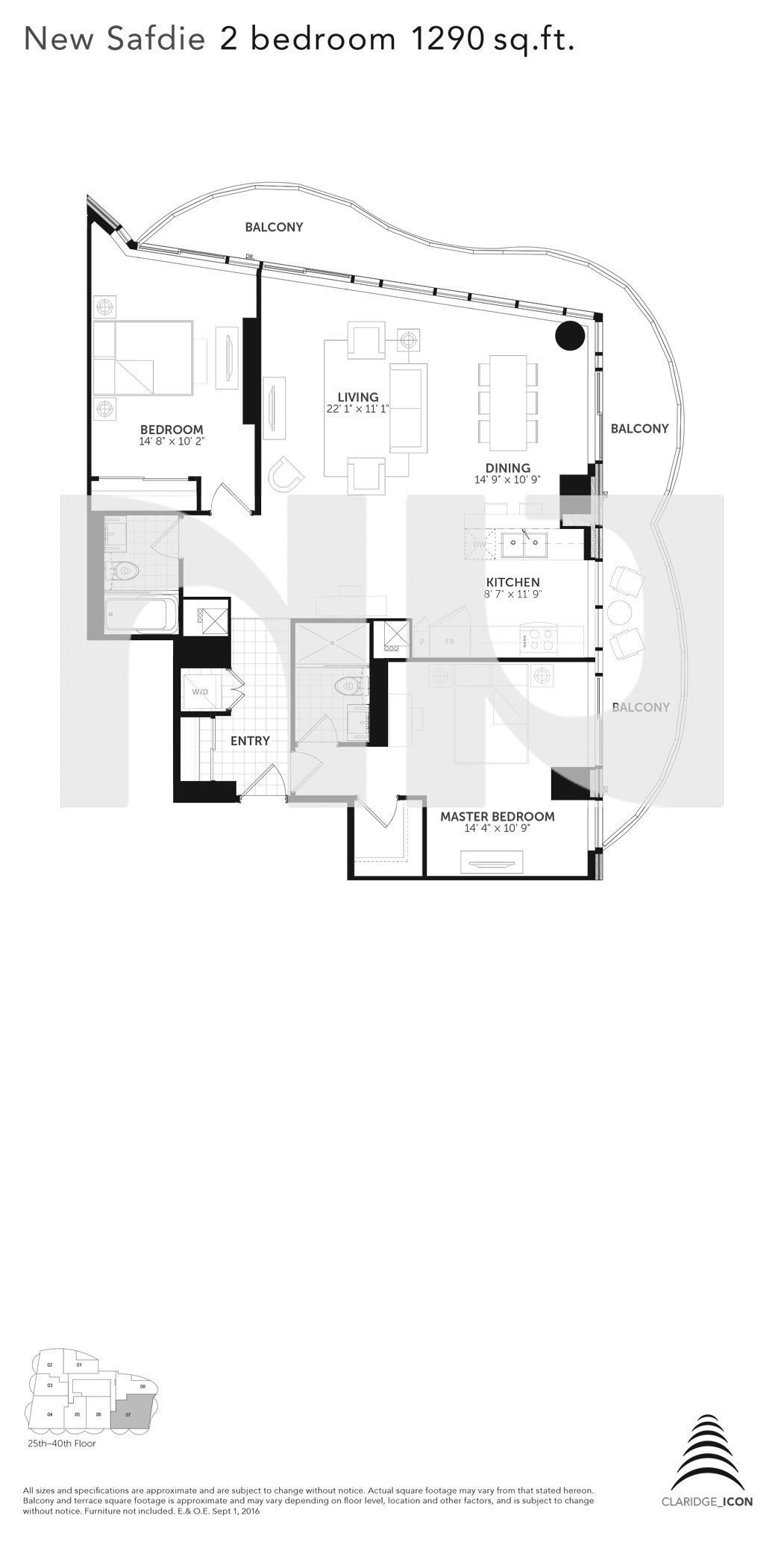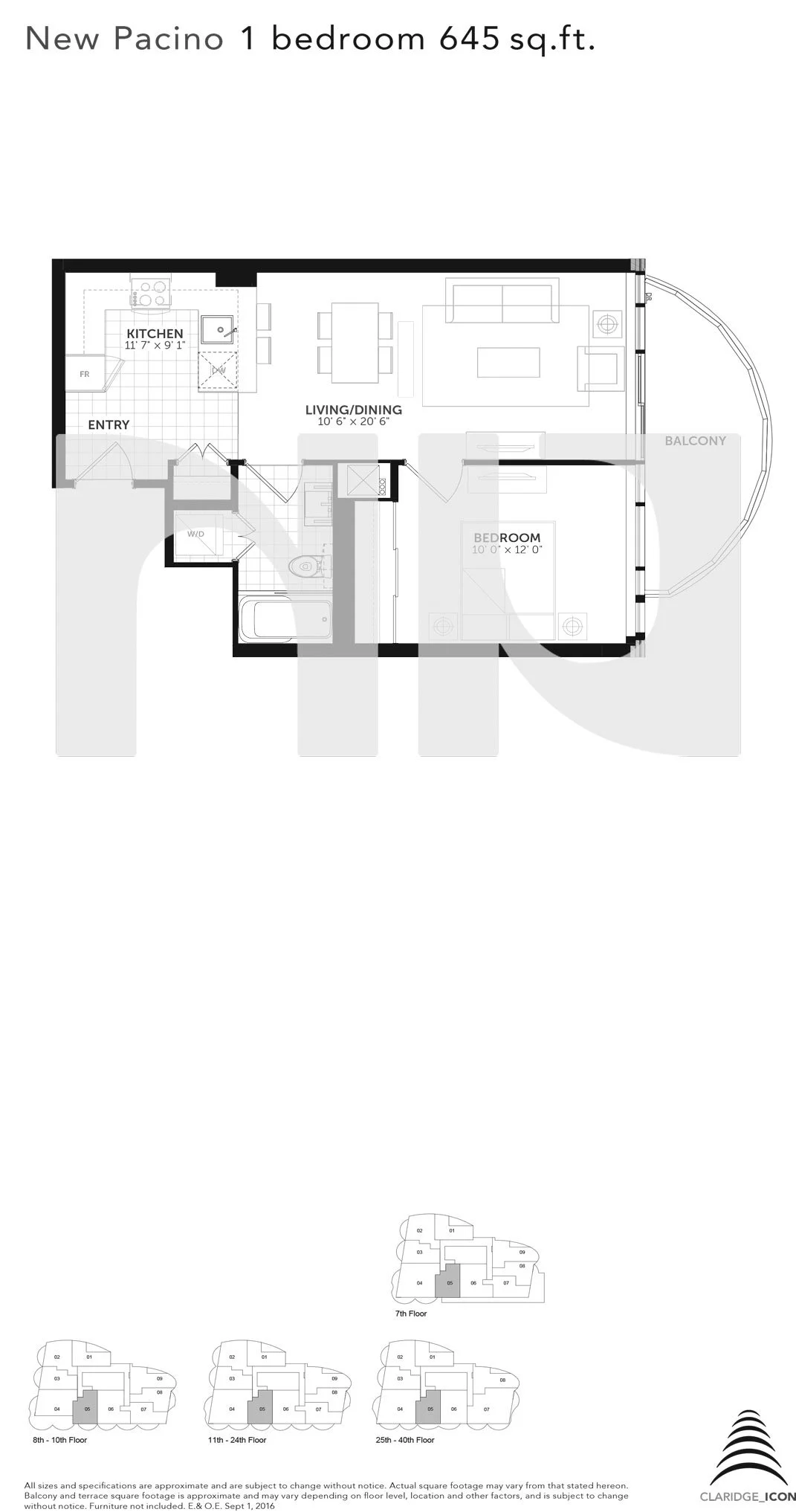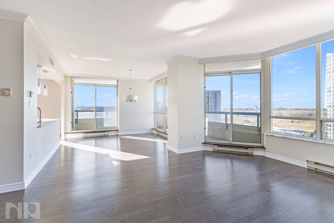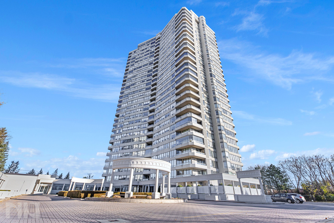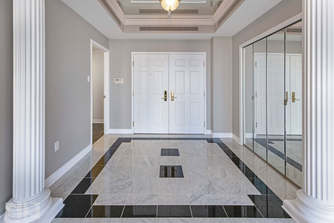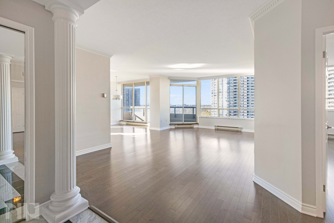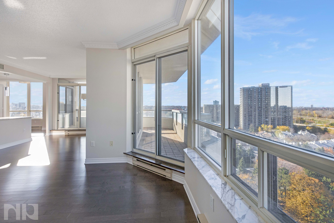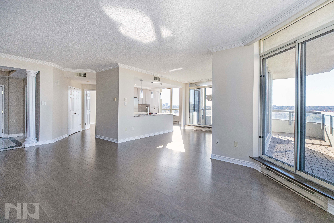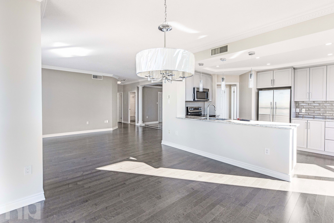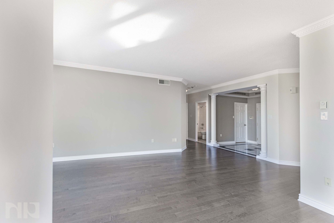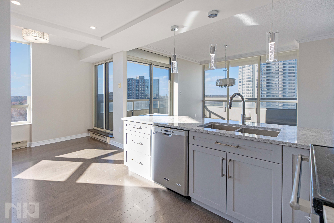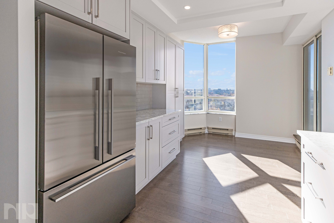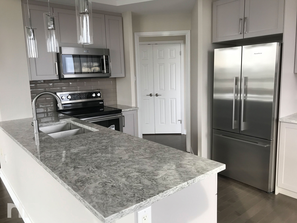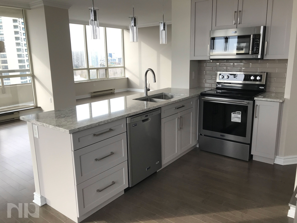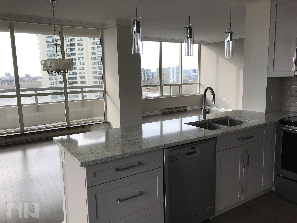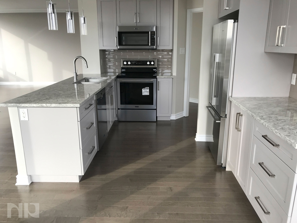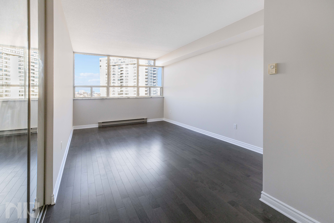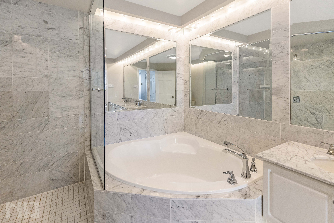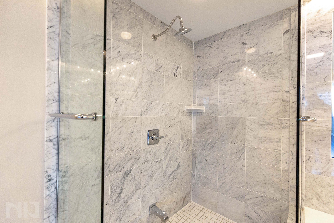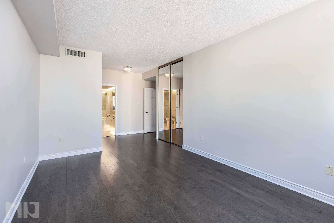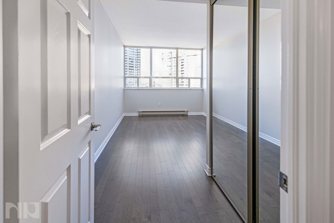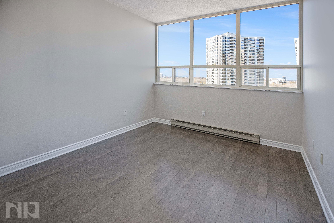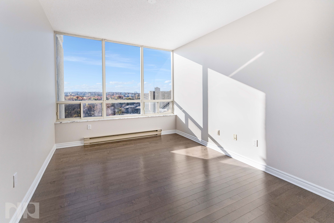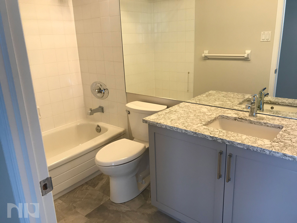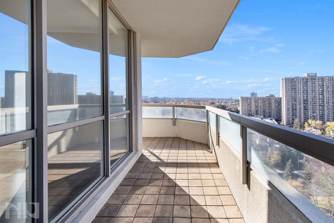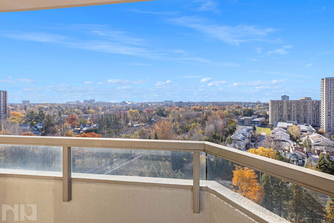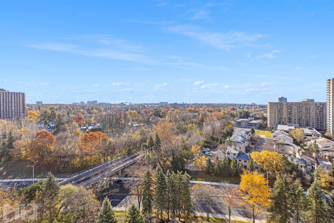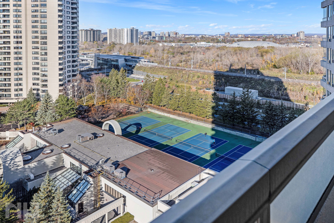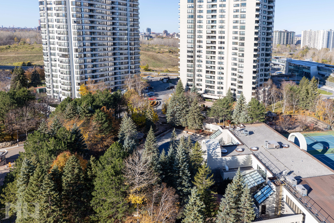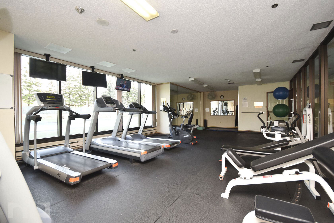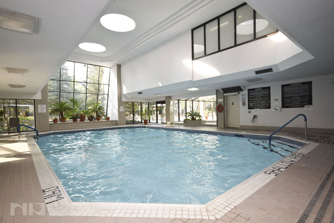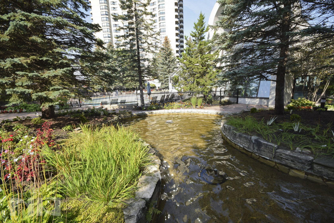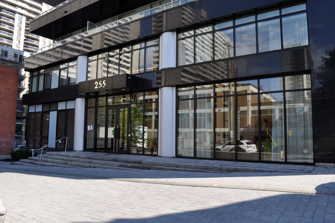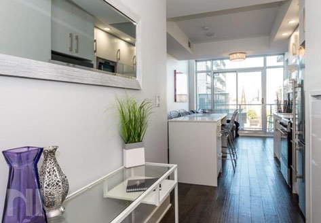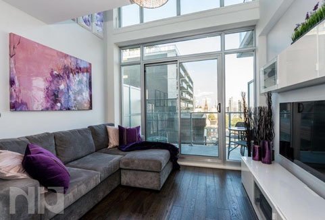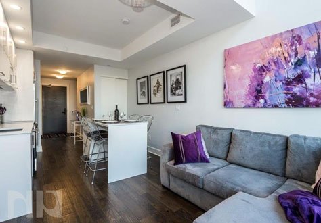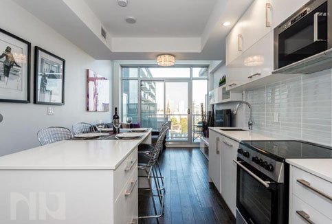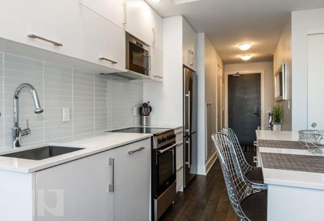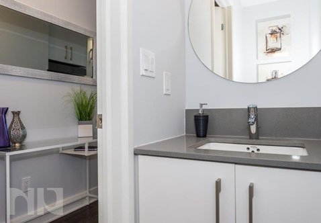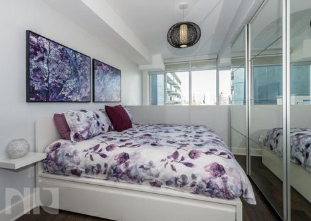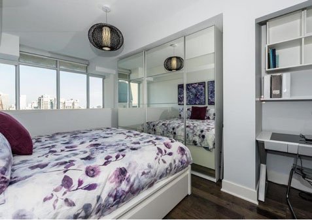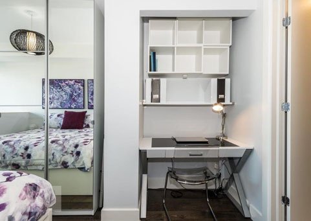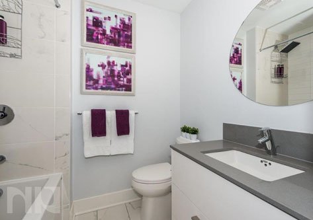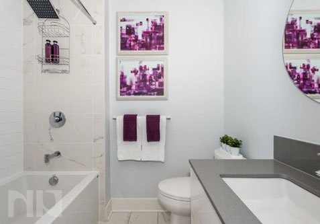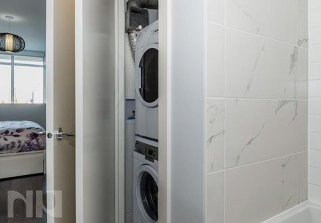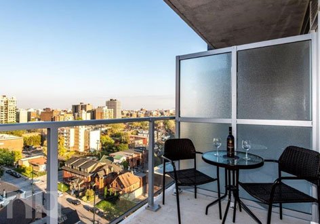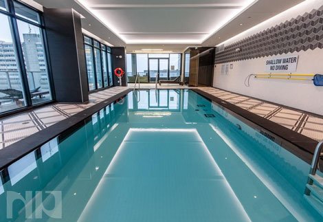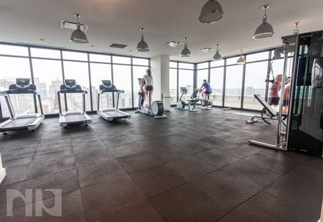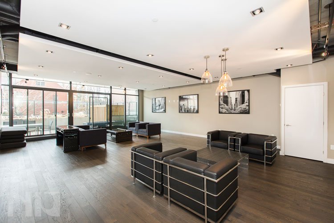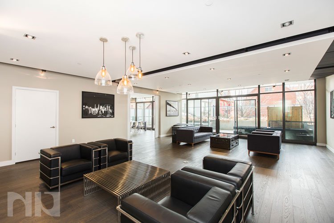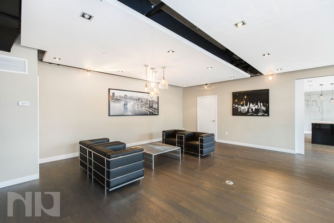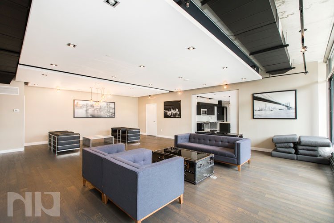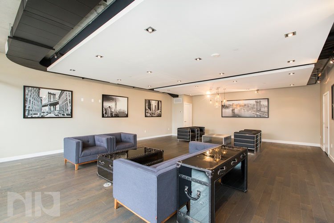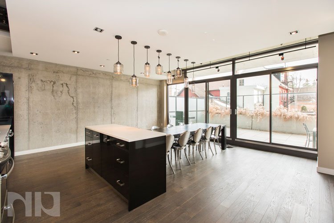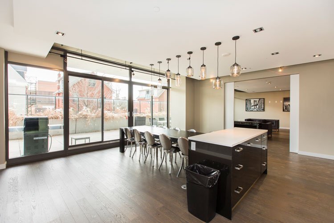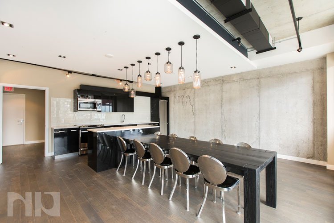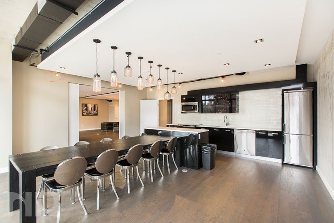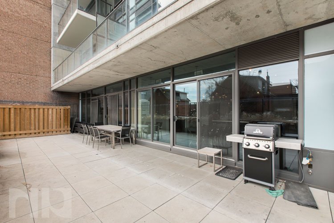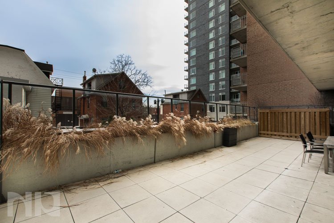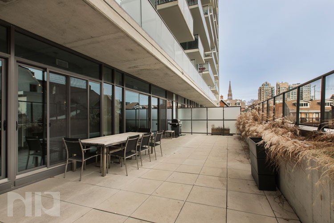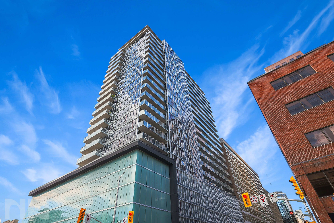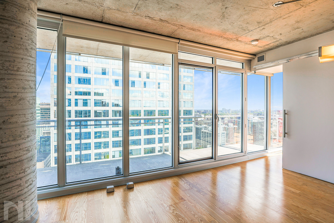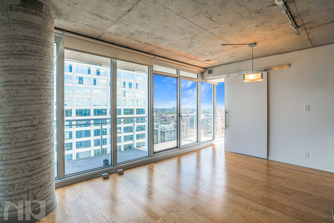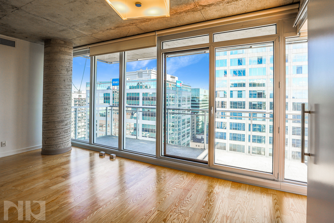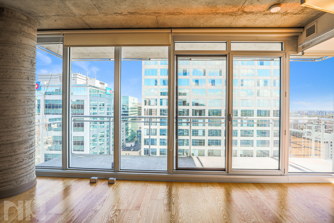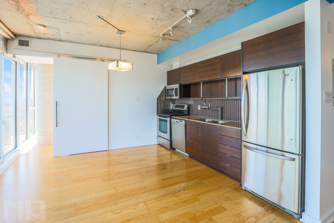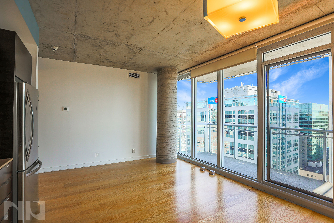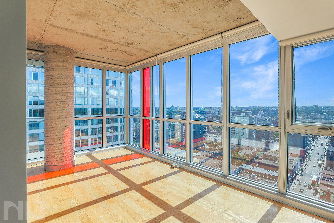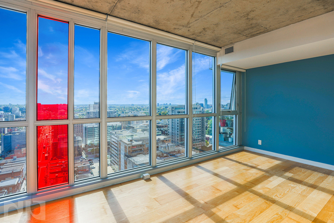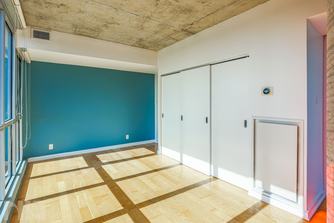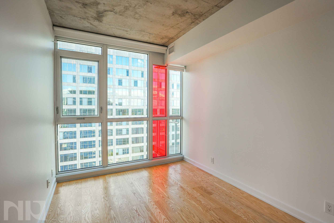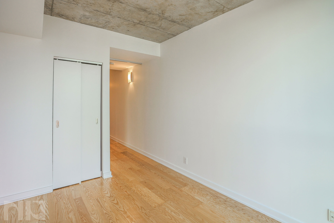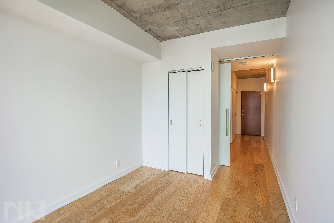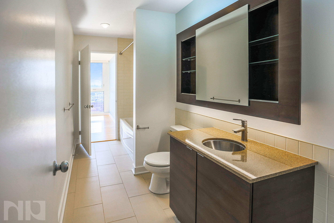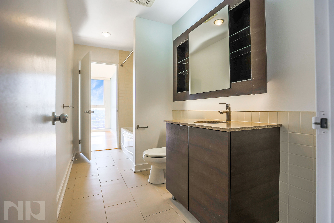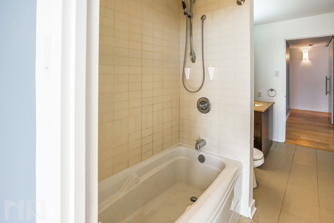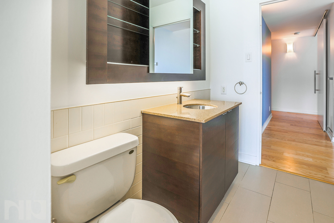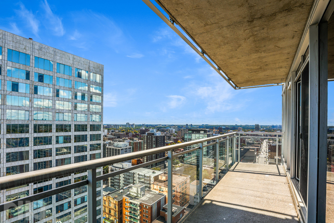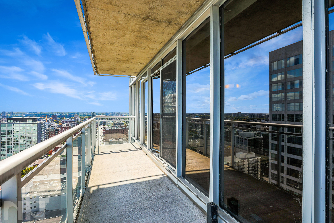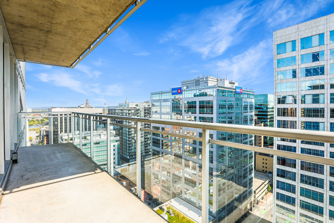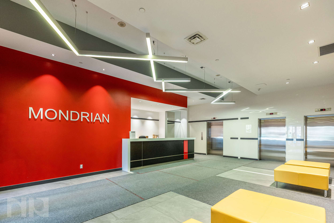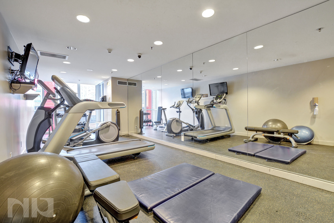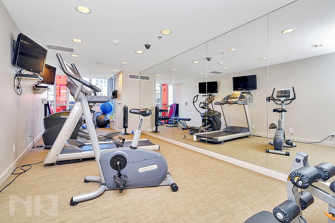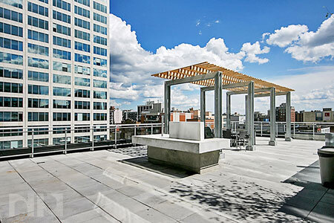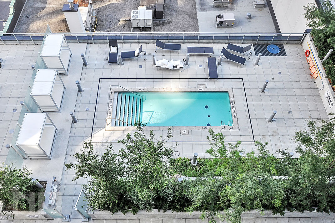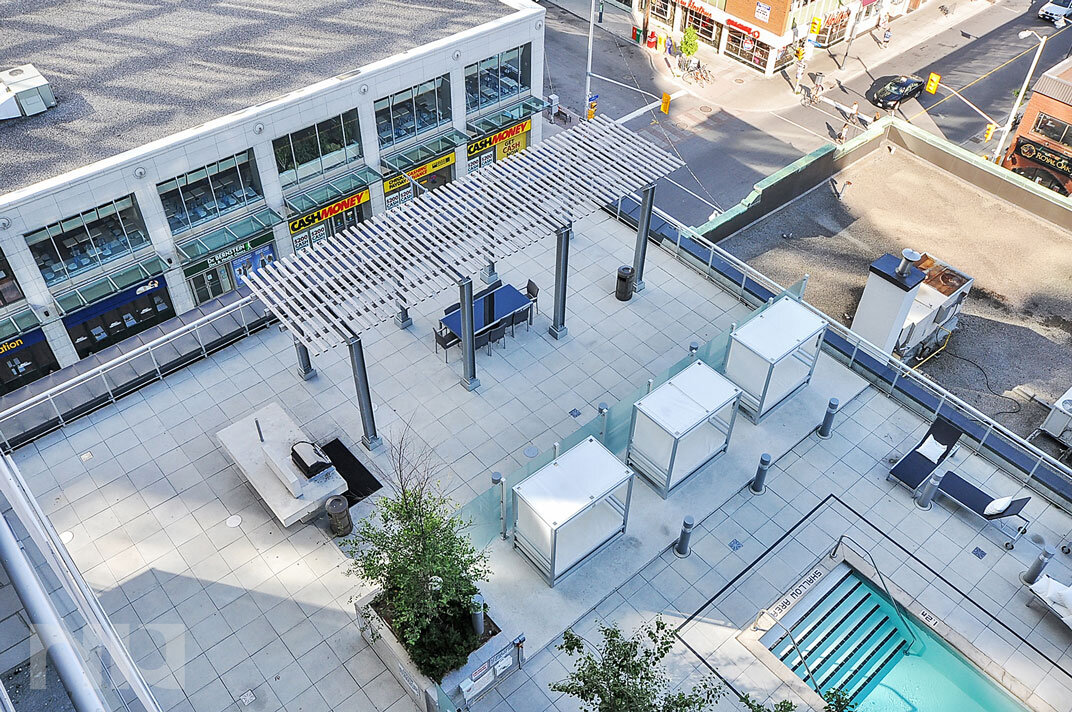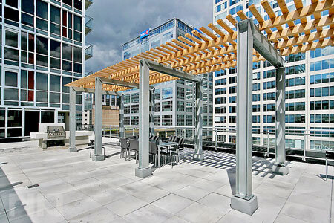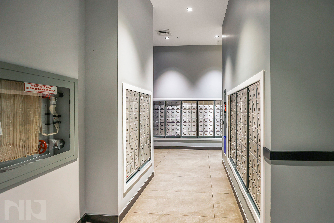Rented - 1 Bed, 1 Bath Condo in Byward Market
Welcome to 604-180 York Street – a stunning 1 bed, 1 bath unit situated in the heart of the vibrant Lowertown/ByWard Market area. This contemporary residence offers a perfect blend of style and functionality, with various features that make it an ideal urban oasis.
As you step inside, the rich hardwood flooring sets the tone for the entire unit. The modern, open-concept kitchen, adorned with granite countertops and equipped with four stainless steel appliances, stretches seamlessly across one wall, creating an inviting space for culinary enthusiasts.
The living area is a spacious, open-concept design with floor-to-ceiling windows that flood the space with natural light, providing a warm and welcoming ambiance. The bedroom includes expansive wall-to-wall sliding door closets, and tucked away discreetly in one of them is the washer-dryer unit, ensuring laundry is effortlessly integrated into your daily routine.
Step outside onto the large walkout balcony to enjoy great views of the surroundings. The building offers additional amenities, including an outdoor landscaped terrace with BBQ facilities, a gym, and a recreational room – perfect for entertaining or relaxing.
Convenience is key, with a walk score of 10, a transit score of 10, and a bike score of 8.5. The property is strategically located close to main roads, transit options, a plethora of restaurants, bars, shopping centers, parks, and recreation areas. Whether you prefer a stroll or an active bike ride, the walking trails nearby offer a perfect escape.
This residence also boasts excellent ratings for proximity to local shopping, grocery stores, restaurants, and cafes. Additionally, with easy access to the University of Ottawa, this property is perfect for students, faculty, or anyone wanting to be close to the academic heartbeat of the city.
Experience the epitome of urban living with this meticulously designed and conveniently located property at 604-180 York Street. Your ideal lifestyle awaits!
This unit is available for $1899/month.
For more information, or to arrange a private viewing, please contact Vineet Kauden directly at vineet@newpurveyors.com, or fill in the form below.
Rented - One Bedroom at 199 Kent
Welcome to your new home at 199 Kent, Unit 1002, an exquisite condo offering a perfect blend of style, comfort, and convenience in the heart of Ottawa's downtown core.
As you step into the home, you'll be met by the stunning hardwood flooring that graces the entire living space. The galley kitchen, complete with a pass-through window, is both functional and elegant, making meal preparation and entertaining a breeze. A spacious pantry provides ample storage for your culinary essentials, while a large amount of cupboards and cabinets ensures all your kitchen needs are met.
The generously sized living area boasts built-in features and is flooded with natural light, courtesy of sliding glass doors that lead to a private balcony—a perfect spot to unwind and savour your morning coffee or evening cocktail. The bedroom features a large sliding door closet, providing plenty of storage space for your wardrobe and personal belongings. The entire space is adorned with modern vinyl plank flooring, offering durability and style throughout.
For your convenience, this condo has in-unit laundry tucked away in a closet. Additionally, the building offers a range of amenities to enhance your lifestyle, including an indoor pool, sauna, well-equipped gym, and a versatile games/party room. Cyclists will appreciate the dedicated bike storage, and a private storage locker is included for your convenience.
Security is paramount in this building, providing peace of mind and a secure living environment. The prime downtown location offers proximity to public transit, an array of restaurants, beautiful parks, reputable schools, and an array of shopping options. You'll also have easy access to Ottawa's iconic landmarks, including Parliament Hill and the Ottawa River, ensuring you're never far from the action.
In summary, 199 Kent, Unit 1002, is a remarkable condo that combines a wealth of features, a fantastic location, and a vibrant lifestyle. Take advantage of the opportunity to make this your new home and experience the best of Ottawa's urban living. Contact us today to schedule a viewing and discover the charm of this remarkable residence for yourself.
For more information or to schedule a private showing, contact Luke Thompson (salesperson at RE/MAX Hallmark Realty Group LDT.) by email at Luke@NewPurveyors.com. or fill out the form below.
Rented - 4 Bedroom New-Build in Arnprior
Welcome to 113 Seabert, a newly built, never-lived-in 4 bedroom, 3 bathroom home in Arnprior right on the water.
A spacious front entryway begins the home, allowing plenty of space for guests to enter in groups or for kids to put their shoes on for school. A powder room completes the entryway space.
The main living area is open concept, featuring hardwood throughout, with ample space for living and dining, as well as a corner kitchen filled with ample storage in cupboards and cabinets, stainless steel appliances, and a spacious eat-up island to anchor the space to the rest of the living area and provide additional prep and serving space.
Upstairs are four spacious bedrooms, each with multiple or incredibly large windows flooding the rooms with natural light, and large closets. Three bedrooms share a spacious washroom with a full bath, a shower with built-in storage, and a long vanity with plenty of storage. The primary bedroom features a spacious walk-in closet and an en-suite bathroom with a spacious shower and extra large vanity with lots of storage.
Downstairs is an unfinished basement perfect for storage, a home gym, a rec room, or a kid's play space.
113 Seabert is located in Arnprior, a small waterfront community with plenty of outdoor space, gorgeous views, and a great community spirit. Nearby are restaurants, fast food options, big box shopping like Giant Tiger and Canadian Tire, and the Madawaska Golf Club. Arnprior is a 40-minute drive from the downtown core.
Available for rent at $2700/month.
For more information or to schedule a private showing, contact Mitch MacKenzie (salesperson at RE/MAX Hallmark Realty Group LDT. by email at Mitch@NewPurveyors.com or fill out the form below.
Rented - 4 Bedroom Home in Alta Vista
Welcome to 117 Finn, a charming two-story home located in the tranquil Alta Vista neighbourhood of Ottawa. This home has a classic touch and offers a comfortable and inviting living experience.
As you approach, you'll notice the warm brown brick exterior, a spacious two-car garage, and plenty of parking space in the driveway. The front porch is a lovely spot to enjoy your morning coffee or have a chat with friends and family.
Inside, you'll find an open and airy main living area with hardwood floors that add a touch of elegance. Large windows flood the space with natural light, creating a welcoming atmosphere. The main floor includes separate dining and living rooms, perfect for gatherings. The living room also features a cozy fireplace for those chilly evenings.
The heart of the home is the spacious kitchen, equipped with plenty of cabinets and cupboards for storage, stainless steel appliances for a modern touch, durable black countertops, and a handy island that serves as both a prep area and a breakfast bar.
Heading upstairs, you'll discover four comfortable bedrooms. The main bedroom comes with a walk-in closet and an en suite bathroom with a relaxing soaker tub, offering a peaceful retreat.
Located in the quiet Alta Vista neighbourhood, this home offers a blend of serenity and convenience. There are convenient bus routes nearby for easy commuting, and the area boasts more schools than the average, making it a great choice for families. Nature lovers will appreciate the nearby parks, including the expansive Orlando Park, just a short 5-minute walk away. You'll also find amenities like a Goodlife fitness center, Starbucks, LCBO, Home Depot, Dairy Queen, and scenic walking trails close by. For shopping and dining, the Billings Bridge Shopping Centre and Lansdowne Park are a quick drive away, with the vibrant Centretown area just beyond, offering a variety of bars, restaurants, and shops.
Available for rent at $3300.
For more information or to schedule a private showing, contact Stephany Watson (salesperson at RE/MAX Hallmark Realty Group LDT. by email at Stephany@NewPurveyors.com or fill out the form below.
Rented - 4 Bedroom Home at Westcliffe Estates
Welcome to 8 Oberon in Westcliffe Estates in the desirable Bells Corners neighbourhood! This newly renovated 4-bedroom, 1.5 semi-detached home offers spacious and comfortable living spaces for you and your family.
As you step inside, you'll be greeted by a bright and open-concept main living area, perfect for gatherings and relaxation. The large kitchen is a cooking enthusiast’s dream, featuring primarily stainless steel appliances, abundant countertop space, and brand new custom-built super spacious cupboards, ensuring you have all the storage you need.
This home boasts 4 bedrooms, with 2 located on the main level and 2 in the basement, providing flexibility for various living arrangements. Two of the bedrooms can easily double as large home offices, making it ideal for remote work or study.
The property includes 2 bathrooms, with one being a full bathroom and the other a convenient partial bathroom.
New luxury vinyl flooring throughout the home adds a touch of elegance, and ample closet and storage space ensures your belongings are well-organized. For your convenience, a brand-new in-suite washer and dryer are provided.
Outside, you'll find a garage and driveway parking for up to 3 vehicles, making parking a breeze.
Nestled in the heart of Bells Corners, this home is surrounded by a wealth of amenities, ensuring convenience at your doorstep. Enjoy easy access to shopping centers, restaurants, parks, and schools. The area boasts an excellent walk score, allowing you to run errands on foot and explore the neighbourhood's charm.
For those who rely on public transportation, the transit score is exceptional, with well-connected bus routes that make commuting a breeze. There are several bus stop locations on Robertson Rd that will bring you further into the West End or to Bayshore where there are dozens of routes to get you to your destination.
8 Oberon is located in Westcliffe Estates, steps from local amenities that include Freshco, Rexall, Global Pet Foods, Dollarama and local restaurants. For outdoor enthusiasts, there are walking trails located off Roberston Rd that lead into the Greenbelt.
Available for rent at $2590.
For more information or to schedule a private showing, contact Meagan Milloy (salesperson at RE/MAX Hallmark Realty Group LDT. by email at Meagan@NewPurveyors.com or fill out the form below.
Rented - Two Bedroom Stacked Condo in Chapman Mills
Welcome to 268 Chapman Mills, a lower-unit stacked townhome built by Minto. This thoughtfully designed property offers a spacious layout with plenty of storage.
As you step into the main level, you'll be met with a spacious entryway, a breakfast nook, and a corner kitchen with builder-upgraded cherry red cabinets that provide both style and ample storage. High-end appliances seamlessly integrate into the culinary space, while the tile flooring offers durability and easy maintenance. The eat-up bar at the counter not only provides a casual dining spot but also connects the kitchen to the breakfast nook and makes serving simple.
Past the upstairs powder room is the living and dining area. Cherry hardwood flooring spans the space, infusing warmth and character. This open-concept area becomes a canvas for your style, whether entertaining guests or enjoying quiet evenings at home.
In the lower level, two generously sized bedrooms await, each accompanied by its own convenient en suite 4 piece bathroom and walls of closets with built-ins. The space is flooded with natural light through spacious windows. Downstairs is completed with a dedicated laundry room and under-the-stairs storage.
Step outside to the back porch, a gateway to a grassy backyard area that invites you to unwind and enjoy outdoor moments.
Nestled in the heart of Barrhaven, Chapman Mills is a vibrant neighbourhood known for its diverse housing options, abundant green spaces, and strong sense of community. With a range of housing choices from modern condominiums to charming single-family homes and townhouses, the neighbourhood offers an array of living possibilities. Residents enjoy easy access to a variety of amenities, including shopping centers like Chapman Mills Marketplace and Strandherd Crossing, providing everything from grocery stores to boutiques and eateries. The neighbourhood's inviting parks, such as Chapman Mills Park, cater to outdoor activities and family outings. This, coupled with a friendly atmosphere fostered by local events and gatherings, creates a comfortable and well-rounded living experience in Chapman Mills.
For more information or to schedule a private showing, contact Mitch MacKenzie (salesperson at RE/MAX Hallmark Realty Group LDT.) by email Mitch@NewPurveyors.com. or fill out the form below.
Rented - Three Bedroom Home in South Keys
Welcome to 2591 Crosscut Terrace, a charming 3-bedroom home nestled in a tranquil neighbourhood, offering comfort, convenience, and an array of desirable features. With a garage, a private front entrance, and a full basement, this property offers all the comforts of home.
Upon entering the main floor, you'll be greeted by a seamlessly flowing open-concept living and dining space featuring hardwood flooring. The kitchen has a modern design featuring modern appliances, complemented by warm wooden cabinets and cupboards that provide ample storage. The granite countertops complete the kitchen with ample space for meal prep.
Upstairs, you'll find three bedrooms. Two of the bedrooms share access to a generously proportioned full 4-piece bathroom. The primary bedroom stands out with its spacious walk-in closet complete with built-in shelving, and a full 4-piece en suite, ensuring your personal space is one of relaxation and indulgence.
At the basement level, where you'll discover a versatile space with laminate flooring. This area holds the potential to transform into a sprawling rec room for recreational activities or a cozy family movie retreat. Adjacent, a full laundry room brings functionality and convenience to your daily routines.
Storage solutions are scattered throughout this home, with closets strategically placed to keep your living space clutter-free. Abundant natural light pours in through generously sized windows, bathing the interior in a warm and welcoming glow.
Step outside into the fully fenced backyard, a serene haven for outdoor enjoyment and entertainment.
2591 Crosscut Terrace is located in Gloucester, near all the amenities of South Keys. The Greenboro LRT station is also nearby. Walking trails and outdoor space are nearby at local parks scattered throughout the neighbourhood. Shopping, dining, and the airport are all within a short drive.
For more information or to schedule a private showing, contact Charlene Weber (salesperson at RE/MAX Hallmark Realty Group LDT.) by email Charlene@NewPurveyors.com. or fill out the form below.
Rented - 1 Bed + Den at Gotham
Welcome to the gorgeous, modern Gotham building in the heart of downtown Ottawa. This gorgeous 1 bedroom, 1 bathroom unit features an open concept design, exposed concrete walls, a modern kitchen, and a spacious bedroom.
Step into the open-concept living area, and pass through the kitchen along one wall. Black cabinets, stainless steel appliances, and ample cupboard space make this the perfect kitchen for preparing food and entertaining. A spacious island anchors the area and provides additional prep and serving space.
Past the kitchen is the living area, highlighted by a concrete accent wall, and well-lit with floor-to-ceiling windows overlooking the city streets below.
Midway through the unit is an entrance to the den area, featuring an open doorway, hardwood floors, and extra storage in a closet.
At the end of the unit is the bedroom, partitioned by a sliding door which can be left open for a fully open-concept feel. An entire wall is filled with closets for ample storage space, and the room is well-lit by floor-to-ceiling windows that look out onto the balcony.
The bathroom features an equally modern design with tiled flooring and shower walls, a full bathtub, and a modern vanity with plenty of storage.
In-unit laundry is tucked in a closet, adding convenience to your home. The unit comes with one underground parking spot.
Gotham features wonderful amenities for its residents including an outdoor barbecue and dining area, a party room, concierge and buzzer services, and barbecue hookups on most balconies.
Gotham is ideally located in the middle of Centretown, close to the downtown core, Little Italy, Chinatown, Sandy Hill, and the Glebe. Shopping, dining, and entertainment are just steps away on Bank and Elgin, or down into the Byward Market. The Rideau Centre is a short walk or drive away for all your shopping needs. In all seasons, attend festivals and cultural events along the main streets nearby. Get into nature by walking along the canal or heading down to Major’s Hill Park at Parliament.
Available September 1st for rent at $2150/month.
For more information or to schedule a private showing, contact Vineet Kauden (salesperson at RE/MAX Hallmark Realty Group LDT.) by email at Vineet@NewPurveyors.com or fill out the form below.
Rented - 1 Bedroom at 180 York
Welcome to the 11th floor of 180 York. With spectacular views of downtown Ottawa, the Ottawa River, and the Gatineau Hills, this home features plenty of windows and natural light.
The kitchen features 3 counter spaces, perfect for serving food to guests or meal prep. Double sinks and a dishwasher makes cleanup easy, and plenty of cabinet and cupboards fill the space for easy storage.
The living area features nearly wall-to-wall windows, and there is space for dining, a home office, and relaxation.
Around the corner is a spacious bedroom, featuring a large sliding-door closet and a nearly floor-to-ceiling window with a gorgeous view of the city.
This unit also features in-unit laundry tucked in a closet.
The bathroom has a full bathtub and shower and a vanity with plenty of storage beneath.
180 York, also known as the East Market Phase 1, has great amenities for its residents including a patio, party room, and a gym.
The East Market Phase 1 is located right in the Byward Market, close to shopping at the Rideau Centre, plenty of bars and restaurants, and cultural events at throughout the year. Nearby is Major’s Hill Park for those who want to spend time in nature, as well as walking trails along the Ottawa River.
For more information or to schedule a private showing, contact Mitch MacKenzie (salesperson at RE/MAX Hallmark Realty Group LDT.) by email at Mitch@NewPurveyors.com or fill out the form below.
Rented - Studio at Gotham
Welcome to 224 Lyon Street, the spectacular Gotham building! This gorgeous studio apartment features an amazing kitchen with large stainless steel appliances and plenty of cabinet space. Floor-to-ceiling windows let in plenty of natural light which fills the space as it reflects off of white walls and the engineered hardwood floors. A concrete ceiling ties the space together with a modern, industrial vibe. Spotlights keep the space bright well into the night as you enjoy evenings at home, backlit by the lights of the city views below. An in-unit washer and dryer tucked in a closet provide added convenience. The bedroom area of this home is ideally tucked behind a half-wall which includes a spacious closet, meaning the bedroom and kitchen areas of this studio are well separated. The modern bathroom features a spacious vanity with plenty of storage. The Gotham Building features an outdoor barbeque and dining area, party room, and concierge services. Gotham is located in Centretown, close to restaurants along Elgin and Bank, Major’s Hill Park, and plenty of outdoor space along the canal. The Rideau Centre is also within walking distance, as well as plenty of public transit access points. Gotham has a walk score of 96, a transit score of 89, and a bike score of 98.
This unit is available for $1600/month.
For more information or to schedule a private showing, contact Mitch MacKenzie (salesperson at RE/MAX Hallmark Realty Group LDT.) by email Mitch@NewPurveyors.com or fill out the form below.
Rented - Two Bedroom Two Bathroom At Greystone Terraces II
Welcome to Greystone Terraces II, a rarely offered and never before lived in two-bedroom, two full-bath unit. This spacious, 955 square feet, unit features high ceilings, brand new hardwood flooring throughout, open concept living spaces, and an in-unit laundry room! The kitchen features lots of cabinet space, stainless steel appliances, a kitchen island, a tiled backsplash, and quartz countertops. The primary bedroom features a walk-thru closet that leads to the 3 piece ensuite. The secondary bedroom is perfect as a guest room or home office. There is an additional four-piece bath with quartz counters and tiled flooring. The oversized, 258 square feet, the balcony can be accessed from the living/dining space as well as the primary bedroom! This unit comes with one underground parking spot and one storage locker.
Within walking distance to St Paul University, The Green Door Restaurant and Bakery, Happy Goat Coffee, and the Rideau River. For those that use public transportation, there is a major bus route that runs on Main St.
Availability is immediate. This unit is available for purchase at $734,900 or rent at $2750, and comes with one underground parking spot and one storage locker.
For more information or to schedule a private showing, contact Husnain Ali (salesperson at RE/MAX Hallmark Realty Group LTD.) by email Husnain@NewPurveyors.com or fill out the form below.
Rented - 2 Bedroom Condo in Centretown
Welcome to unit 1203 at 18 Nepean. This gorgeous 2 bedroom unit features gorgeous finishes and plenty of space.
Convenience starts as soon as you step into this home as you are greeted with a spacious double-door coat closet. Gorgeous hardwood flooring fills the home. To the right is the kitchen, as spacious as a kitchen in a residential-class home! Plenty of bamboo cabinets and cupboards surround you, perfect for storing appliances, dishes, and more. The stainless steel appliances are full-size, and a large island features a place to enjoy morning coffees and entertain guests while you prepare a meal.
A full dining/living room is just beyond a glass privacy wall. Hardwood floor continues through this space, made cozy by an electric fireplace on the wall and well lit by many windows. A full bath connects to this space with a modern vanity and a black tile shower/bath with a rainfall head.
Two bedrooms feature hardwood flooring and spacious mirrored closets. They are located on opposite sides of the unit, creating added privacy for guests or roommates. The primary bedroom features an en-suite bathroom complete with the same finishes as the main bathroom. In-unit laundry is just steps away, making laundry day a breeze.
Outside, a spacious balcony connects to the living area with gorgeous views of the city from the 12th floor. It stretches the length of the apartment, making it perfect to entertain guests or enjoy a morning coffee in the summer.
18 Nepean is a private building, with just 3 units per floor and only 24 total units in the building. It is located in the heart of Centretown, with a Farmboy and Rexall just next to the building. Enjoy easy access to busses and the LRT, close proximity to everything Centretown’s Bank and Elgin street have to offer, as well as be just a short walk from the Byward Market, Major’s Hill Park, and more.
This home is available for rent on MLS for $2600.
For more information or to schedule a private showing, contact John Haddad (salesperson at RE/MAX Hallmark Realty Group LDT.) by email John@NewPurveyors.com or fill out the form below.
Rented - One Bedroom at Claridge ICON
Welcome to unit 3101 at the Claridge Icon. This gorgeous unit on the 31st floor has unobstructed views of the gorgeous Ottawa skyline, a spacious balcony, and luxury finishes.
Step through the front door and be greeted by a well-lit, open-concept living area. The space features dark hardwood flooring and is surrounded by floor-to-ceiling windows.
In the corner is the kitchen, with white cabinets and cupboards, a white quartz countertop, and stainless steel appliances. Enjoy an island with a seating area, a deep stainless steel sink, and a ceramic stove top.
To the left is the bedroom, outfitted with large windows and a view of and over the balcony.
The bathroom for this unit has a large glass rainfall shower with subway tiling and a spacious vanity with cabinet storage as well.
The Claridge Icon is Ottawa’s tallest residential building, with 45 stories. Amenities in the building include a fitness centre, lounge yoga studio, movie theatre, indoor and outdoor entertaining spaces, a boardroom, 24-hour concierge, guest suites, and retail on the ground floor.
Located in Little Italy, residents of the Claridge Icon can enjoy a huge assortment of food, shopping, and entertainment options along the main streets. Just steps from your front door is Dow’s Lake. In the summer, enjoy kayaking, paddle boarding, or canoeing from the rental shop on the lake, or take long hikes through the trails that surround the waterway.
This unit is available exclusively for $2300 and comes with one parking spot.
For more information or to schedule a private showing, contact Mitch MacKenzie (salesperson at RE/MAX Hallmark Realty Group LDT.) by email Mitch@NewPurveyors.com or fill out the form below.
Rented - 2 Bed 2 Bath at Alta Vista Court
Welcome to unit 304 in 1440 Heron. This gorgeous condominium has 2 bedrooms and 2 bathrooms.
Enter into the spacious living area, flooded with natural light from the sliding glass doors that lead out onto the balcony, extending the living space. Tucked off of the main living area is the u-shaped kitchen with plenty of cabinet and counter space, stainless steel appliances, and statement stone countertops. In unit laundry is just off the main living area in a separate room.
The primary bedroom is spacious and well lit with continued hardwood flooring from the main living space. It featured a large walk-through closet which leads into the en-suite bathroom, equipped with subway tile flooring, and a full tub and shower.
The second bedroom would also work perfectly as an office, and features spacious closets and lots of natural light.
This condo building comes with a party room, exercise room, and an indoor pool/hot tub.
Enjoy the private neighbourhood of Heron Gate, with a relaxing residential feel that is close enough to Carleton University and Centretown to enjoy busy city life when the time is right. This building is surrounded by plenty of schools, parks, the Jim Durrell Recreation Centre, and many small shopping centres for your daily needs.
This unit is available on MLS for $1950/month and comes with one parking spot.
For more information or to schedule a private showing, contact Luke Thompson (salesperson at RE/MAX Hallmark Realty Group LDT.) by email Luke@NewPurveyors.com or fill out the form below.
Rented - Two Bed Two Bath at Claridge Icon
Welcome to unit 3707 at the Claridge Icon. This beautiful home has two bedrooms and two bathrooms, with a massive wrap-around balcony and floor to ceiling windows that stretch the entirety of the outside-facing walls.
This amazing unit features a full entryway with a coat closet and tiled entry flooring, perfect for storing outdoor clothes and keeping the rest of your home clean.
Enter the main living area, flooded with natural light from floor to ceiling windows that stretch across two walls. The kitchen features a dine-in island, extending the counter space for meal prep and creating the perfect location to cook and entertain in one. The rest of the living area is up to you - it is spacious, well lit, and perfect to fit both a full dining room and living space.
The primary bedroom features a spacious walk-in closet and en-suite bathroom. It has its own balcony access, extending the bedroom space outdoors in the summer for the perfect relaxing oasis at home.
The second bedroom is equally spacious, with a large closet accompanying it, and the same floor to ceiling windows and balcony access as well.
This unit also features a stacked washer/dryer tucked away in a closet.
The Claridge Icon is Ottawa’s tallest residential building. It is 45 storeys and features a variety of amazing designer finishes. The Icon has amazing amenities like a gym, lounge, yoga studio, a movie theatre, indoor and outdoor party rooms, a pool and sauna, boardroom, guest suites, retail on the ground floor, and 24 hour concierge.
Enjoy shopping, dining, and nature in Little Italy, where the Claridge Icon is located. It faces onto Dow’s Lake, which hosts walking and water sports along the lake and river. On the opposite side of the building is Preston and Gladstone, filled with shopping, dining, and activities for a social outing.
This unit is currently under construction and set to be completed by the end of May.
This unit is available for $3600/month and comes with one underground parking spot and one storage locker.
For more information or to schedule a private showing, contact Mitch MacKenzie (salesperson at RE/MAX Hallmark Realty Group LDT.) by email Mitch@NewPurveyors.com or fill out the form below.
Rented - One Bed One Bath at Claridge ICON
Welcome to unit 1705 in the Claridge Icon. This amazing 1 bed, 1 bath home is spacious and filled with light through floor to ceiling windows in both the bedroom and living areas. This unit has a gorgeous view of Dow’s Lake from the 17th floor, features hardwood throughout, and has spacious 9ft ceilings.
Enter the u-shaped kitchen with ample counter space to prepare meals for yourself or your guests. The further part of the u-shape becomes an island, opening the kitchen to the living area for an open-concept feel, natural light, and the ability to cook and entertain at the same time. This eat-in island is perfect for a breakfast counter or to serve food. This modern kitchen is sure to impress with white quartz counters and stainless steel appliances.
The living/dining area is spacious, perfect for a dining table and full living area. It leads beautifully out to the balcony for extended living space in the summer months.
Off of the living area is the bedroom, accompanied by the same floor-to-ceiling windows and a spacious closet that extends the full wall of the bedroom.
This modern, 4 pc bathroom features a stacked washer/dryer tucked inside a closet and includes a full tub and shower.
The Claridge Icon boasts a ton of luxurious amenities including an indoor pool, a sauna, a gym, a yoga room, guest suites, 24hr concierge, bike parking, an outdoor BBQ, as well as a party room and theatre.
Claridge Icon is located right in the heart of Little Italy. This amazing location features the best of both worlds; tons of outdoor space along Dow’s lake for kayaking, canoeing, and spending time outdoors, and the city-feel of Little Italy with tons of dining, shopping, and night-out options.
For more information or to schedule a private showing, contact Mitch MacKenzie (salesperson at RE/MAX Hallmark Realty Group LDT.) by email Mitch@NewPurveyors.com or fill out the form below.
This unit is available on MLS for $2000/month and comes with one storage locker. Closing date is: ASAP
Rented - Luxurious Two Bed Plus Den at the Classics - $3,300/month
Located inside the Classics at the prestigious Riviera - This is a fully renovated and oversized corner unit with over 1800sqft of interior living space with motorized solar blinds on all windows.. This two bedroom plus den, complete with two full bathrooms which include an oversized five-piece ensuite off the primary bedroom. Hardwood flooring located throughout the unit with ceramic and marble located in the bathrooms. The beautifully renovated open concept kitchen with modern stainless steel appliances and quartz countertops. Sizeable wrap around balcony with spectacular south and west views over the city. Enjoy exclusive access to nine acres of gated and landscaped grounds, Club Riviera recreational center with indoor and outdoor pools, tennis courts, two exercise rooms, squash & badminton courts and elegant reception rooms. No pets and no smoking complex. Steps to LRT, shopping & transit. One of a kind.
One storage locker and underground parking space are included with the rent.
This unit is available for only $3,300/month and is available immediately. For more information, or to arrange a private viewing, please contact Aly Ball directly at Aly@MattRichling.com, or fill out in the form below.
Rented - Two-Storey Loft at The Bowery
Welcome to the Bowery! Located in Centre Town, steps from the Lyon St LRT Station, amazing restaurants, the new Farm Boy on Metcalfe St, and tons of amazing restaurants with patios.
This rarely offered 1 bedroom two-storey loft features floor to ceiling 18' high windows, rich hardwood flooring throughout and carpeted stairs. The open concept kitchen will be the highlight of your main living area for its quartz counters, and a moveable kitchen island that is perfect for wining and dining with friends. The first floor also has its own powder room! Retreat to the second floor where you have greeted by a spacious bedroom that includes its own private ensuite. Conveniently located on the same floor are the washer and dryer. Take advantage of the amenities at the Bowery that includes a gym, heated saltwater pool, sauna, party room, and conference room. Have an amazing night in on the three rooftop patios with amazing views of downtown Ottawa!
Available April , 2022 for $1,900/month and comes with one storage locker. Parking can be rented at an extra cost of $200/ month. Utilities included in rent is heat and water. Appliances include laundry (in unit), dishwasher, fridge/freezer. Unit does not come furnished.
For more information or to request a viewing, contact Aly Ball (salesperson from RE/MAX Hallmark Realty Group Ltd.) using the form below or by email aly@mattrichling.com
Rented - One Bed Plus Den at Gotham $1,950
Welcome to Gotham! This modern 602sqft one-bedroom plus den features exposed concrete ceilings, hardwood flooring, and floor-to-ceiling windows that flood the unit with natural light. The kitchen features lots of cabinetry, tiled backsplash, and stainless-steel appliances. The den is perfect to turn into a home office. Amenities at Gotham include concierge service, party room, and patio with BBQs. The building is within walking distance of Bank St where you will find lots of cafes, bakeries, restaurants, and grocery stores.
This exclusive unit is available for $1,950 / month. The occupancy date is December 1, 2021.
For more information or to schedule a private showing, contact Matt Richling (salesperson at RE/MAX Hallmark Realty Group LTD.) by email Matt@NewPurveyors.com or fill out the form below.
Rented - Two Bedroom Unit at The Mondrian With Parking and Locker
Welcome to The Mondrian! This spacious "10" model south-facing two-bedroom features an open-concept design throughout the whole unit. The unit features exposed concrete ceilings, hardwood flooring, sliding doors, and floor-to-ceiling windows stretch across the entire length of the unit; flooding it with natural light. The kitchen was designed with entertaining in mind; fully open to the dining space (or mobile island), stainless steel appliances, tiled backsplash, and lots of cupboard space. The primary bedroom is spacious and has floor-to-ceiling windows, a large closet, and a cheater ensuite. The secondary bedroom is perfect for a home office, studio, home gym, or guest room. The Unit was freshly painted in 2021.
Location, location, location! The Mondrian is within walking distance to Ottawa U, the Parliament Buildings, government offices, Sparks St Mall, Ottawa's downtown tech hub, Rideau Canal and Ottawa River Pathways; the Rideau Centre Mall, National Arts Center, The Byward Market, and Lansdowne Place.
The building features a friendly concierge, security, three high-speed elevators, a car wash area, and a large sixth-floor amenities area. Enjoy a workout in the gym, followed by a dip in the outdoor rooftop pool, and then relax in the sun inside the poolside cabanas. The outdoor amenities also feature a wrap-around terrace, a large gas barbecue, and an expansive outdoor dining area. Use the party room as an extension of your condo, which features a billiards table, cable tv with couches, dining space, and wet bar, or reserve it for a private party.
This is currently for rent at $2,400/month (tenant pays electricity, phone and internet) with one underground parking spot and locker. Available October 1, 2021
For more information or to schedule a private showing, contact Matt Richling (sales person at RE/MAX Hallmark Realty Group LTD). by email Mitch@NewPurveyors.com or fill out the form below.



























