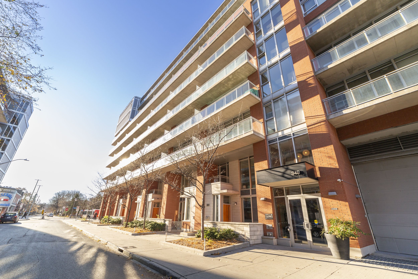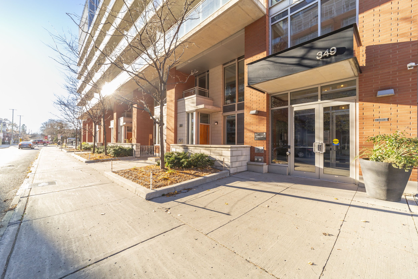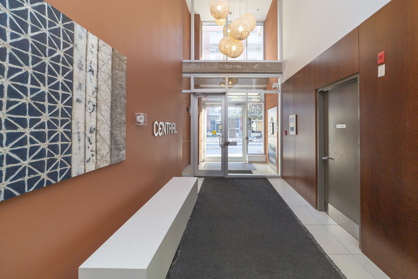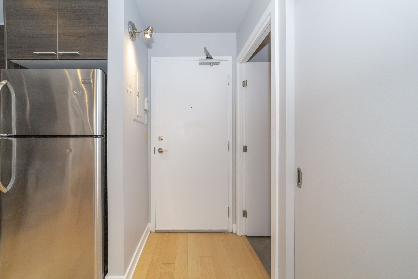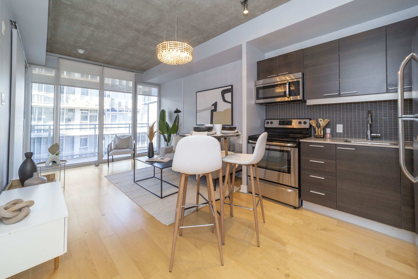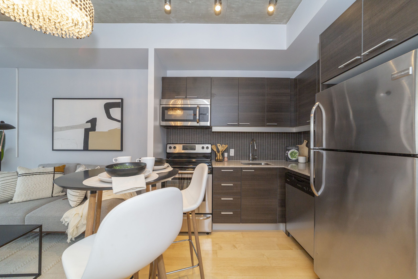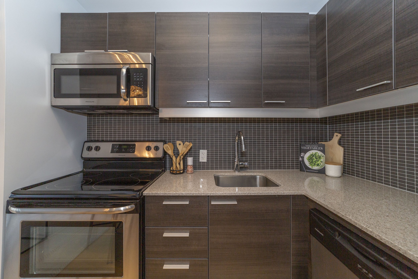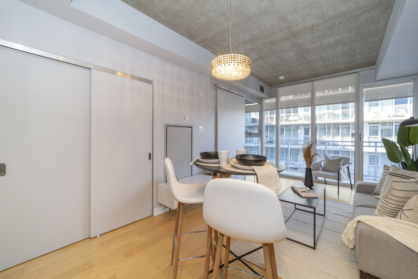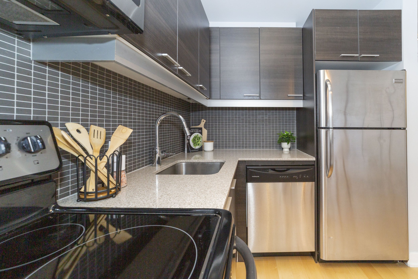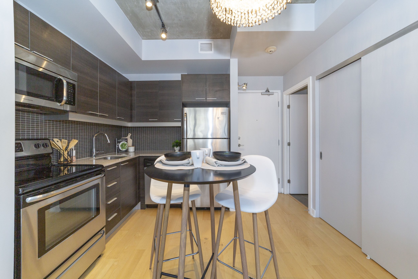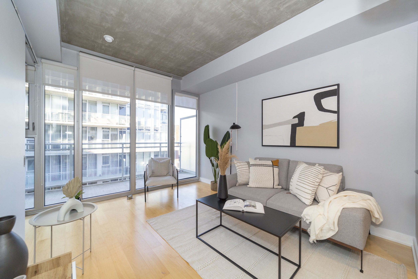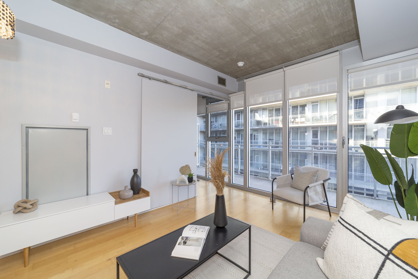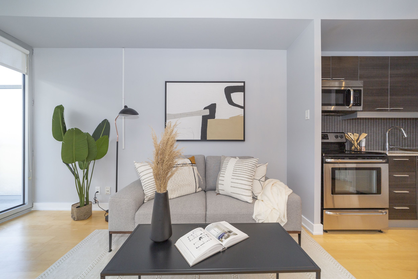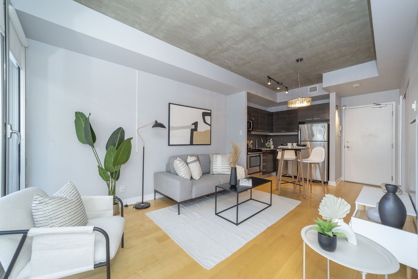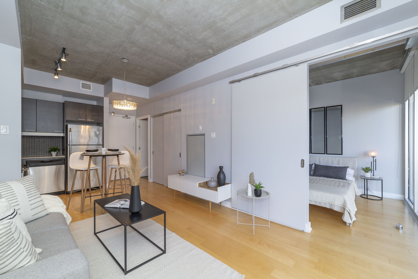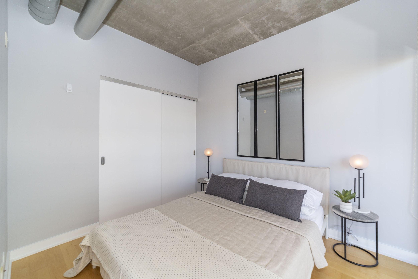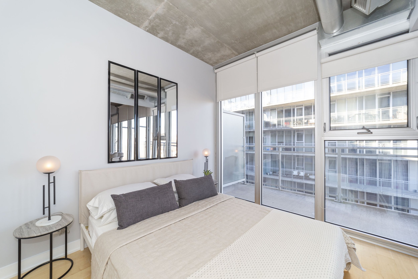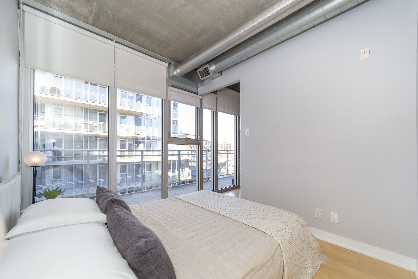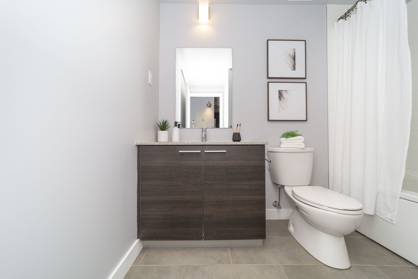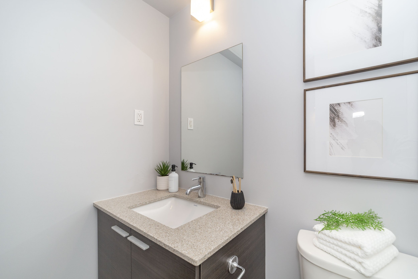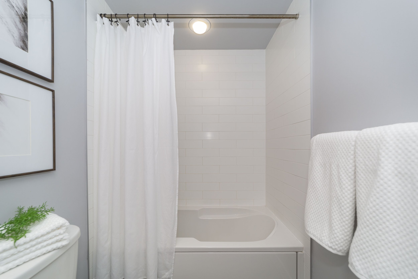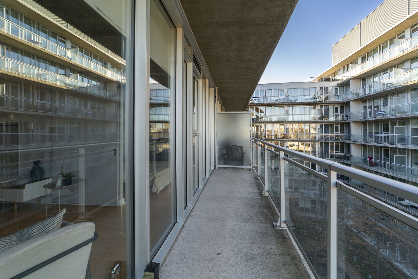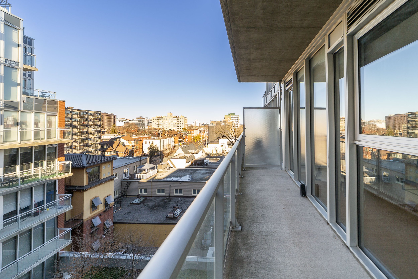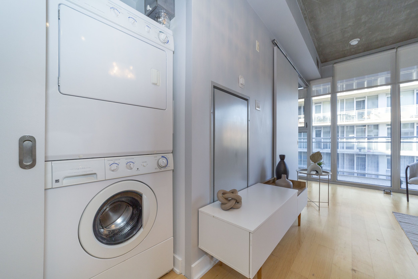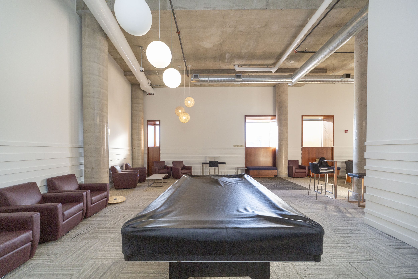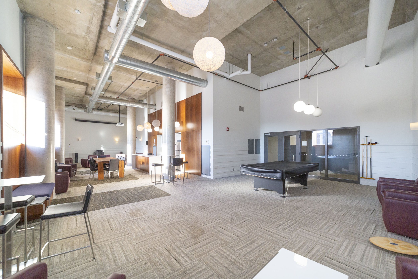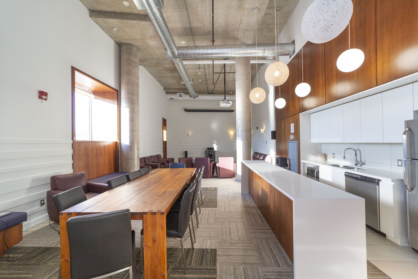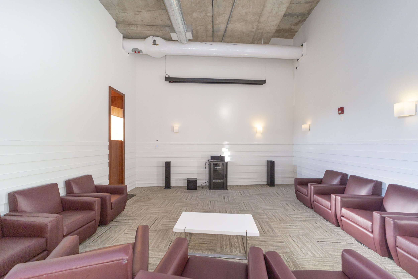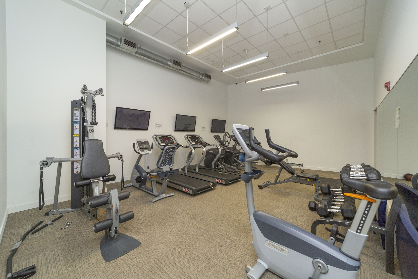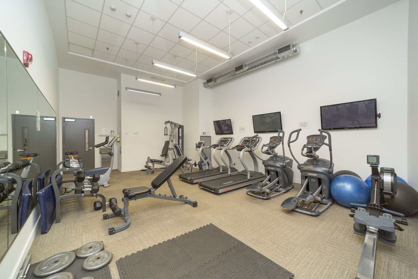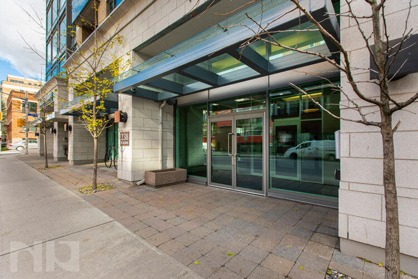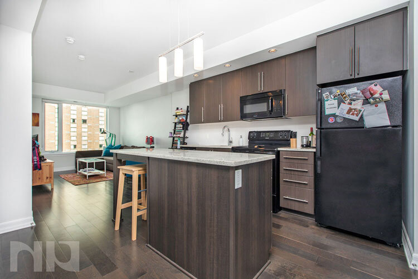Rented - 3 Bedroom 3 Bathroom Home in Barrhaven
Welcome to 674 Expansion Road, a brand new middle-unit townhome located in the heart of Half Moon Bay. This modern residence boasts a harmonious blend of red brick and grey siding, complemented by large windows and an elegant glass front door that enhance its curb appeal.
Upon entering, you'll be greeted by bright and airy living spaces featuring hardwood flooring throughout the main level. Expansive windows flood the open-concept layout with natural light, creating a warm and inviting atmosphere. The well-appointed corner kitchen offers ample storage, quartz countertops, and brand new appliances, as well as a spacious eat-up island ideal for quick meals or casual gatherings, and a double sink for added convenience. A stylish powder room on the main floor provides ease for guests, and direct entry from the garage ensures comfort during all seasons.
Ascend the carpeted stairs to the upper level, where you'll find three generously sized bedrooms with walk in closets. The primary suite features a luxurious en-suite bathroom and a walk-in closet, while the additional bedrooms share a well-equipped full bathroom. The fully carpeted basement offers a versatile space, perfect for a recreation room, home office, or second living area. Outside, a small deck overlooks a communal backyard area, ideal for outdoor relaxation and socializing with neighbors.
Situated in the vibrant community of Half Moon Bay, this home offers a unique blend of suburban tranquility and urban accessibility. Residents can enjoy a variety of housing options, parks, schools, and commercial areas, fostering a self-sustaining environment. The neighborhood features an integrated network of parks, open spaces, and multi-use pathways, providing ample opportunities for outdoor activities and leisurely strolls. The community's design emphasizes connectivity, with a modified grid road system enhancing accessibility and promoting various modes of transportation, including walking, cycling, and public transit.
Experience the perfect blend of modern living and community charm at 674 Expansion Road. Don't miss the opportunity to make this exceptional property your new home.
Available to rent on MLS for $2750/month.
For more information, or to arrange a private viewing, please contact Mitch MacKenzie directly at mitch@newpurveyors.com, or fill in the form below.
Rented - 1 Bed at Central Phase 1
This 1 bedroom unit at 349 McLeod is bright, airy, and modern. Step into the spacious kitchen with modern, stylish cabinets, stainless steel full-size appliances, and granite countertops. There is plenty of storage in the cabinets and cupboards.
The kitchen leads into a gorgeous, open-concept living space with floor-to-ceiling windows overlooking the balcony and the courtyard below. Natural light pours in throughout the day, keeping the space bright and airy.
Around the corner is the bedroom, separated by a sliding door that can be closed while entertaining guests or opened during the day for a more open-concept feel. The floor-to-ceiling windows extend into the bedroom area, connecting the two spaces and continuing the bright feel of the home. A large closet with two sliding doors is the perfect out-of-the-way storage space to keep your bedroom minimal.
The bathroom features a modern vanity matching the tone of the home, as well as a bathtub-shower combo with bright white subway tiles.
This home features an incredibly spacious balcony that stretches the width of the entire home, with privacy shields on either side.
349 McLeod, also known as Central Condos Phase 1, features plenty of great amenities including concierge services, four elevators, a gym and exercise room, buzzer entry, a theatre, an outdoor barbecue, a party room, storage lockers, and bicycle storage.
Central 1 is close to everything in downtown Ottawa - parliament, the downtown core, and The Glebe. Elgin and Bank street are just steps away with plenty of restaurants, bars, and entertainment for a night out with friends.
For more information or to schedule a private showing, contact Mitch MacKenzie (salesperson at RE/MAX Hallmark Realty Group LDT.) by email Mitch@NewPurveyors.com or fill out the form below.
Rented - Galleria 2 - One Bedroom Plus Den with Parking - $1,900/month
It all begins with an idea.
Discover downtown living at its best with high quality finishes, location, and the amenities that you would expect. Located right in the heart of the capital, The Galleria Two is located just steps from Ottawa University, Byward Market, Rideau Centre Shopping, Nordstrom, Parliament Hill, etc. LCBO flagship store, Metro, Loblaws, Shoppers Drug Mart, and Rexall Pharmacy, all within one block radius.
Step inside the Galleria Two and notice the quality finishes that Richcraft chose for this sought after building. Uncomplicated style of living with the amenities found in a world class hotel just an elevator ride away. Indoor swimming pool, fitness room and sauna, large lounge complete with outdoor patio, large modern lobby, three high speed elevators, and visitor parking.
The gorgeous one bedroom plus den features hardwood floors, granite counters throughout, , oversized sink, in-unit laundry, and large balcony off the living room. The large den is located off of the main kitchen dining room, and is the perfect size for an office/study or tv area. Entertain in style, or rest in tranquility. One heated underground parking space is included.
Listed on the Multiple Listing Service for $1,900/month plus one parking spot and locker.
For more information, or to schedule a private showing, contact Matt Richling (salesperson with RE/MAX Hallmark Realty Group Ltd.) by Matt@MattRichling.com or using the form below.


















































