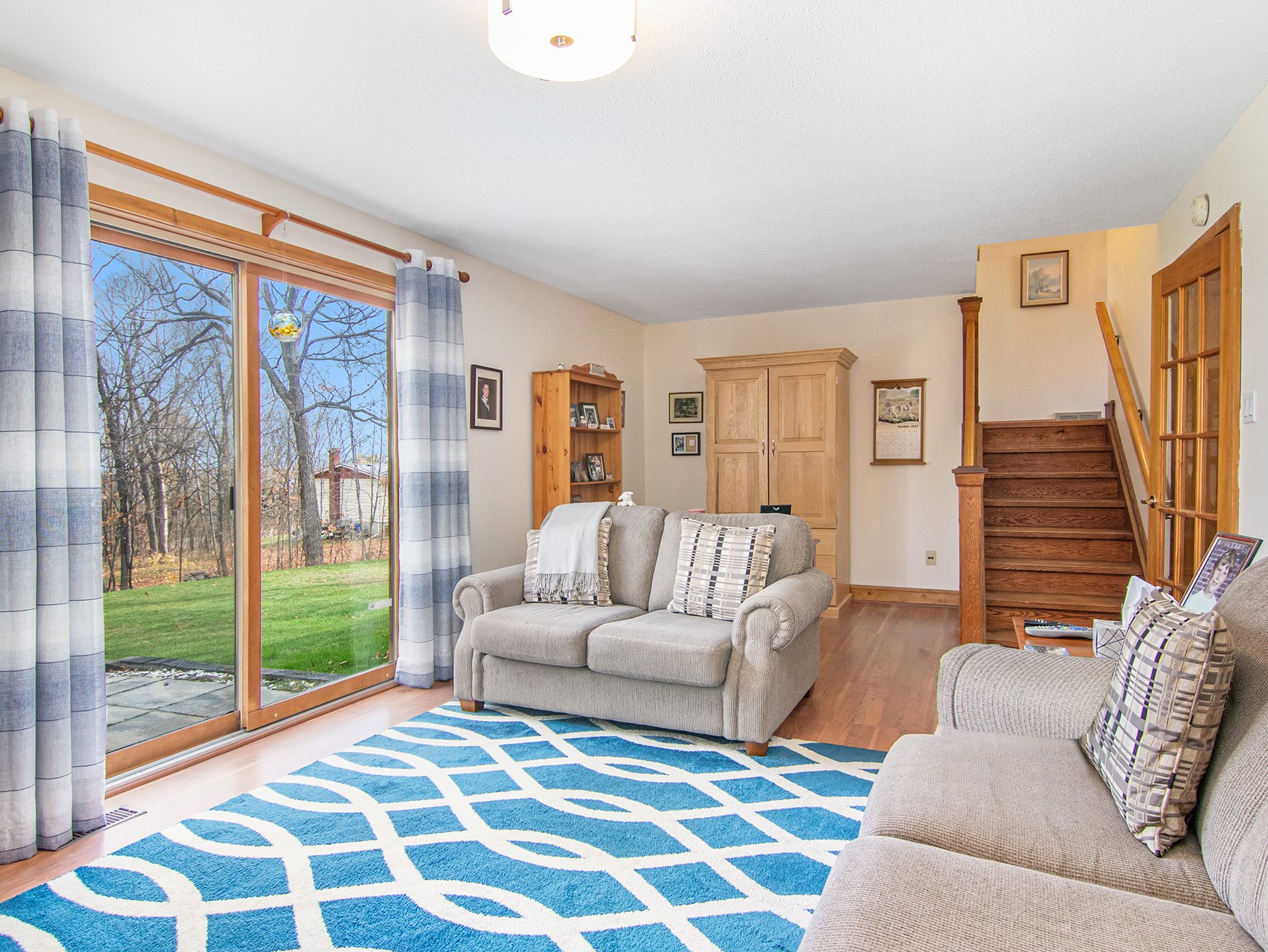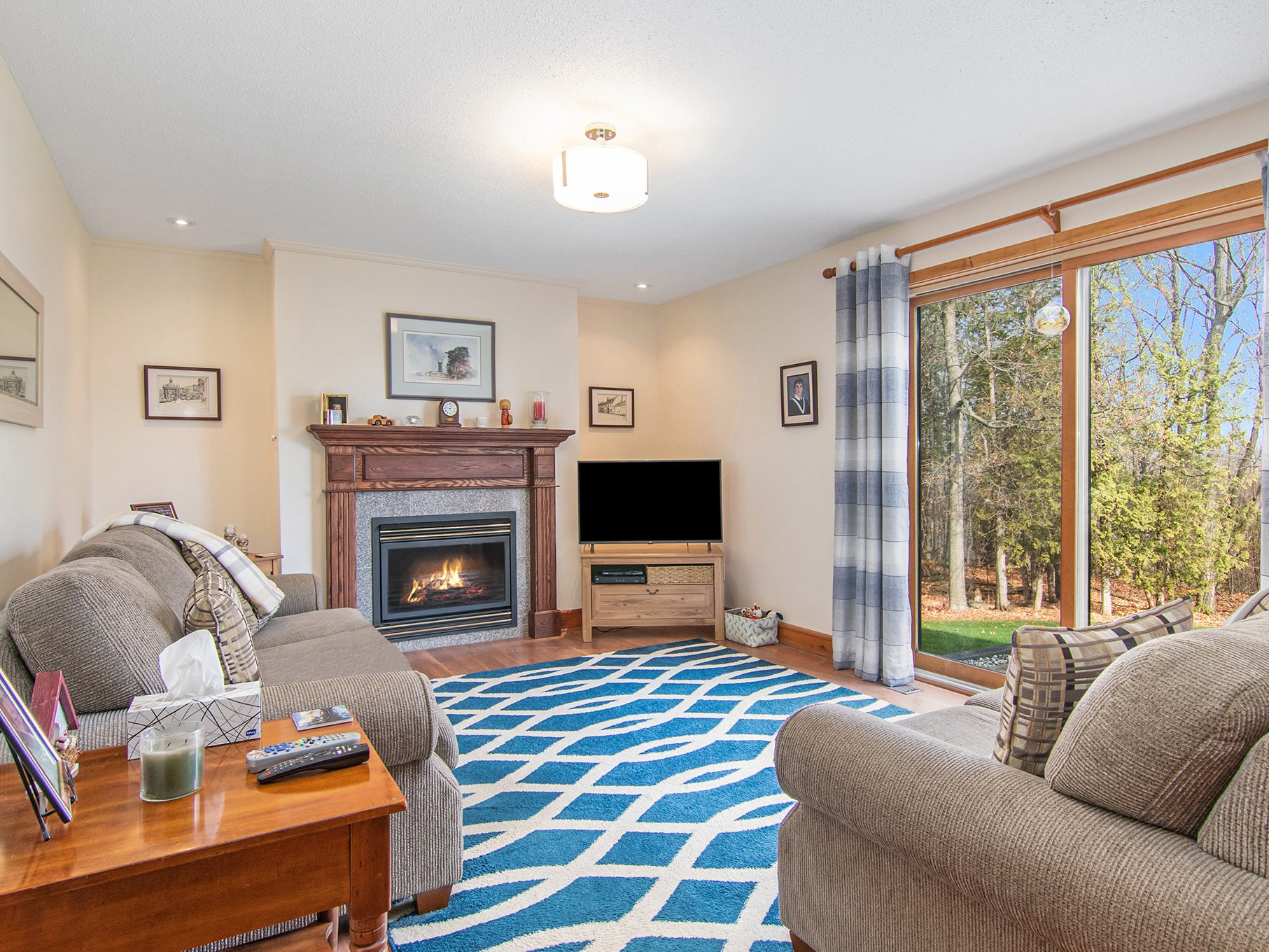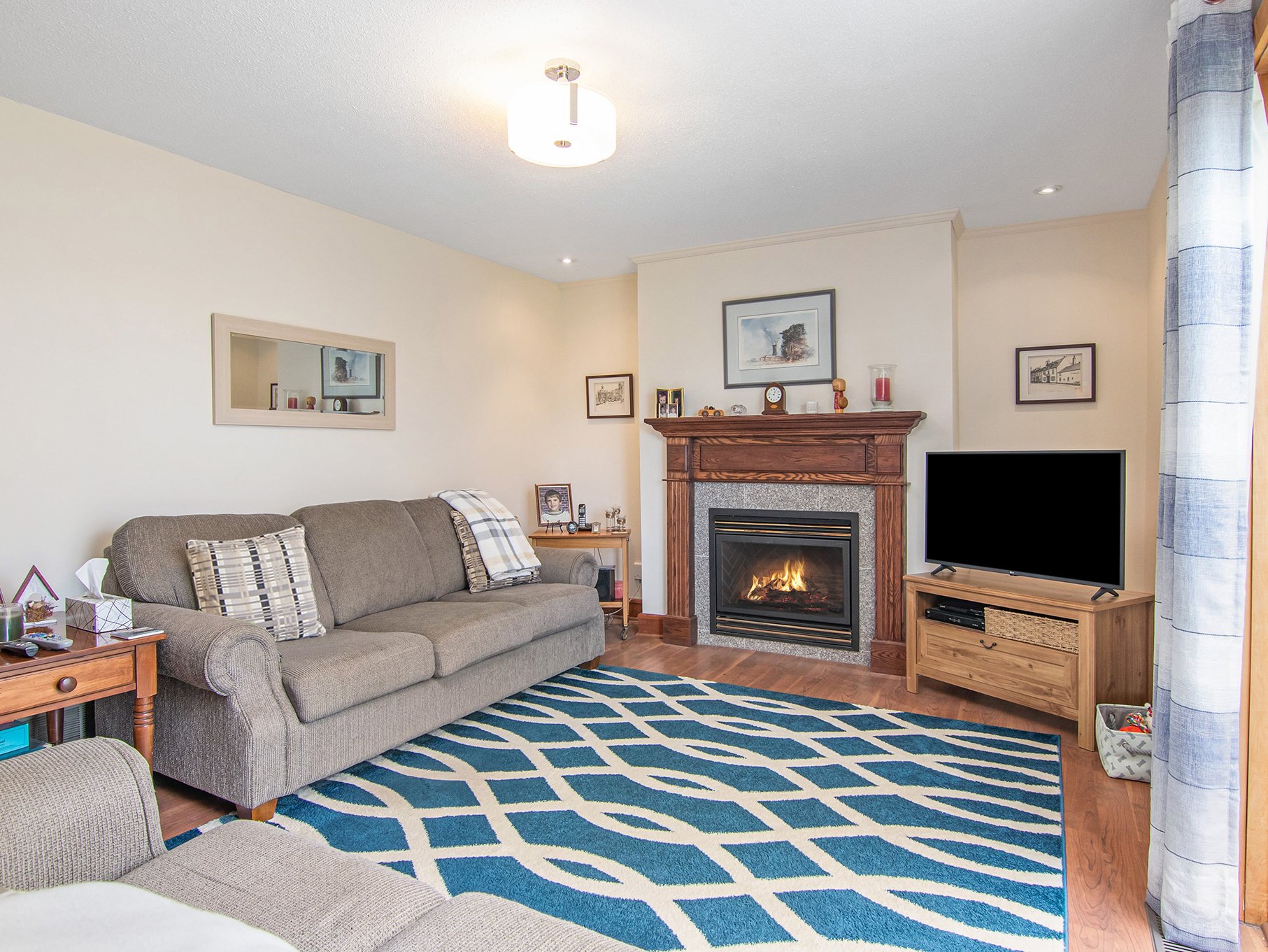Sold - Three Bed + Den Country Home in Braeside
Welcome to 4 Rockwood Drive, a gorgeous rural property in Braeside with 3 bedrooms, 3 bathrooms, a den, and plenty of new upgrades.
Located on a massive grassy lot with ample space on each side of the property, this home is perfect for enjoying the outdoors, entertaining friends and family, and for pets or young children to play and explore.
On the outside, this home has a gorgeous mix of red brick and sage green painted cedar siding, a large front porch, and a 2-car garage and driveway that together allow parking for up to 7 cars.
Inside, 4 Rockwood features gorgeous high-vaulted ceilings with wood beams, and plenty of space to entertain guests or relax as a family. The front entryway features tiled flooring and a large entryway closet for coats and boots. The family room features a gas fireplace and plenty of natural light from glass sliding doors that look out over the backyard. The formal dining room and living area feature large windows on either side filling the space with natural light. Vaulted ceilings make the space feel open, airy, and grand. A second set of sliding glass doors leads out onto the raised patio, perfect for extending your dinner parties into the outdoors during summer nights.
The kitchen features stainless steel appliances, granite countertops, and plenty of cabinets and cupboard space. Tall ceilings open the space further, and large windows bring natural light in and look out over the yard.
The primary bedroom features a spacious built-in closet and plenty of windows with gorgeous views of the property’s greenery. The second, third, and fourth bedrooms have large windows and engineered hardwood flooring.
This home also features a full laundry/mud room with tiled floors for easy cleaning and plenty of storage for winter items, laundry accessories, and shoes.
In the backyard, enjoy half an acre of green space for entertaining guests or enjoying the outdoors. The entire space is lined with trees for added privacy.
This amazing home is located steps from Braeside Beach on the Ottawa River, as well as plenty of walking and biking trails. Braeside is a gorgeous, family-oriented community with plenty of events, programs, parks, and beaches.
4 Rockwood Drive has a newly updated roof, windows, kitchen, flooring, bathrooms, furnace, air conditioner, hot water tank, and well pump.
The home also features an unfinished basement that could be converted into more living space.
This home is available for $725,000.
For more information or to schedule a private showing, contact Mitch MacKenzie (salesperson at RE/MAX Hallmark Realty Group LDT.) by email Mitch@NewPurveyors.com. or fill out the form below.
Sold - 4 Bed, 3 Bath Home in Kanata
Welcome to 4866 Abbott Street E, this Mattamy Homes custom build features nearly $70,000 in upgrades, and is located on a gorgeous residential street in Kanata.
Welcoming you into your home is a spacious entryway with shelving, a closet, and tiled floor, perfect for removing outdoor shoes and coats before stepping into the living area. A powder room is just to the left.
The main living area features oak hardwood flooring, plenty of windows flooding the space with natural light, and an open design where each room is separated by partial walls. 9 foot ceilings and white walls give the space a bright, airy, and open feel. The living area is grounded by a natural gas fireplace.
The modern, upgraded kitchen features plenty of cupboard and cabinets, pot lighting throughout, stainless steel appliances including a gas stove, and caesarstone quartz countertops. The kitchen centres around an island with an overhang for quick breakfasts and late night gatherings.
Up the spiral staircase are 4 bedrooms. Each feature hardwood flooring, white walls, spacious windows, and sliding door closets with plenty of storage within.
The upstairs bathroom features a spacious vanity with quartz counters, and a full tub/shower combo with specialty tiles and multiple shower attachments.
The primary suite also features hardwood floors, white walls, and a large window. The en suite bathroom features a full tub/shower combo and a spacious vanity. The suite also has a large walk-in closet.
This home also features a spacious, unfinished basement ready to be customized - for storage, an additional bedroom, a rec room, movie nights, or a home gym - it’s up to you! There is even a rough-in for a potential 4th bathroom.
The garage has an electric vehicle charger.
4866 Abbott has a spacious, grass backyard fully fenced in by a privacy fence. Enjoy summer evenings outside entertaining friends and family, with plenty of space for outdoor meals, games, and gatherings.
Nearby are plenty of parks and walking trails for summer evening strolls. The Kanata Recreation Complex is just down the road, featuring summer camps, fitness classes, preschool programs, two full arenas, sports fields, a park, a splash pad, and a toboggan hill. A shopping complex is also nearby with a Winners, Value Village, a No Frills, a Walmart, Landmark Cinemas, and the Kanata Golf & Country Club. The downtown core is around 25 minutes away.
For more information or to schedule a private showing, contact Mitch MacKenzie (salesperson at RE/MAX Hallmark Realty Group LDT.) by email Mitch@NewPurveyors.com











































































