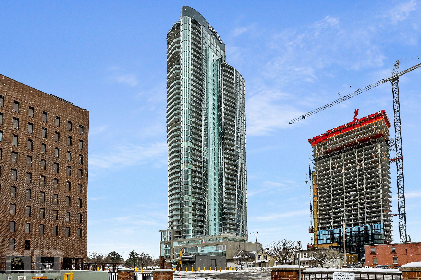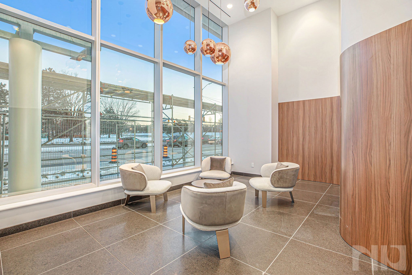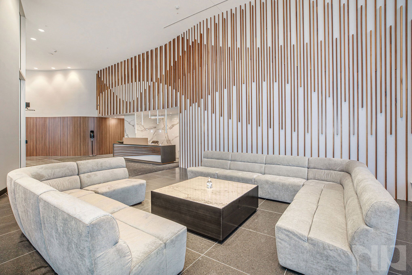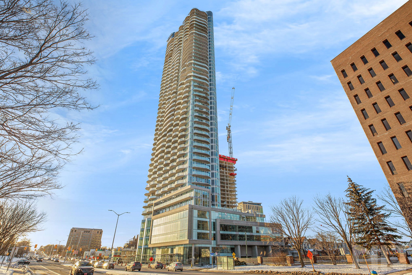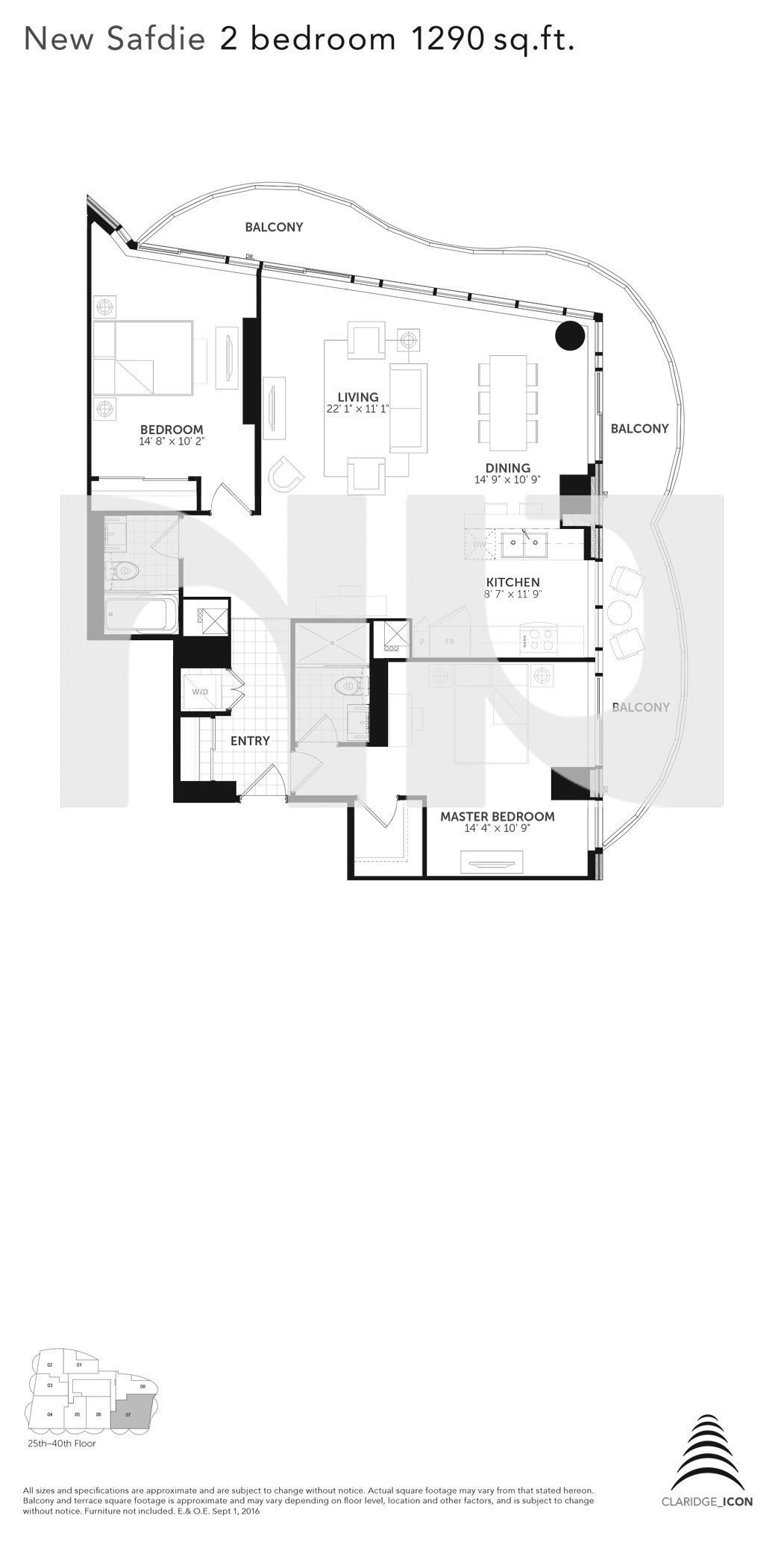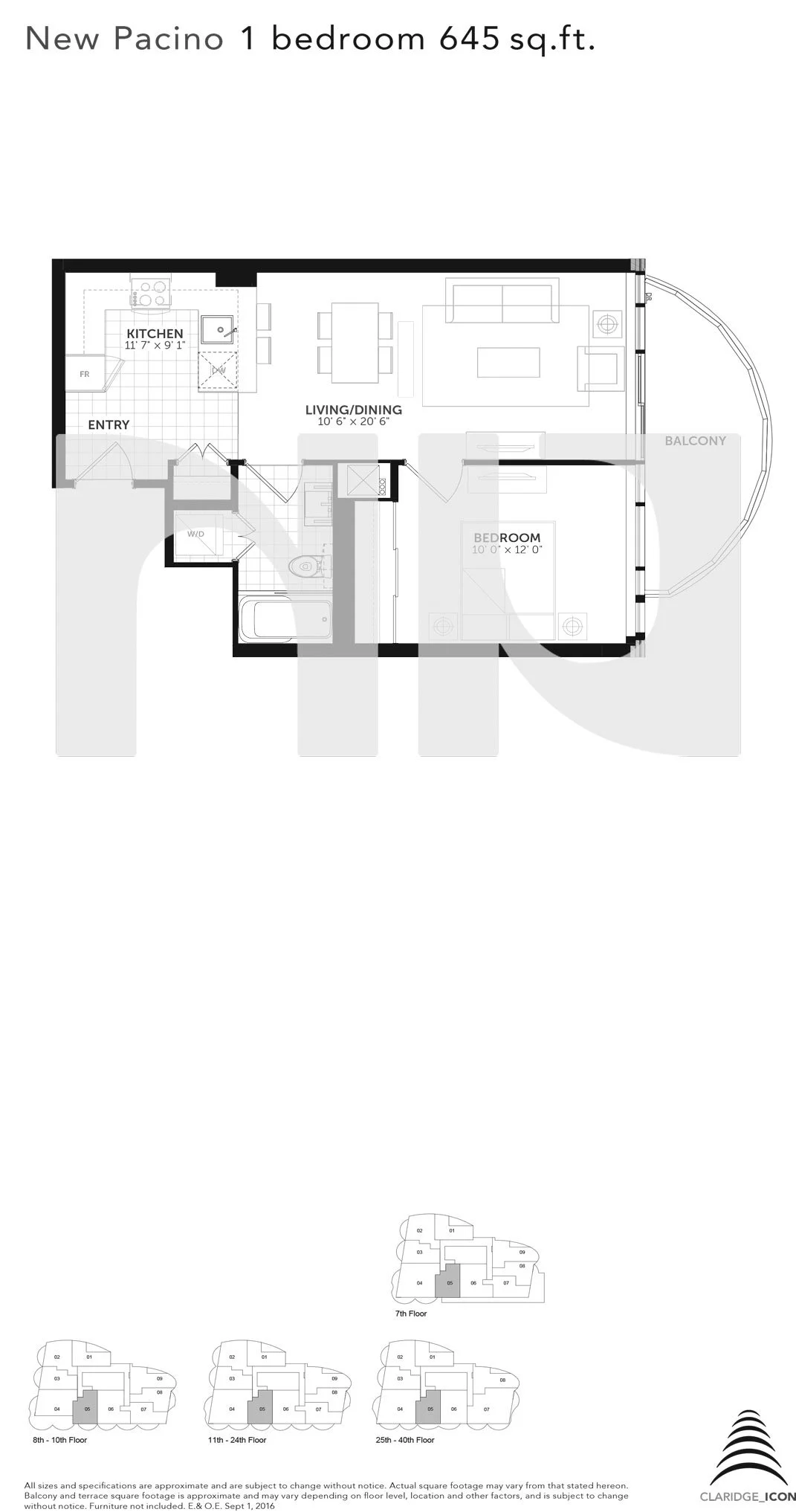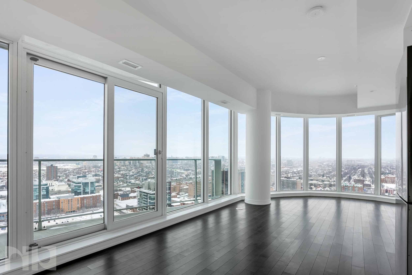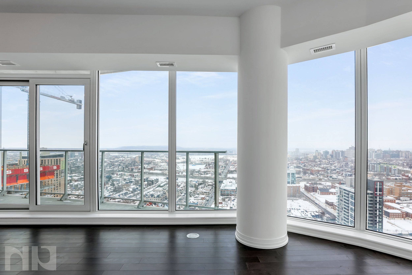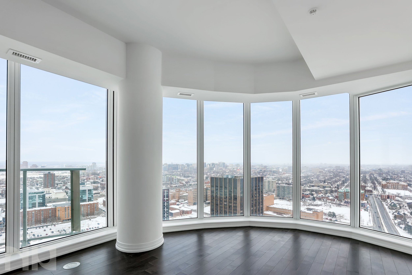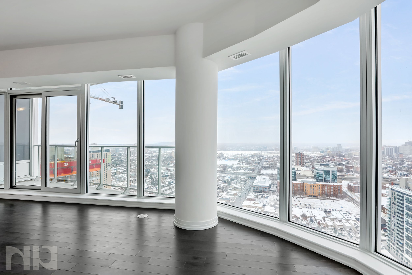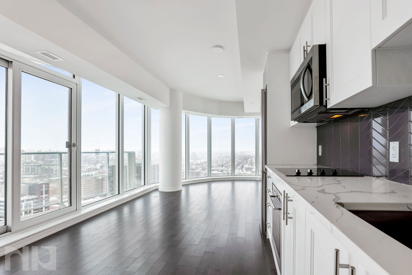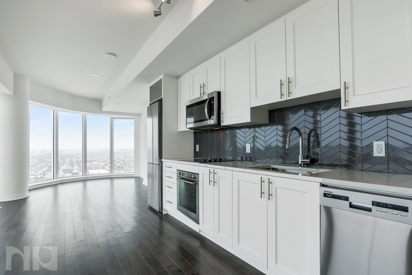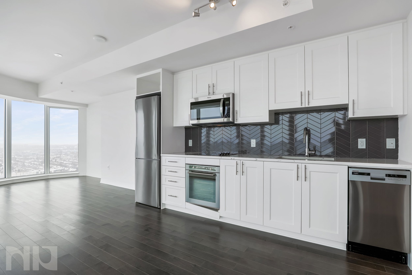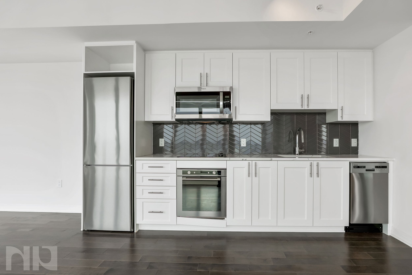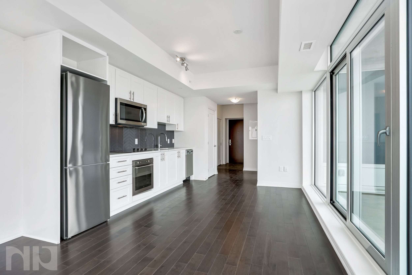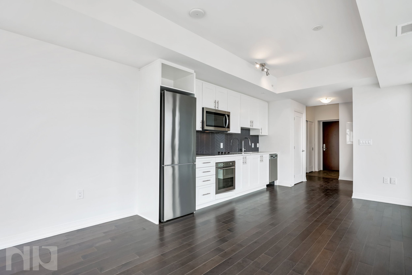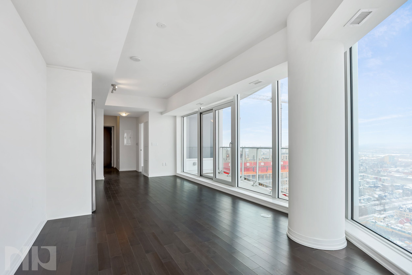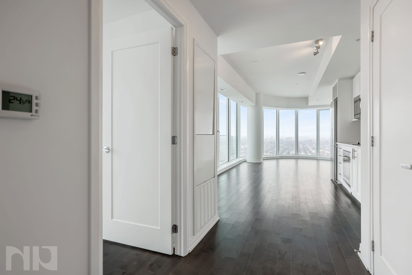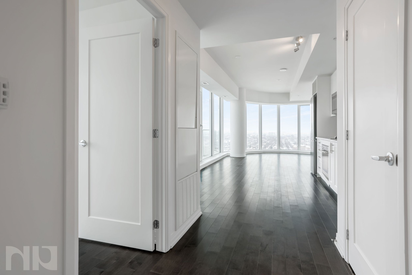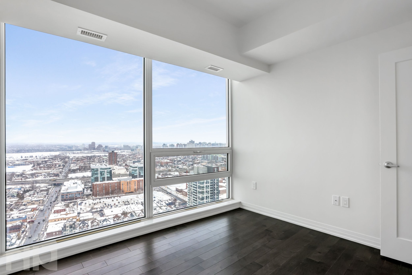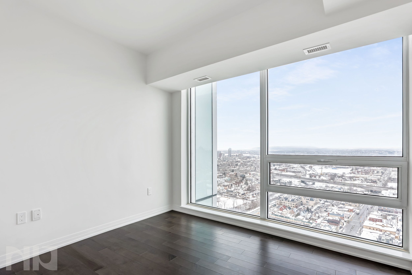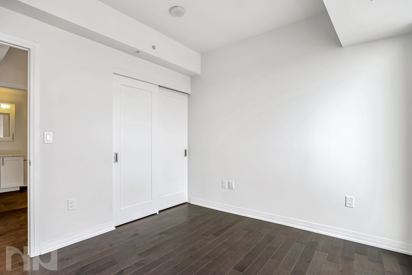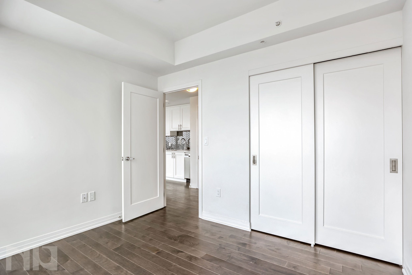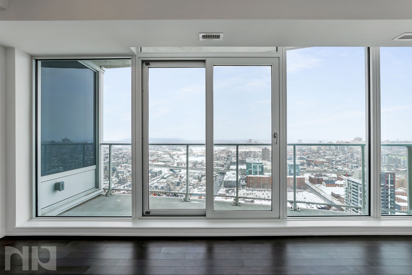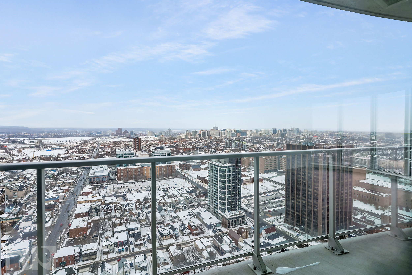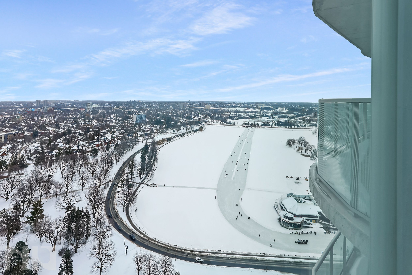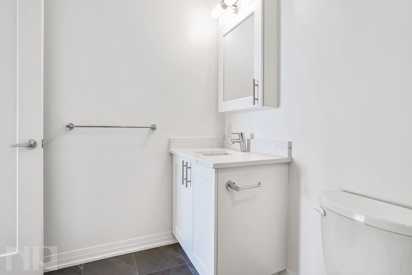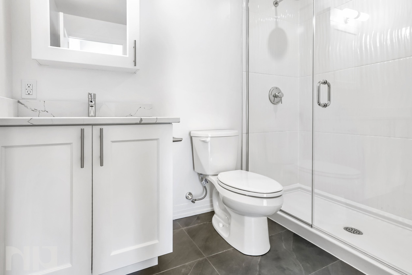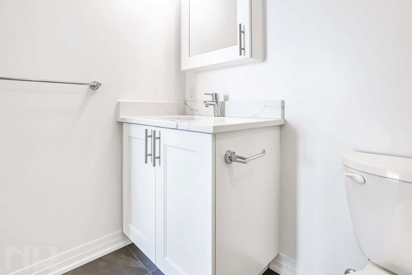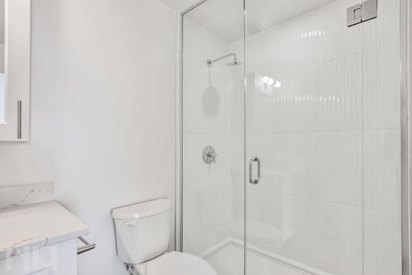Rented - One Bedroom at Claridge ICON
Welcome to unit 3101 at the Claridge Icon. This gorgeous unit on the 31st floor has unobstructed views of the gorgeous Ottawa skyline, a spacious balcony, and luxury finishes.
Step through the front door and be greeted by a well-lit, open-concept living area. The space features dark hardwood flooring and is surrounded by floor-to-ceiling windows.
In the corner is the kitchen, with white cabinets and cupboards, a white quartz countertop, and stainless steel appliances. Enjoy an island with a seating area, a deep stainless steel sink, and a ceramic stove top.
To the left is the bedroom, outfitted with large windows and a view of and over the balcony.
The bathroom for this unit has a large glass rainfall shower with subway tiling and a spacious vanity with cabinet storage as well.
The Claridge Icon is Ottawa’s tallest residential building, with 45 stories. Amenities in the building include a fitness centre, lounge yoga studio, movie theatre, indoor and outdoor entertaining spaces, a boardroom, 24-hour concierge, guest suites, and retail on the ground floor.
Located in Little Italy, residents of the Claridge Icon can enjoy a huge assortment of food, shopping, and entertainment options along the main streets. Just steps from your front door is Dow’s Lake. In the summer, enjoy kayaking, paddle boarding, or canoeing from the rental shop on the lake, or take long hikes through the trails that surround the waterway.
This unit is available exclusively for $2300 and comes with one parking spot.
For more information or to schedule a private showing, contact Mitch MacKenzie (salesperson at RE/MAX Hallmark Realty Group LDT.) by email Mitch@NewPurveyors.com or fill out the form below.
Rented - Two Bed Two Bath at Claridge Icon
Welcome to unit 3707 at the Claridge Icon. This beautiful home has two bedrooms and two bathrooms, with a massive wrap-around balcony and floor to ceiling windows that stretch the entirety of the outside-facing walls.
This amazing unit features a full entryway with a coat closet and tiled entry flooring, perfect for storing outdoor clothes and keeping the rest of your home clean.
Enter the main living area, flooded with natural light from floor to ceiling windows that stretch across two walls. The kitchen features a dine-in island, extending the counter space for meal prep and creating the perfect location to cook and entertain in one. The rest of the living area is up to you - it is spacious, well lit, and perfect to fit both a full dining room and living space.
The primary bedroom features a spacious walk-in closet and en-suite bathroom. It has its own balcony access, extending the bedroom space outdoors in the summer for the perfect relaxing oasis at home.
The second bedroom is equally spacious, with a large closet accompanying it, and the same floor to ceiling windows and balcony access as well.
This unit also features a stacked washer/dryer tucked away in a closet.
The Claridge Icon is Ottawa’s tallest residential building. It is 45 storeys and features a variety of amazing designer finishes. The Icon has amazing amenities like a gym, lounge, yoga studio, a movie theatre, indoor and outdoor party rooms, a pool and sauna, boardroom, guest suites, retail on the ground floor, and 24 hour concierge.
Enjoy shopping, dining, and nature in Little Italy, where the Claridge Icon is located. It faces onto Dow’s Lake, which hosts walking and water sports along the lake and river. On the opposite side of the building is Preston and Gladstone, filled with shopping, dining, and activities for a social outing.
This unit is currently under construction and set to be completed by the end of May.
This unit is available for $3600/month and comes with one underground parking spot and one storage locker.
For more information or to schedule a private showing, contact Mitch MacKenzie (salesperson at RE/MAX Hallmark Realty Group LDT.) by email Mitch@NewPurveyors.com or fill out the form below.
Rented - One Bed One Bath at Claridge ICON
Welcome to unit 1705 in the Claridge Icon. This amazing 1 bed, 1 bath home is spacious and filled with light through floor to ceiling windows in both the bedroom and living areas. This unit has a gorgeous view of Dow’s Lake from the 17th floor, features hardwood throughout, and has spacious 9ft ceilings.
Enter the u-shaped kitchen with ample counter space to prepare meals for yourself or your guests. The further part of the u-shape becomes an island, opening the kitchen to the living area for an open-concept feel, natural light, and the ability to cook and entertain at the same time. This eat-in island is perfect for a breakfast counter or to serve food. This modern kitchen is sure to impress with white quartz counters and stainless steel appliances.
The living/dining area is spacious, perfect for a dining table and full living area. It leads beautifully out to the balcony for extended living space in the summer months.
Off of the living area is the bedroom, accompanied by the same floor-to-ceiling windows and a spacious closet that extends the full wall of the bedroom.
This modern, 4 pc bathroom features a stacked washer/dryer tucked inside a closet and includes a full tub and shower.
The Claridge Icon boasts a ton of luxurious amenities including an indoor pool, a sauna, a gym, a yoga room, guest suites, 24hr concierge, bike parking, an outdoor BBQ, as well as a party room and theatre.
Claridge Icon is located right in the heart of Little Italy. This amazing location features the best of both worlds; tons of outdoor space along Dow’s lake for kayaking, canoeing, and spending time outdoors, and the city-feel of Little Italy with tons of dining, shopping, and night-out options.
For more information or to schedule a private showing, contact Mitch MacKenzie (salesperson at RE/MAX Hallmark Realty Group LDT.) by email Mitch@NewPurveyors.com or fill out the form below.
This unit is available on MLS for $2000/month and comes with one storage locker. Closing date is: ASAP
Rented - One Bedroom at Claridge ICON
Welcome to 805 Carling, also known as the Claridge Icon, in the heart of Little Italy on the corner of Preston and Carling. This brand new building, the tallest residential building in Ottawa, features floor-to-ceiling windows, hardwood floors throughout, white walls, and tons of natural light. It has yet to be lived in, and comes with both a parking spot and a storage locker.
Walking into this amazing home, you are greeted by plenty of natural light from a full wall of curved floor-to-ceiling windows that provide amazing views of Dow’s Lake, Commissioners Park, and downtown Ottawa from the 31st floor. The living area is equipped with a modern open-concept kitchen and plenty of space for a dining and living area to relax and entertain.
This kitchen features white quartz counters, plenty of cabinet storage, stainless steel appliances including a full-size dishwasher, and a large farmhouse sink. The backsplash is a striking black angled pattern.
The bedroom has another set of floor-to-ceiling windows, gorgeous white walls, and a large closet.
Across the hall, an all-white bathroom filled with bright lights compliments the modern interior of this home. There is a spacious glass shower with white textured tile, and dark grey stone tiles for flooring as well as a quartz countertop for the vanity. Next to the bathroom is the in-unit washer/dryer.
The Claridge Icon is in a prime location, close to dining, shopping, and outdoor spaces. Directly across from Dow’s Lake and Commissioners Park, there are plenty of walking trails in the area, as well as kayaking or canoeing in the summer on the lake and canal.
This just-finished building features some of the best amenities in Ottawa, including a fitness centre, lounge, yoga studio, movie theatre, indoor and outdoor entertaining spaces, a pool and sauna, boardroom, 24-hour concierge, and retail on the ground floor.
This unit is available for $2,300/month with one underground parking space and one locker. The unit is available immediately.
For more information, or to arrange a private viewing, please contact Aly Ball directly at Aly@Mattrichling.com, or fill out the form below.


