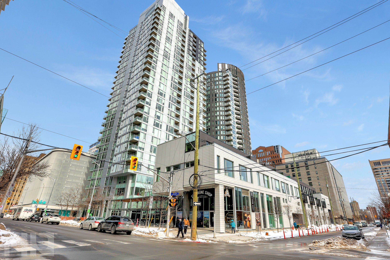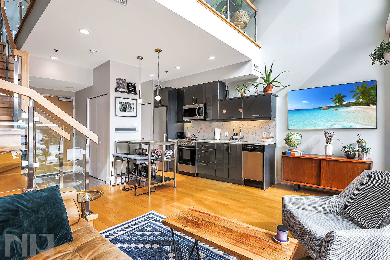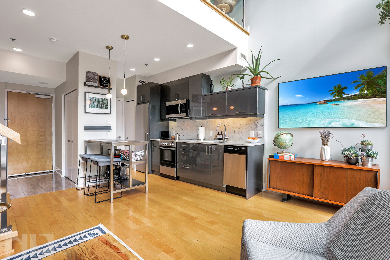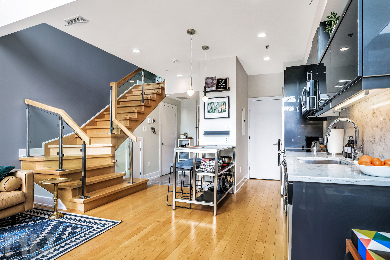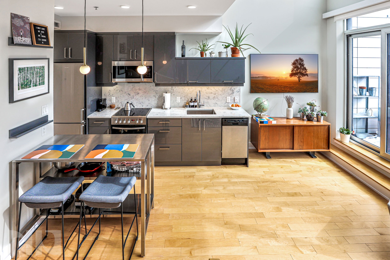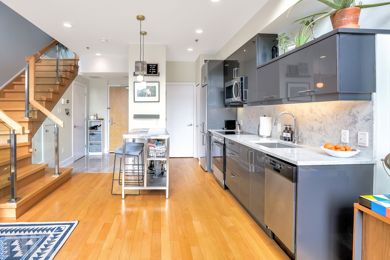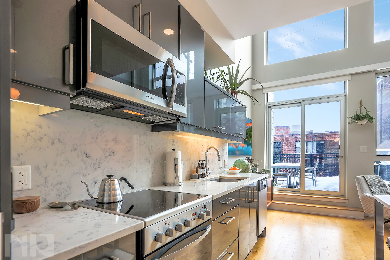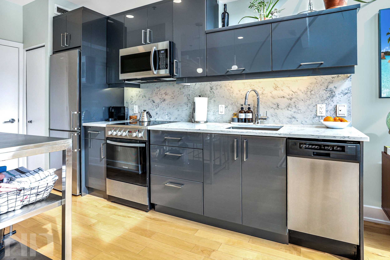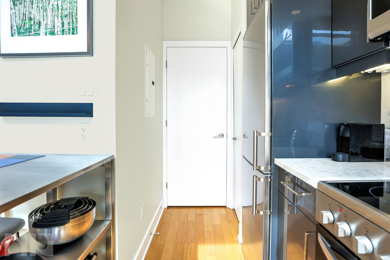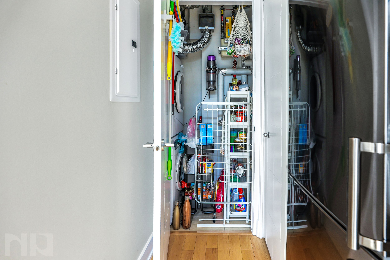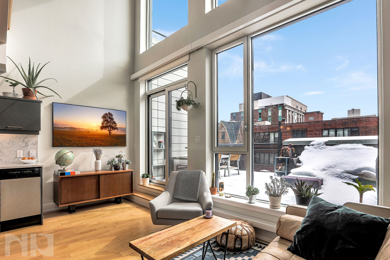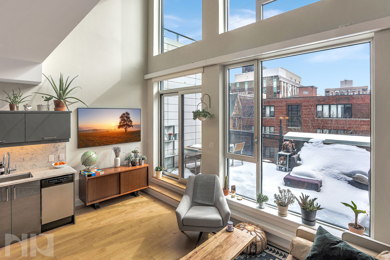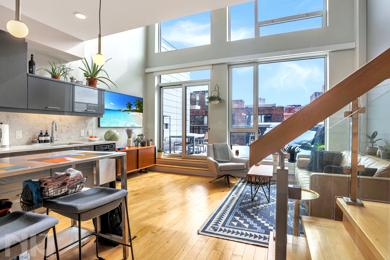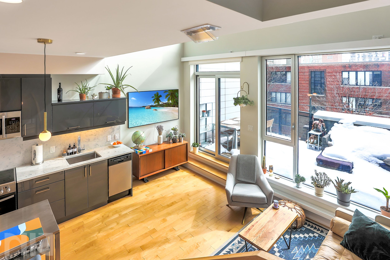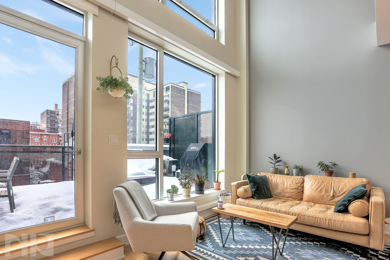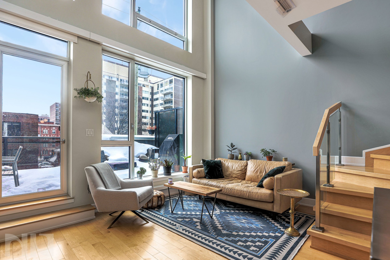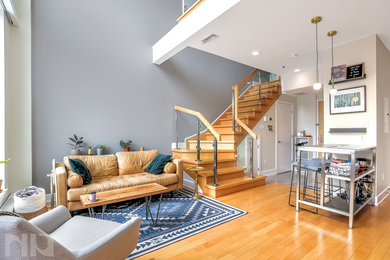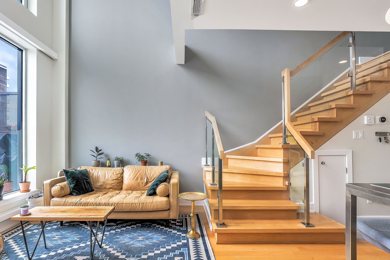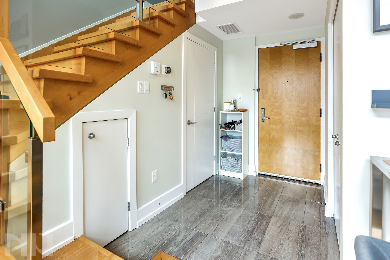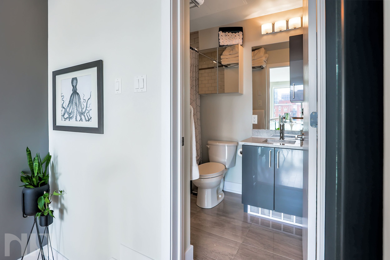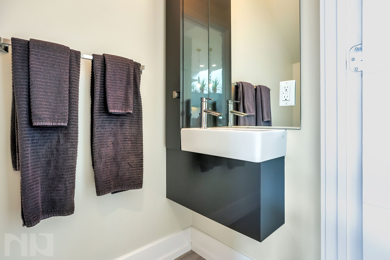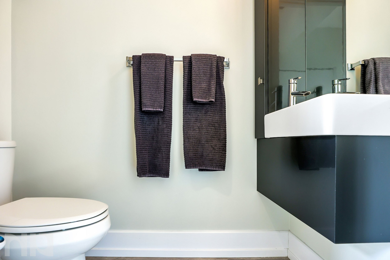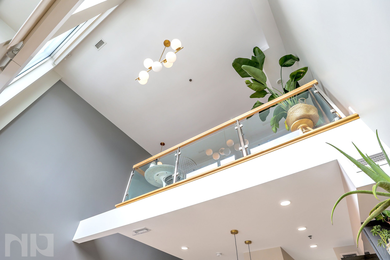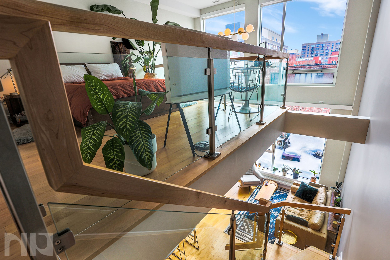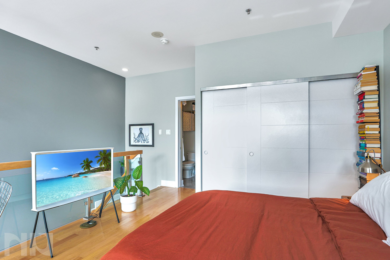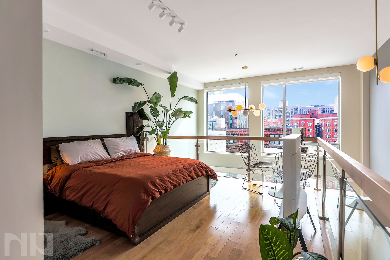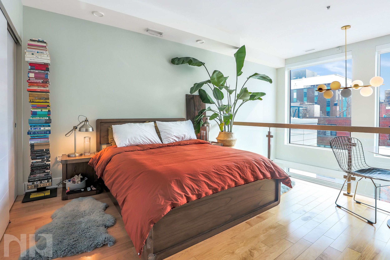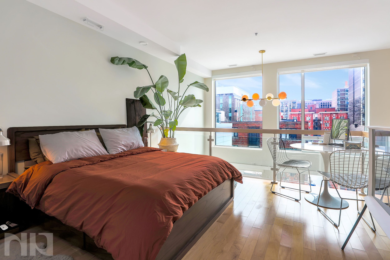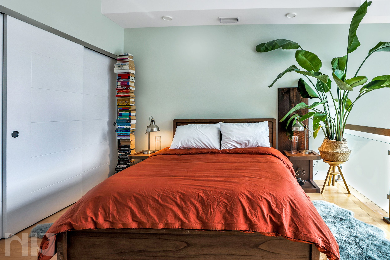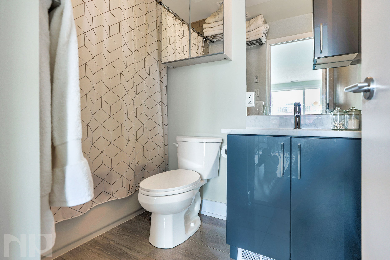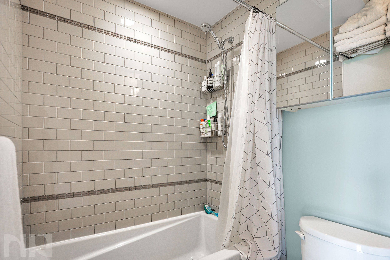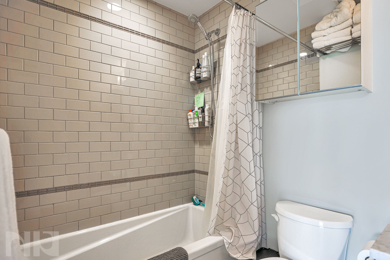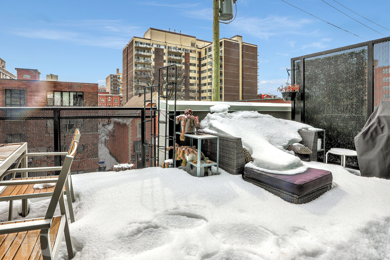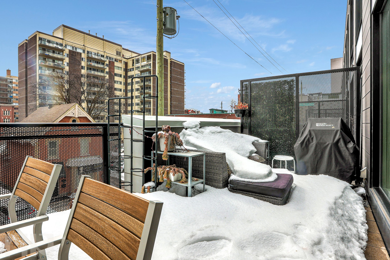Sold - One Bedroom at The Lofts at Tribeca
Welcome to 210-197 Lisgar, an amazing loft in Centretown. This gorgeous space has two story windows, a huge balcony, luxurious kitchen, and upstairs loft area for the bedroom.
Through the front entrance, you are greeted in a perfect foyer area with tiled flooring and an amazing view of the home’s windows. This is the perfect place to greet guests, remove shoes, and set yourself up for a relaxing time at home.
The main living area is incredibly spacious, flooded with natural light that reflects off the light hardwood floors. This space is fitted with a modern chandelier, viewable from both the main living area and the upstairs loft.
To the left is the open concept kitchen. The quartz countertops extend into the backsplash, and perfectly compliment the black cabinets that offer plenty of storage space. Stainless steel appliances, including a dishwasher, complete the kitchen area. This area is well lit from pot lights extending across the loft’s overhang.
The main floor has a modern 2pc bathroom equipped with bold interior features that are sure to impress guests.
To finish off the living space, there is a curved staircase that leads up to the loft. The staircase is a statement piece in the home, decorated with glass paneling and stainless steel guardrails. These details extend right up to the loft, which is also surrounded by glass paneling which allows the light from the two-storey windows into the bedroom area. The bedroom is outfitted with the same light hardwood throughout, as well as a massive sliding-door closet on one side. This large loft-bedroom is suitable for even any size bed while leaving plenty of room for extra furniture or relaxing in your bedroom.
Accompanying the bedroom upstairs is a 4pc bathroom, with marble countertops, modern mirrored medicine cabinets, and a deep soaker tub accented with a deep grey subway tile.
Out from the main living space is a spacious balcony perfect for entertaining. There is plenty of room for a seating and dining area, as well as a gorgeous view of downtown Ottawa, not directly obstructed by any neighbouring buildings.
The current owners highlight the amazing area close to restaurants and bars, as well as the spacious patio that adds so much extra living space in the summer months. The extra bathroom provides added privacy for both yourself and your guests, and the huge windows face south, letting in tons of natural light all year round. This condominium sits right on top of a Farm Boy, making grocery shopping a breeze, and is close to the Rideau Centre, Byward Market, Canal, and plenty of transit options.
This unit is available on MLS for $580,000 with one underground parking space and one storage locker. The closing date is TBD.
For more information or to schedule a private showing, contact Matt Richling (salesperson at RE/MAX Hallmark Realty Group LTD.) by email Mitch@NewPurveyors.com or fill out the form below.



