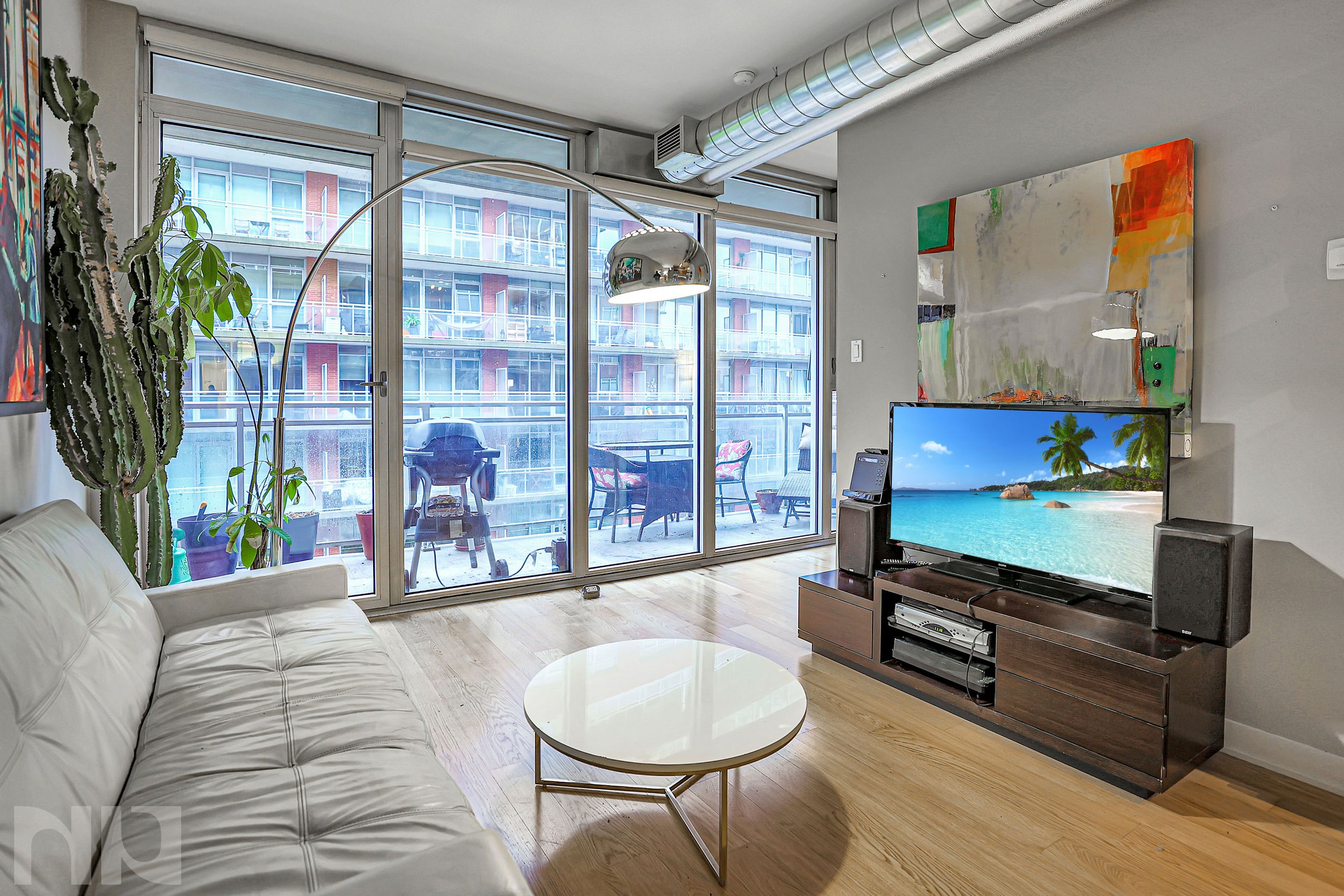Navigating Zoning Laws for Adding a Secondary Suite in Ottawa

Adding a secondary suite to your property in Ottawa can be a lucrative investment, providing additional income and increasing the overall value of your home. However, before embarking on this venture, it's crucial to understand and navigate the zoning laws in place. This guide aims to provide you with a step-by-step overview of the process to help you successfully add a secondary suite to your Ottawa property.
Step 1: Research Zoning Regulations
Before diving into any construction plans, familiarize yourself with Ottawa's zoning regulations for secondary suites. The City of Ottawa provides comprehensive information on zoning bylaws and regulations on their official website. This is an essential resource to understand the specific requirements for secondary suites in different zones.
Step 2: Determine Property Eligibility
Not all properties in Ottawa may be eligible for secondary suites. Check whether your property meets the zoning requirements, including minimum lot size, setbacks, and parking space availability. Understanding these criteria is crucial as they vary across different zones in the city.
Step 3: Obtain Necessary Permits
Once you've confirmed your property's eligibility, obtaining the required permits is the next step. Contact the City of Ottawa's Planning and Development Department to determine which permits are necessary for your specific project. You can find information on the permitting process on the City of Ottawa's Planning and Development webpage.
Step 4: Design Considerations
Your secondary suite design must comply with building codes and safety regulations. Ensure that the suite has a separate entrance, adequate emergency egress, and meets fire safety standards. Consulting with a professional architect or designer experienced in secondary suite construction can help streamline this process.
Step 5: Parking Requirements
Be aware of the parking requirements outlined by Ottawa's zoning laws. Some areas may necessitate additional parking spaces for the secondary suite. Ensure your property can accommodate these requirements to avoid any complications during the permit application process.
Step 6: Consult Neighbors
Engage with your neighbours and keep them informed about your plans. While not mandatory, open communication can help address concerns early on and potentially prevent disputes.
Step 7: Apply for Permits
Submit your permit applications to the City of Ottawa's Planning and Development Department. Be thorough in your submissions, including detailed plans, designs, and any other requested documentation. The approval process may take some time, so be patient and responsive to any feedback or additional requirements.
Step 8: Construction and Inspection
Once permits are approved, you can commence construction. Ensure that the work adheres to the approved plans and timelines. After completion, schedule inspections to ensure compliance with all building codes and regulations.
Step 9: Final Approval
Once construction and inspections are completed, seek final approval from the City of Ottawa. This typically involves a final inspection to verify that the secondary suite meets all requirements.
Navigating the zoning laws for adding a secondary suite in Ottawa requires thorough research, adherence to regulations, and effective communication with local authorities. By following these steps and seeking professional guidance when needed, you can successfully navigate the process and enhance your property with a valuable secondary suite.
Remember, the information provided here is a general guide, and it's always advisable to consult with local authorities and professionals to ensure compliance with the latest regulations in the City of Ottawa.






























